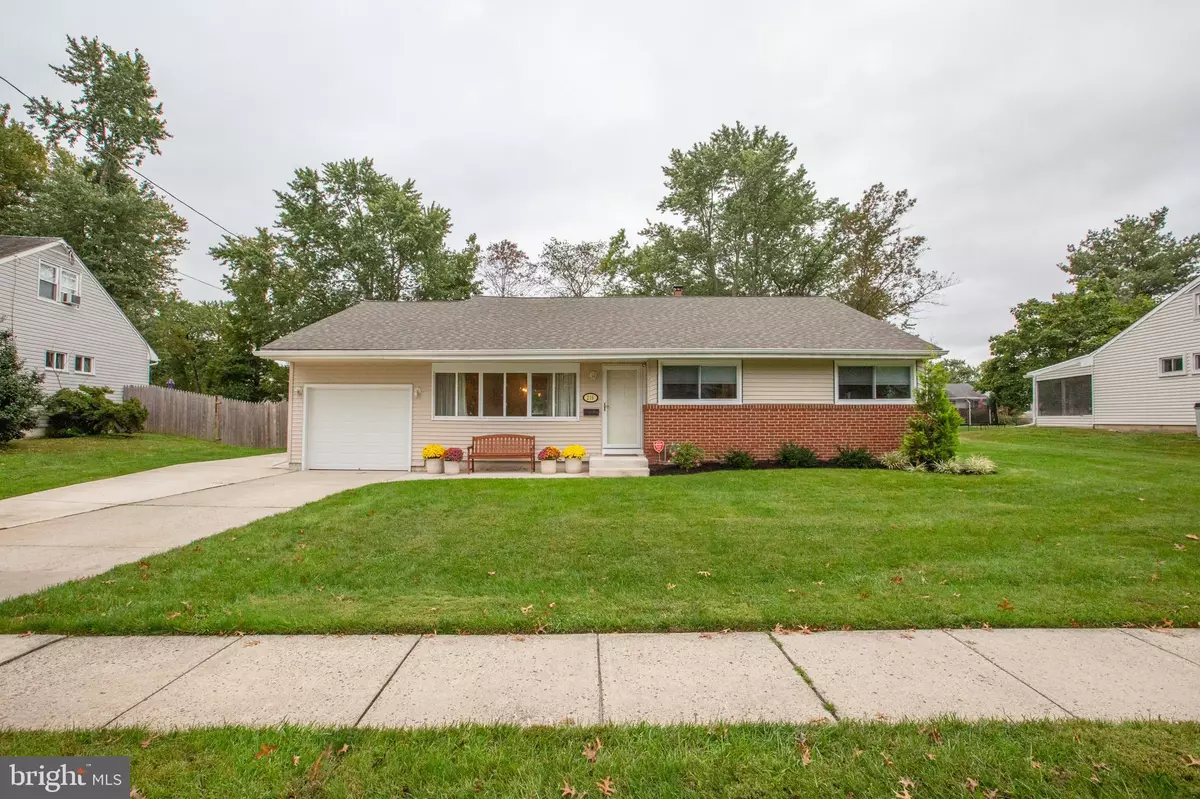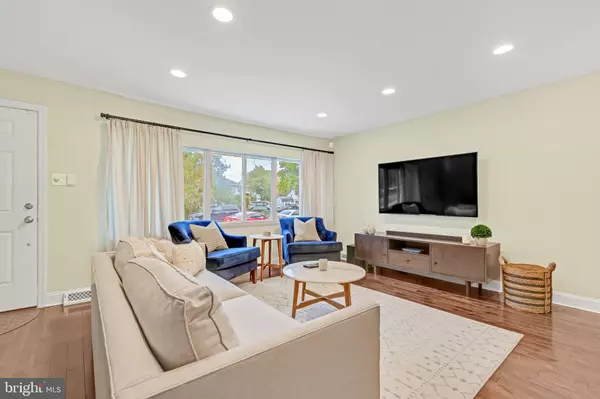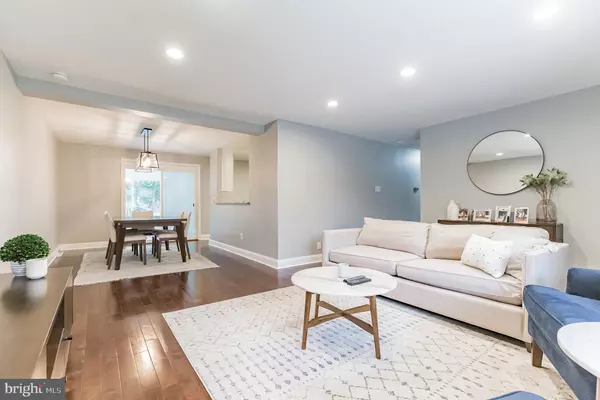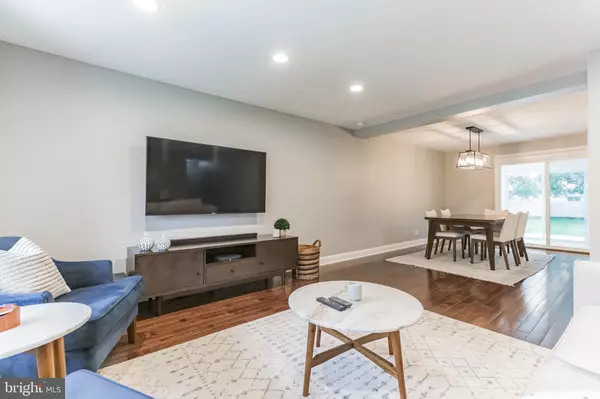$350,000
$325,000
7.7%For more information regarding the value of a property, please contact us for a free consultation.
4 Beds
2 Baths
1,380 SqFt
SOLD DATE : 11/12/2021
Key Details
Sold Price $350,000
Property Type Single Family Home
Sub Type Detached
Listing Status Sold
Purchase Type For Sale
Square Footage 1,380 sqft
Price per Sqft $253
Subdivision Kingston
MLS Listing ID NJCD2000561
Sold Date 11/12/21
Style Ranch/Rambler
Bedrooms 4
Full Baths 2
HOA Y/N N
Abv Grd Liv Area 1,380
Originating Board BRIGHT
Year Built 1955
Annual Tax Amount $6,698
Tax Year 2020
Lot Size 10,650 Sqft
Acres 0.24
Lot Dimensions 75.00 x 142.00
Property Description
Absolutely stunning! Nothing left to do but move in! This 4 bedroom, 2 full bath home has been beautifully updated over the last few years with gorgeous hardwood flooring throughout the entire home with the exception of the sunroom which has a beautiful tile flooring. The living room offers recessed lighting and a beautiful picture window. There is a spacious dining room with easy access to the intelligently designed kitchen complete with a 5 burner gas range, French door refrigerator, dishwasher, microwave and recessed lighting. Off the dining room is a lovely sunroom which offers a custom built-in bench with center table and a ceiling fan. There are two sliding glass doors out to the large, park like backyard. There are 4 spacious bedrooms including the owners suite with a private bathroom. All of the windows in the home have been replaced with the exception of the living room window. The utility closet houses a nearly new washer and dryer as well as the tankless/instant water heater that was installed in June 2019. The HVAC was also replaced in 2017.
Location
State NJ
County Camden
Area Cherry Hill Twp (20409)
Zoning SFR
Rooms
Other Rooms Living Room, Dining Room, Primary Bedroom, Bedroom 2, Bedroom 3, Bedroom 4, Kitchen, Sun/Florida Room
Main Level Bedrooms 4
Interior
Interior Features Floor Plan - Open, Formal/Separate Dining Room, Primary Bath(s), Recessed Lighting, Ceiling Fan(s), Upgraded Countertops, Wood Floors, Window Treatments
Hot Water Instant Hot Water, Tankless
Heating Forced Air
Cooling Central A/C
Flooring Hardwood, Ceramic Tile
Equipment Dishwasher, Dryer, Instant Hot Water, Oven/Range - Gas, Microwave, Refrigerator, Stainless Steel Appliances, Washer, Water Heater - Tankless
Fireplace N
Appliance Dishwasher, Dryer, Instant Hot Water, Oven/Range - Gas, Microwave, Refrigerator, Stainless Steel Appliances, Washer, Water Heater - Tankless
Heat Source Natural Gas
Laundry Main Floor
Exterior
Parking Features Garage - Front Entry
Garage Spaces 5.0
Water Access N
Roof Type Shingle
Accessibility None
Attached Garage 1
Total Parking Spaces 5
Garage Y
Building
Story 1
Foundation Slab
Sewer Public Sewer
Water Public
Architectural Style Ranch/Rambler
Level or Stories 1
Additional Building Above Grade, Below Grade
New Construction N
Schools
School District Cherry Hill Township Public Schools
Others
Pets Allowed Y
Senior Community No
Tax ID 09-00339 02-00009
Ownership Fee Simple
SqFt Source Assessor
Acceptable Financing Conventional, FHA, Cash, VA
Horse Property N
Listing Terms Conventional, FHA, Cash, VA
Financing Conventional,FHA,Cash,VA
Special Listing Condition Standard
Pets Allowed Cats OK, Dogs OK
Read Less Info
Want to know what your home might be worth? Contact us for a FREE valuation!

Our team is ready to help you sell your home for the highest possible price ASAP

Bought with Craig R Roloff • RE/MAX Of Cherry Hill

"My job is to find and attract mastery-based agents to the office, protect the culture, and make sure everyone is happy! "
14291 Park Meadow Drive Suite 500, Chantilly, VA, 20151






