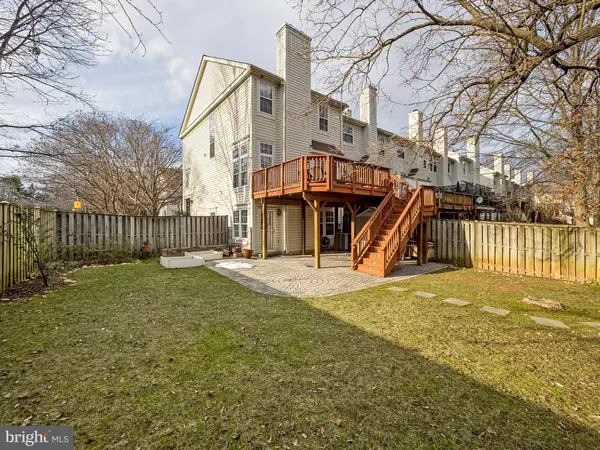$857,500
$780,000
9.9%For more information regarding the value of a property, please contact us for a free consultation.
4 Beds
4 Baths
2,045 SqFt
SOLD DATE : 02/22/2022
Key Details
Sold Price $857,500
Property Type Townhouse
Sub Type End of Row/Townhouse
Listing Status Sold
Purchase Type For Sale
Square Footage 2,045 sqft
Price per Sqft $419
Subdivision Sunnyside
MLS Listing ID VAAX2007840
Sold Date 02/22/22
Style Traditional
Bedrooms 4
Full Baths 2
Half Baths 2
HOA Fees $130/mo
HOA Y/N Y
Abv Grd Liv Area 2,045
Originating Board BRIGHT
Year Built 1991
Annual Tax Amount $7,375
Tax Year 2021
Lot Size 5,330 Sqft
Acres 0.12
Property Description
This generously sized end-unit townhome has four bedrooms, two full bathrooms, and two half bathrooms. Upon entering, youll find a large living room/dining room combination with a spacious coat closet and a half bathroom. The bright, sunny kitchen opens into a cozy family room, complete with a wood-burning fireplace. Access the expansive deck through a sliding glass door off of the kitchen. Walk down from the deck to a huge yard and paver patio, perfect for outdoor entertaining. Upstairs, a large primary suite with en suite bathroom includes a soaking tub and separate shower with a steam function. The primary suite also has a walk-in closet with a closet system installed. In addition, there are two south-facing hall bedrooms and a full bath. On the lower level, there is a one-car garage with lots of extra storage space, another half bathroom, and a fourth bedroom/recreation room with a second wood-burning fireplace that leads out to the backyard. This home is located just minutes from Reagan National Airport, The Pentagon, DC, and Old Town. A perfectly located end-unit townhome with room for everyone!
Location
State VA
County Alexandria City
Zoning RB
Interior
Interior Features Attic, Carpet, Ceiling Fan(s), Combination Dining/Living, Family Room Off Kitchen, Pantry, Soaking Tub, Tub Shower, Walk-in Closet(s), Wood Floors
Hot Water Natural Gas
Heating Programmable Thermostat, Forced Air
Cooling Central A/C
Flooring Carpet, Ceramic Tile, Hardwood
Fireplaces Number 2
Equipment Washer/Dryer Hookups Only, Dishwasher, Disposal, Refrigerator, Icemaker, Oven/Range - Electric, Microwave, Washer, Dryer
Fireplace Y
Window Features Low-E,Double Pane,Screens
Appliance Washer/Dryer Hookups Only, Dishwasher, Disposal, Refrigerator, Icemaker, Oven/Range - Electric, Microwave, Washer, Dryer
Heat Source Natural Gas
Laundry Lower Floor
Exterior
Exterior Feature Deck(s), Patio(s)
Parking Features Garage Door Opener
Garage Spaces 2.0
Fence Rear, Other
Utilities Available Cable TV Available
Water Access N
Roof Type Asphalt
Accessibility None
Porch Deck(s), Patio(s)
Road Frontage City/County
Attached Garage 1
Total Parking Spaces 2
Garage Y
Building
Lot Description Corner
Story 3
Foundation Concrete Perimeter
Sewer Public Sewer
Water Public
Architectural Style Traditional
Level or Stories 3
Additional Building Above Grade, Below Grade
Structure Type Dry Wall
New Construction N
Schools
Elementary Schools Mount Vernon
Middle Schools George Washington
High Schools Alexandria City
School District Alexandria City Public Schools
Others
Pets Allowed Y
Senior Community No
Tax ID 50583900
Ownership Fee Simple
SqFt Source Assessor
Acceptable Financing Conventional, FHA, VA, Cash
Listing Terms Conventional, FHA, VA, Cash
Financing Conventional,FHA,VA,Cash
Special Listing Condition Standard
Pets Allowed No Pet Restrictions
Read Less Info
Want to know what your home might be worth? Contact us for a FREE valuation!

Our team is ready to help you sell your home for the highest possible price ASAP

Bought with Lyndsi Sitcov • McEnearney Associates
"My job is to find and attract mastery-based agents to the office, protect the culture, and make sure everyone is happy! "
14291 Park Meadow Drive Suite 500, Chantilly, VA, 20151






