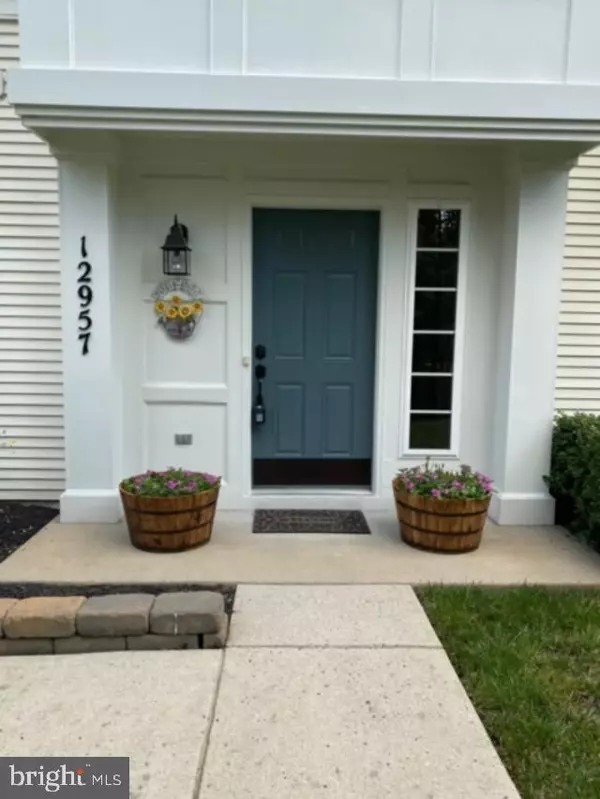$372,000
$380,000
2.1%For more information regarding the value of a property, please contact us for a free consultation.
3 Beds
4 Baths
2,070 SqFt
SOLD DATE : 07/31/2020
Key Details
Sold Price $372,000
Property Type Townhouse
Sub Type Interior Row/Townhouse
Listing Status Sold
Purchase Type For Sale
Square Footage 2,070 sqft
Price per Sqft $179
Subdivision Braemar Townhomes
MLS Listing ID VAPW498468
Sold Date 07/31/20
Style Colonial
Bedrooms 3
Full Baths 3
Half Baths 1
HOA Fees $178/mo
HOA Y/N Y
Abv Grd Liv Area 1,760
Originating Board BRIGHT
Year Built 2005
Annual Tax Amount $4,068
Tax Year 2020
Lot Size 2,544 Sqft
Acres 0.06
Property Description
Come see this luxurious end unit town home located in the heart of Braemar set atop beautiful Tartan Hills Village. Yard of the month winner. Great outdoor garden and stone patio provide enjoyable outdoor living great for kids/pets. Specious 2 car garage with custom workbench storage shelves and wall to wall RaceDeck flooring with additional cabinets for storage. Hideaway overhead storage racks in garage easily tackle all of your extra cargo. The recently crafted barn wood drop zone allows for stylish storage of your shoes, bags, and coats. The downstairs rec room has custom wall to wall industrial gas pipe shelving and includes a full bath for flexible living. There are acacia hardwood floors thought out the downstairs and main level. Upper level has been recently carpeted. A custom-built staircase with stone risers and handcrafted treads is complimented by iron wrought balusters and updated banister which led you to the main level, where the reclaimed wood wall accents a beautiful bright and spacious living room. Updated light fixtures throughout. Upgraded stainless steel appliances, newly installed glazed brick back splash. A gorgeous stone breakfast bar overlooks the spacious dining room with over sized windowsill sofa seating with hideaway storage. The master suite includes a walk-in closet, jacuzzi tub, tile floor and updated vanities. The extra bathroom upstairs includes newly installed tile floor and updated vanity. Convenient upstairs laundry room. Convenient additional parking in for guests. Newer HVA and recently installed roof. Exterior has been recently painted. Check out one of the nicest town homes Bristow has to offer! All offers must be submitted by 5:00 p.m. on July 3, 2020.
Location
State VA
County Prince William
Zoning RPC
Rooms
Other Rooms Living Room, Dining Room, Bedroom 2, Bedroom 3, Kitchen, Bedroom 1, Laundry, Recreation Room, Bathroom 1, Bathroom 2
Interior
Interior Features Attic, Breakfast Area, Ceiling Fan(s), Dining Area, Floor Plan - Traditional, Kitchen - Island, Primary Bath(s), Pantry, Stall Shower, Tub Shower, Upgraded Countertops, Window Treatments, Wood Floors
Hot Water Natural Gas
Heating Forced Air
Cooling Central A/C, Ceiling Fan(s)
Flooring Ceramic Tile, Partially Carpeted, Tile/Brick, Wood
Equipment Built-In Microwave, Dishwasher, Disposal, Dryer - Electric, Exhaust Fan, Microwave, Oven/Range - Electric, Refrigerator, Washer, Water Heater, Stove, Stainless Steel Appliances
Furnishings No
Fireplace N
Appliance Built-In Microwave, Dishwasher, Disposal, Dryer - Electric, Exhaust Fan, Microwave, Oven/Range - Electric, Refrigerator, Washer, Water Heater, Stove, Stainless Steel Appliances
Heat Source Natural Gas
Laundry Upper Floor
Exterior
Exterior Feature Patio(s)
Parking Features Garage - Front Entry, Garage Door Opener
Garage Spaces 4.0
Utilities Available Cable TV, Electric Available, Natural Gas Available, Phone, Sewer Available
Amenities Available Pool - Outdoor, Tot Lots/Playground
Water Access N
View Street, Trees/Woods
Accessibility Level Entry - Main
Porch Patio(s)
Attached Garage 2
Total Parking Spaces 4
Garage Y
Building
Story 3
Sewer Public Sewer
Water Public
Architectural Style Colonial
Level or Stories 3
Additional Building Above Grade, Below Grade
New Construction N
Schools
School District Prince William County Public Schools
Others
HOA Fee Include Management,Snow Removal,Trash,Cable TV
Senior Community No
Tax ID 7495-55-0328
Ownership Fee Simple
SqFt Source Assessor
Acceptable Financing Cash, Conventional, FHA, VHDA
Horse Property N
Listing Terms Cash, Conventional, FHA, VHDA
Financing Cash,Conventional,FHA,VHDA
Special Listing Condition Standard
Read Less Info
Want to know what your home might be worth? Contact us for a FREE valuation!

Our team is ready to help you sell your home for the highest possible price ASAP

Bought with Hyewook Choi • Pacific Realty

"My job is to find and attract mastery-based agents to the office, protect the culture, and make sure everyone is happy! "
14291 Park Meadow Drive Suite 500, Chantilly, VA, 20151






