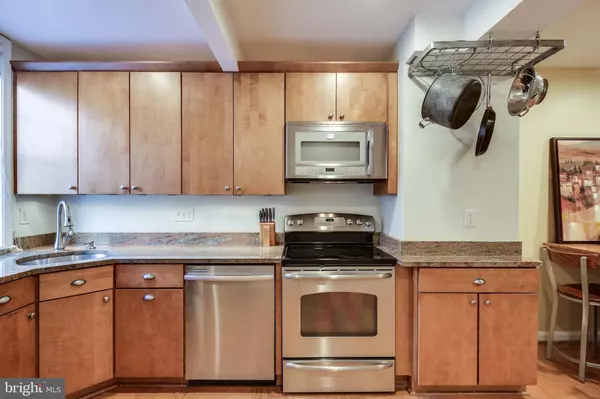$325,000
$320,000
1.6%For more information regarding the value of a property, please contact us for a free consultation.
2 Beds
2 Baths
1,298 SqFt
SOLD DATE : 03/04/2021
Key Details
Sold Price $325,000
Property Type Townhouse
Sub Type Interior Row/Townhouse
Listing Status Sold
Purchase Type For Sale
Square Footage 1,298 sqft
Price per Sqft $250
Subdivision Otterbein
MLS Listing ID MDBA537454
Sold Date 03/04/21
Style Contemporary
Bedrooms 2
Full Baths 2
HOA Y/N N
Abv Grd Liv Area 1,148
Originating Board BRIGHT
Year Built 1900
Annual Tax Amount $6,537
Tax Year 2020
Property Description
This is not your typical rowhome! The interior was completely redesigned and it features a custom and modern layout. There is so much to love about this home including the living room addition with a wood stove, skylights and floor to ceiling windows with backyard views. This unique home has multiple levels allowing natural light to flow through all six floors. The main level features a modern kitchen that was updated in 2010 with stainless steel appliances, granite counters and sleek cabinetry. A finished lower level family room is great for movie night and could easily be converted into a third bedroom. Just a few steps away from the kitchen, youll find the home office space which leads out to the fenced back yard. Both bedrooms have full baths, exposed brick walls and they are located on their own private floor. The owner's suite has spectacular city views and a vaulted ceiling with lots of natural light coming in from the upper windows. Entertaining family and friends is fun in the fenced back yard with brick patio and space for a table. Want to get out of the house (dont forget your mask!)? Meet up with friends at the Inner Harbor, Camden Yards or Federal Hill, all of which are only a few blocks away. Need to get in and out of the city quickly? This awesome Otterbein location makes your commute a breeze! Easily hop onto 95 or grab the train by Camden Yards. Welcome home!
Location
State MD
County Baltimore City
Zoning R-8
Rooms
Other Rooms Living Room, Dining Room, Kitchen, Office, Recreation Room
Basement Daylight, Partial, Improved, Partially Finished, Interior Access, Windows
Interior
Interior Features Dining Area, Kitchen - Gourmet, Skylight(s), Upgraded Countertops, Wood Floors, Wood Stove
Hot Water Electric
Heating Heat Pump(s)
Cooling Central A/C
Flooring Hardwood
Equipment Built-In Microwave, Dishwasher, Dryer, Washer, Refrigerator, Disposal, Stove
Window Features Skylights
Appliance Built-In Microwave, Dishwasher, Dryer, Washer, Refrigerator, Disposal, Stove
Heat Source Electric
Laundry Basement
Exterior
Exterior Feature Patio(s)
Fence Rear
Water Access N
View City
Accessibility None
Porch Patio(s)
Garage N
Building
Story 6
Foundation Crawl Space
Sewer Public Sewer
Water Public
Architectural Style Contemporary
Level or Stories 6
Additional Building Above Grade, Below Grade
Structure Type Vaulted Ceilings
New Construction N
Schools
School District Baltimore City Public Schools
Others
Senior Community No
Tax ID 0322090902 031
Ownership Fee Simple
SqFt Source Estimated
Special Listing Condition Standard
Read Less Info
Want to know what your home might be worth? Contact us for a FREE valuation!

Our team is ready to help you sell your home for the highest possible price ASAP

Bought with Caitlin Regan • Cummings & Co. Realtors

"My job is to find and attract mastery-based agents to the office, protect the culture, and make sure everyone is happy! "
14291 Park Meadow Drive Suite 500, Chantilly, VA, 20151






