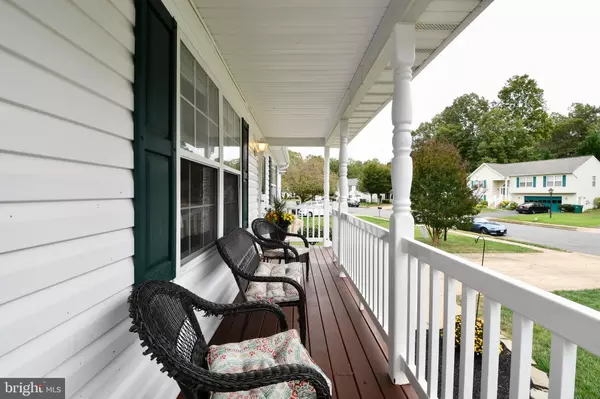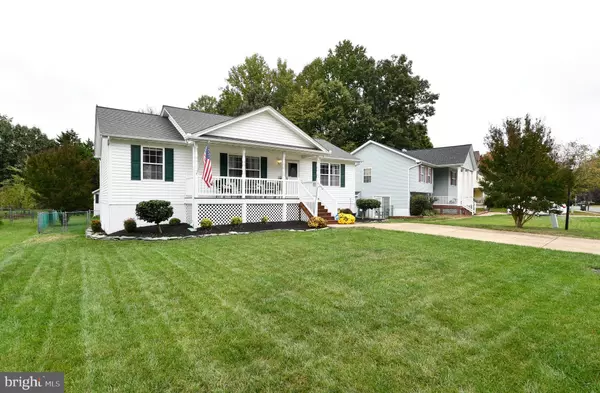$386,000
$379,900
1.6%For more information regarding the value of a property, please contact us for a free consultation.
3 Beds
3 Baths
2,042 SqFt
SOLD DATE : 12/10/2021
Key Details
Sold Price $386,000
Property Type Single Family Home
Sub Type Detached
Listing Status Sold
Purchase Type For Sale
Square Footage 2,042 sqft
Price per Sqft $189
Subdivision Arbor Glen
MLS Listing ID VAST2000249
Sold Date 12/10/21
Style Ranch/Rambler
Bedrooms 3
Full Baths 2
Half Baths 1
HOA Fees $20/mo
HOA Y/N Y
Abv Grd Liv Area 1,104
Originating Board BRIGHT
Year Built 1997
Annual Tax Amount $2,416
Tax Year 2021
Lot Size 10,815 Sqft
Acres 0.25
Property Description
Enjoy main level living in this immaculate and charming rambler that has many updates. Updates include BRAND New Luxury Plank Flooring on main level (Oct 2021), New windows & slider door on order from Window World ($7000), roof replaced with 30 year shingles (2017), Furnace & AC replaced (2017). The kitchen has been updated with stainless appliances (2016), updates to cabinets & backsplash and has Corian counters. The primary bedroom has ample room and a bathroom with a tub shower & a separate stall shower! Both bathrooms on the main level have ceramic tile flooring. The entire home is painted in soothing, neutral colors.
There is a full basement with a spacious rec room/exercise area, laundry room with hanging rods/shelves, large storage room, extra room with a small window & walk in closet that could serve as a 4th bedroom (not to code), and 1/2 bath with Brand New flooring. Relax on the large deck (replaced 2016 & restained 2021) with views of a beautiful Willow tree. The backyard is fully fenced and has a storage shed with double doors & a ramp. Located in Stafford close to I95 and in the Colonial Forge HS district. Schedule your showing today- this one won't last long!
Location
State VA
County Stafford
Zoning R1
Rooms
Other Rooms Living Room, Primary Bedroom, Bedroom 2, Bedroom 3, Kitchen, Laundry, Office, Recreation Room, Storage Room, Bathroom 2, Primary Bathroom, Half Bath
Basement Full, Partially Finished, Windows, Rear Entrance, Interior Access, Walkout Stairs
Main Level Bedrooms 3
Interior
Interior Features Entry Level Bedroom, Family Room Off Kitchen, Kitchen - Eat-In, Kitchen - Table Space, Pantry, Primary Bath(s), Stall Shower, Tub Shower, Upgraded Countertops, Walk-in Closet(s), Ceiling Fan(s), Chair Railings, Crown Moldings
Hot Water Electric
Heating Forced Air
Cooling Central A/C
Flooring Luxury Vinyl Plank, Ceramic Tile, Luxury Vinyl Tile, Partially Carpeted
Fireplaces Number 1
Fireplaces Type Gas/Propane, Mantel(s), Marble
Equipment Stainless Steel Appliances, Built-In Microwave, Dishwasher, Disposal, Dryer, Exhaust Fan, Humidifier, Icemaker, Oven/Range - Gas, Refrigerator, Washer, Water Heater
Fireplace Y
Appliance Stainless Steel Appliances, Built-In Microwave, Dishwasher, Disposal, Dryer, Exhaust Fan, Humidifier, Icemaker, Oven/Range - Gas, Refrigerator, Washer, Water Heater
Heat Source Propane - Leased
Laundry Has Laundry, Basement
Exterior
Exterior Feature Deck(s), Porch(es)
Garage Spaces 4.0
Fence Rear, Chain Link, Fully
Water Access N
Accessibility Level Entry - Main
Porch Deck(s), Porch(es)
Total Parking Spaces 4
Garage N
Building
Lot Description Rear Yard, No Thru Street, Level, Landscaping, Front Yard
Story 1
Foundation Concrete Perimeter
Sewer Public Sewer
Water Public
Architectural Style Ranch/Rambler
Level or Stories 1
Additional Building Above Grade, Below Grade
New Construction N
Schools
High Schools Colonial Forge
School District Stafford County Public Schools
Others
HOA Fee Include Common Area Maintenance
Senior Community No
Tax ID 19J 6 32
Ownership Fee Simple
SqFt Source Assessor
Security Features Security System,Smoke Detector
Acceptable Financing Conventional, Cash, VA, FHA
Horse Property N
Listing Terms Conventional, Cash, VA, FHA
Financing Conventional,Cash,VA,FHA
Special Listing Condition Standard
Read Less Info
Want to know what your home might be worth? Contact us for a FREE valuation!

Our team is ready to help you sell your home for the highest possible price ASAP

Bought with Orlando Campos • EXP Realty, LLC

"My job is to find and attract mastery-based agents to the office, protect the culture, and make sure everyone is happy! "
14291 Park Meadow Drive Suite 500, Chantilly, VA, 20151






