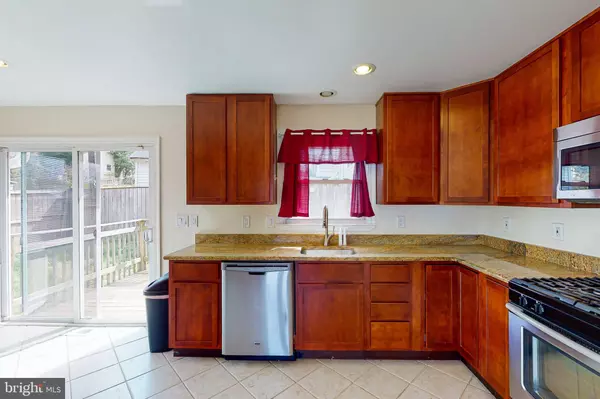$412,500
$359,900
14.6%For more information regarding the value of a property, please contact us for a free consultation.
4 Beds
3 Baths
2,158 SqFt
SOLD DATE : 05/12/2022
Key Details
Sold Price $412,500
Property Type Single Family Home
Sub Type Detached
Listing Status Sold
Purchase Type For Sale
Square Footage 2,158 sqft
Price per Sqft $191
Subdivision Hillside Acres
MLS Listing ID MDAA2028872
Sold Date 05/12/22
Style Split Level
Bedrooms 4
Full Baths 2
Half Baths 1
HOA Y/N N
Abv Grd Liv Area 1,726
Originating Board BRIGHT
Year Built 1955
Annual Tax Amount $3,053
Tax Year 2021
Lot Size 7,480 Sqft
Acres 0.17
Property Description
You do not want to miss this meticulously maintained 4 bed 2 bath split level home in the charming Hillside Acres! Step inside to the sun-drenched living room with warm hardwood flooring, recessed lighting, and a bay window. The gorgeous kitchen has stainless steel appliances, granite countertops, cherry cabinets, and sliding door access to the rear deck which overlooks a large fenced-in backyard. Back inside, head to the upper level where you find the three bright graciously sized bedrooms and the first full bath with a shower and tub combo. Follow the steps up to the primary bedroom with ample closet space which is flooded with natural light. The lower level is where you will find the family room which centers around a beautiful exposed brick fireplace, this area also has built-in shelves, garage access, and a full bath and laundry room combo. Just minutes away from the Beltway and town, this location cannot be beat! This beauty will not last long, call and schedule your appointment today!
Location
State MD
County Anne Arundel
Zoning R5
Rooms
Other Rooms Living Room, Bedroom 2, Bedroom 3, Bedroom 4, Kitchen, Basement, Bedroom 1, Laundry, Utility Room, Full Bath
Basement Fully Finished
Interior
Interior Features Recessed Lighting, Upgraded Countertops
Hot Water Natural Gas
Heating Forced Air
Cooling Central A/C
Fireplaces Number 1
Fireplaces Type Brick
Fireplace Y
Heat Source Natural Gas
Laundry Basement, Hookup
Exterior
Exterior Feature Deck(s)
Parking Features Garage - Front Entry
Garage Spaces 3.0
Water Access N
Accessibility None
Porch Deck(s)
Attached Garage 1
Total Parking Spaces 3
Garage Y
Building
Lot Description Corner, Front Yard, Rear Yard, SideYard(s)
Story 2
Foundation Block
Sewer Public Sewer
Water Public
Architectural Style Split Level
Level or Stories 2
Additional Building Above Grade, Below Grade
New Construction N
Schools
School District Anne Arundel County Public Schools
Others
Senior Community No
Tax ID 020541002248405
Ownership Fee Simple
SqFt Source Assessor
Security Features Smoke Detector
Special Listing Condition Standard
Read Less Info
Want to know what your home might be worth? Contact us for a FREE valuation!

Our team is ready to help you sell your home for the highest possible price ASAP

Bought with Michael J Burch • Century 21 Redwood Realty

"My job is to find and attract mastery-based agents to the office, protect the culture, and make sure everyone is happy! "
14291 Park Meadow Drive Suite 500, Chantilly, VA, 20151






