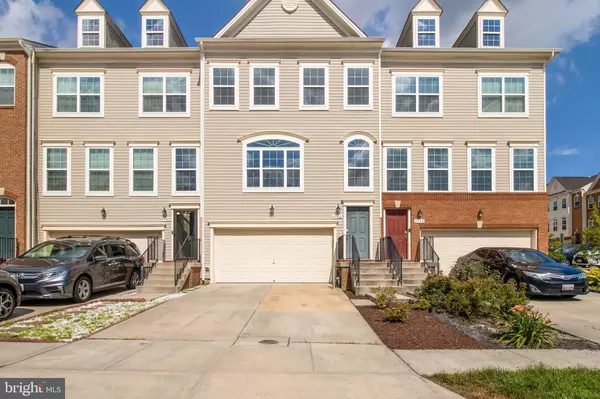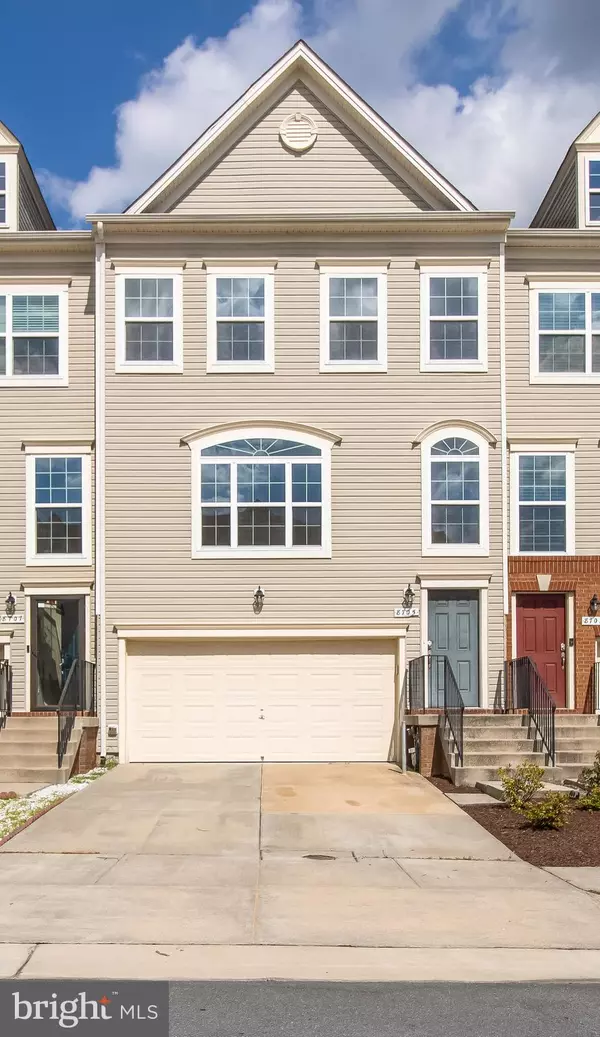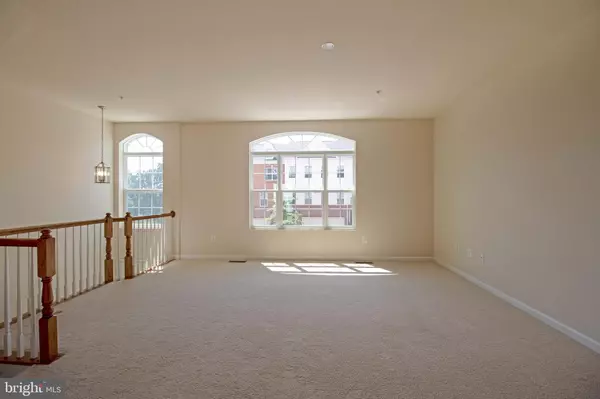$400,000
$399,900
For more information regarding the value of a property, please contact us for a free consultation.
3 Beds
4 Baths
2,113 SqFt
SOLD DATE : 07/31/2020
Key Details
Sold Price $400,000
Property Type Townhouse
Sub Type End of Row/Townhouse
Listing Status Sold
Purchase Type For Sale
Square Footage 2,113 sqft
Price per Sqft $189
Subdivision Fieldstone Farm
MLS Listing ID MDAA439820
Sold Date 07/31/20
Style Colonial
Bedrooms 3
Full Baths 2
Half Baths 2
HOA Fees $95/mo
HOA Y/N Y
Abv Grd Liv Area 1,716
Originating Board BRIGHT
Year Built 2012
Annual Tax Amount $3,648
Tax Year 2019
Lot Size 1,760 Sqft
Acres 0.04
Property Description
Charming town home located in a quiet, tree-lined community Field stone! Turn key is an understatement to describe this beautiful and well-maintained Lennar-built . Boasting approximately 2,100 sq ft, this residence offers 3 bedrooms, 2full and 2 half bath . In addition to providing to an open concept floor plan it has a living room filled with natural light which opens to the pristine chef's kitchen boasting of stainless steel appliances ,Granite countertop , back splash . Gorgeous maple cabinets, large center island, and sleek granite counters are perfect for preparing favorite recipes! Step outside to entertain on the elevated low deck with open views! Ascend to the upper level where you ll find three spacious bedrooms including an owner's suite with an attached bath ,separate corner soaking tub and separate shower! The two upper level guest rooms can function as additional sleeping space or home office. Lastly, step away from your suite to cozy up to your favorite book within the finished lower level. Both active and passive recreational amenities are available at various nodes including the neighborhood playground area and an on-site community pool. Quick access to I-95, Maryland major roadways, and MARC Rail fulfill the concept of Live/Work/Play.
Location
State MD
County Anne Arundel
Zoning R10
Rooms
Other Rooms Dining Room, Primary Bedroom, Kitchen, Family Room, Basement, Bathroom 2, Bathroom 3
Basement Fully Finished, Outside Entrance
Interior
Interior Features Breakfast Area, Carpet, Combination Kitchen/Dining, Combination Dining/Living, Family Room Off Kitchen, Floor Plan - Open, Kitchen - Island, Primary Bath(s), Pantry, Walk-in Closet(s)
Hot Water Natural Gas
Heating Heat Pump(s)
Cooling Central A/C
Equipment Built-In Microwave, Dishwasher, Disposal, Oven - Double, Oven - Self Cleaning, Oven/Range - Gas, Refrigerator, Stainless Steel Appliances, Washer
Furnishings Yes
Fireplace N
Appliance Built-In Microwave, Dishwasher, Disposal, Oven - Double, Oven - Self Cleaning, Oven/Range - Gas, Refrigerator, Stainless Steel Appliances, Washer
Heat Source Natural Gas
Exterior
Parking Features Garage Door Opener
Garage Spaces 2.0
Amenities Available Pool - Outdoor, Swimming Pool, Tot Lots/Playground, Other
Water Access N
Roof Type Asphalt
Accessibility Other
Attached Garage 2
Total Parking Spaces 2
Garage Y
Building
Lot Description Interior
Story 3
Sewer Public Septic, Public Sewer
Water Public
Architectural Style Colonial
Level or Stories 3
Additional Building Above Grade, Below Grade
New Construction N
Schools
School District Anne Arundel County Public Schools
Others
Pets Allowed N
HOA Fee Include Common Area Maintenance,Snow Removal,Other
Senior Community No
Tax ID 020427090227503
Ownership Fee Simple
SqFt Source Assessor
Acceptable Financing Conventional
Listing Terms Conventional
Financing Conventional
Special Listing Condition Standard
Read Less Info
Want to know what your home might be worth? Contact us for a FREE valuation!

Our team is ready to help you sell your home for the highest possible price ASAP

Bought with Mukaram Ghani • RE/MAX Executives

"My job is to find and attract mastery-based agents to the office, protect the culture, and make sure everyone is happy! "
14291 Park Meadow Drive Suite 500, Chantilly, VA, 20151






