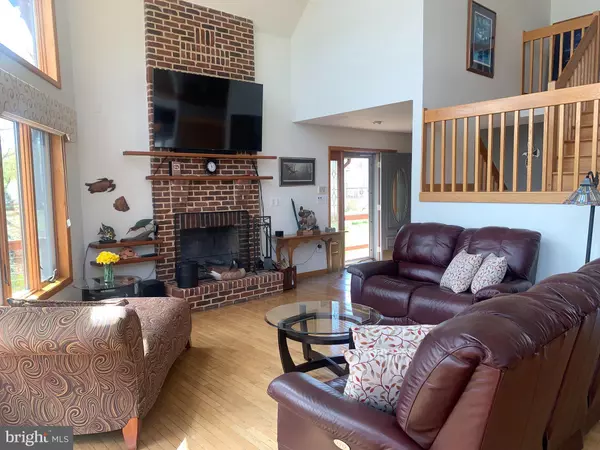$665,900
$644,900
3.3%For more information regarding the value of a property, please contact us for a free consultation.
2 Beds
3 Baths
2,400 SqFt
SOLD DATE : 05/24/2022
Key Details
Sold Price $665,900
Property Type Single Family Home
Sub Type Detached
Listing Status Sold
Purchase Type For Sale
Square Footage 2,400 sqft
Price per Sqft $277
Subdivision Middleborough
MLS Listing ID MDBC2033066
Sold Date 05/24/22
Style A-Frame
Bedrooms 2
Full Baths 3
HOA Y/N N
Abv Grd Liv Area 1,800
Originating Board BRIGHT
Year Built 1998
Annual Tax Amount $5,944
Tax Year 2021
Lot Size 0.387 Acres
Acres 0.39
Lot Dimensions 1.00 x
Property Description
Wow, You Don't want to Miss this Beautiful Waterfront Home on Middle River. This A-Frame style home features Soaring Ceilings with Tons of Windows and Amazing Water Views at every turn! Once inside you will see a Gorgeous, Well-Maintained home with a Large Open Floor Plan! Bright Open Kitchen with Granite Countertops, Breakfast Bar & Upgraded Stainless Appliances Opens to Spacious Living/Dining Room with Hardwood Flooring and Warm Cozy Wood burning Fireplace! Upper-level features Open Loft Area (which could be extra Bedroom) with Water Views and Huge Owner Bedroom suite with tons of Closet Space, adjoining bath with 2-person Custom Shower, double sinks and so much more! Lower level has been completely Finished as a separate in-law suite with Kitchen, Full bath, Woodstove, Living Room and extra space for an additional bedroom as well! Outside you will find Wrap around decking, Patio area with Built-in Fire pit, Beautiful Sandy Beach, Large pier with boat lift and smaller lift for jet ski, Water and electric on the pier too! Great Location Close to Waterfront Restaurants and Shopping (NO FLOOD INSURANCE NEEDED!)
Location
State MD
County Baltimore
Zoning RESIDENTIAL
Rooms
Basement Daylight, Full, Front Entrance, Fully Finished, Heated, Interior Access, Sump Pump, Walkout Level, Water Proofing System
Main Level Bedrooms 1
Interior
Interior Features 2nd Kitchen, Breakfast Area, Butlers Pantry, Combination Dining/Living, Entry Level Bedroom, Family Room Off Kitchen, Floor Plan - Open, Kitchen - Gourmet, Kitchenette, Pantry, Recessed Lighting, Soaking Tub, Ceiling Fan(s), Kitchen - Galley, Kitchen - Island, Stall Shower, Upgraded Countertops, WhirlPool/HotTub, Window Treatments, Wood Floors, Wood Stove
Hot Water Electric
Heating Forced Air
Cooling Central A/C, Ceiling Fan(s)
Flooring Ceramic Tile, Carpet, Hardwood
Fireplaces Number 2
Fireplaces Type Free Standing, Brick, Heatilator, Mantel(s), Screen
Equipment Dishwasher, Dryer - Electric, Dryer - Front Loading, Energy Efficient Appliances, Exhaust Fan, Icemaker, Microwave, Oven - Self Cleaning, Oven/Range - Gas, Range Hood, Refrigerator, Six Burner Stove, Stainless Steel Appliances, Washer - Front Loading, Washer/Dryer Stacked, Water Heater
Fireplace Y
Window Features Double Pane,Casement,Energy Efficient
Appliance Dishwasher, Dryer - Electric, Dryer - Front Loading, Energy Efficient Appliances, Exhaust Fan, Icemaker, Microwave, Oven - Self Cleaning, Oven/Range - Gas, Range Hood, Refrigerator, Six Burner Stove, Stainless Steel Appliances, Washer - Front Loading, Washer/Dryer Stacked, Water Heater
Heat Source Propane - Leased
Laundry Main Floor, Has Laundry
Exterior
Exterior Feature Deck(s), Patio(s)
Garage Spaces 12.0
Utilities Available Cable TV Available
Waterfront Description Sandy Beach
Water Access Y
Water Access Desc Canoe/Kayak,Fishing Allowed,Boat - Powered,Private Access
View River, Water
Roof Type Architectural Shingle
Accessibility None
Porch Deck(s), Patio(s)
Total Parking Spaces 12
Garage N
Building
Story 3
Foundation Block, Permanent
Sewer Public Sewer
Water Public
Architectural Style A-Frame
Level or Stories 3
Additional Building Above Grade, Below Grade
Structure Type 2 Story Ceilings,9'+ Ceilings,Cathedral Ceilings,Dry Wall,Vaulted Ceilings
New Construction N
Schools
School District Baltimore County Public Schools
Others
Senior Community No
Tax ID 04151508801300
Ownership Fee Simple
SqFt Source Assessor
Security Features Exterior Cameras,Smoke Detector
Acceptable Financing Cash, Conventional, Negotiable
Listing Terms Cash, Conventional, Negotiable
Financing Cash,Conventional,Negotiable
Special Listing Condition Standard
Read Less Info
Want to know what your home might be worth? Contact us for a FREE valuation!

Our team is ready to help you sell your home for the highest possible price ASAP

Bought with Lisa L Werre • Coldwell Banker Realty

"My job is to find and attract mastery-based agents to the office, protect the culture, and make sure everyone is happy! "
14291 Park Meadow Drive Suite 500, Chantilly, VA, 20151






