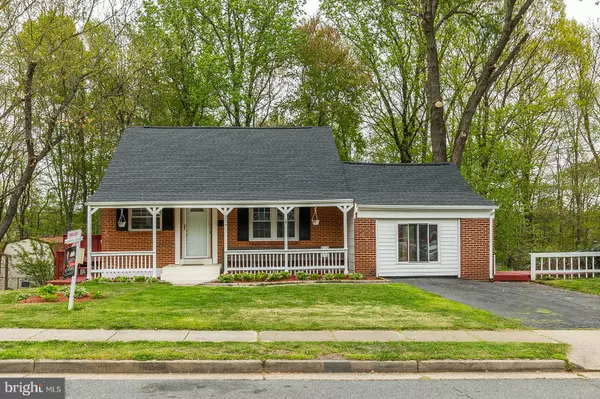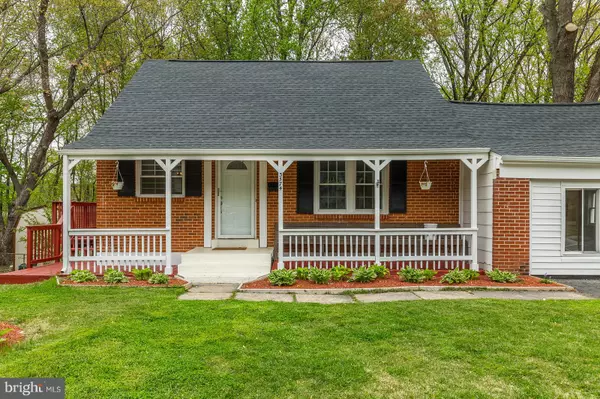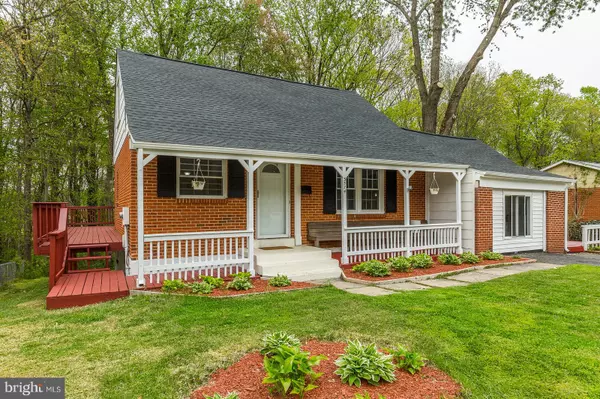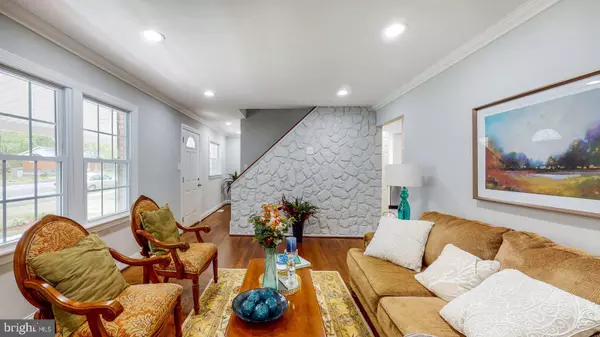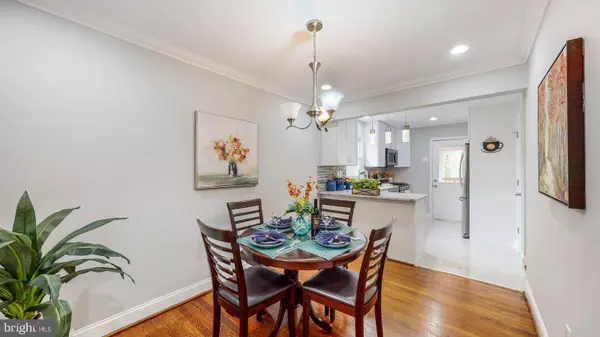$386,000
$384,900
0.3%For more information regarding the value of a property, please contact us for a free consultation.
4 Beds
3 Baths
1,722 SqFt
SOLD DATE : 08/11/2020
Key Details
Sold Price $386,000
Property Type Single Family Home
Sub Type Detached
Listing Status Sold
Purchase Type For Sale
Square Footage 1,722 sqft
Price per Sqft $224
Subdivision Dale City
MLS Listing ID VAPW492852
Sold Date 08/11/20
Style Cape Cod
Bedrooms 4
Full Baths 3
HOA Y/N N
Abv Grd Liv Area 1,359
Originating Board BRIGHT
Year Built 1968
Annual Tax Amount $3,795
Tax Year 2020
Lot Size 10,010 Sqft
Acres 0.23
Property Description
Their lose is your gain *Buyer could not obtain financing/loan *Beautiful 3 Level, Brick Front, 4 Bedroom w/ 3 Full Bathroom Home *Brand new Roof *Brand new HVAC unit *Newer Windows *Stainless Steel Appliances *Ceramic Tiles *Granite Countertops *Gorgeous Backsplash *Completely renovated Bathrooms include: Brand new Vanities, Mirrors, Light Fixtures, Ceramic Tiles, Tubs, Plumbing Fixtures, & Toilets *Recess Lighting all throughout the entire house *Wood floors *Spacious Den area great for entertaining *Wonderful Front Porch with Built in bench *Huge, private, wrap around Covered Deck backed to trees *Great spacious rear yard *Minutes from Restaurants (for carryout or delivery), Shopping, Rec Center, Parks, Public Transportation, & More!
Location
State VA
County Prince William
Zoning RPC
Rooms
Other Rooms Living Room, Dining Room, Bedroom 2, Bedroom 3, Kitchen, Family Room, Den, Bedroom 1, Bathroom 1, Bathroom 2, Bathroom 3
Basement Full, Fully Finished, Walkout Level
Main Level Bedrooms 1
Interior
Interior Features Carpet, Kitchen - Gourmet, Kitchen - Island, Recessed Lighting, Pantry, Wood Floors
Hot Water Natural Gas
Heating Central
Cooling Central A/C
Flooring Carpet, Ceramic Tile, Concrete, Vinyl, Hardwood
Equipment Built-In Microwave, Dishwasher, Disposal, Dryer, Oven/Range - Gas, Refrigerator, Stainless Steel Appliances, Washer
Appliance Built-In Microwave, Dishwasher, Disposal, Dryer, Oven/Range - Gas, Refrigerator, Stainless Steel Appliances, Washer
Heat Source Natural Gas
Exterior
Water Access N
Roof Type Architectural Shingle
Accessibility None
Garage N
Building
Story 3
Sewer Public Sewer
Water Public
Architectural Style Cape Cod
Level or Stories 3
Additional Building Above Grade, Below Grade
Structure Type Dry Wall
New Construction N
Schools
School District Prince William County Public Schools
Others
Senior Community No
Tax ID 8292-00-8134
Ownership Fee Simple
SqFt Source Assessor
Special Listing Condition Standard
Read Less Info
Want to know what your home might be worth? Contact us for a FREE valuation!

Our team is ready to help you sell your home for the highest possible price ASAP

Bought with Tracy J Renken • Compass

"My job is to find and attract mastery-based agents to the office, protect the culture, and make sure everyone is happy! "
14291 Park Meadow Drive Suite 500, Chantilly, VA, 20151


