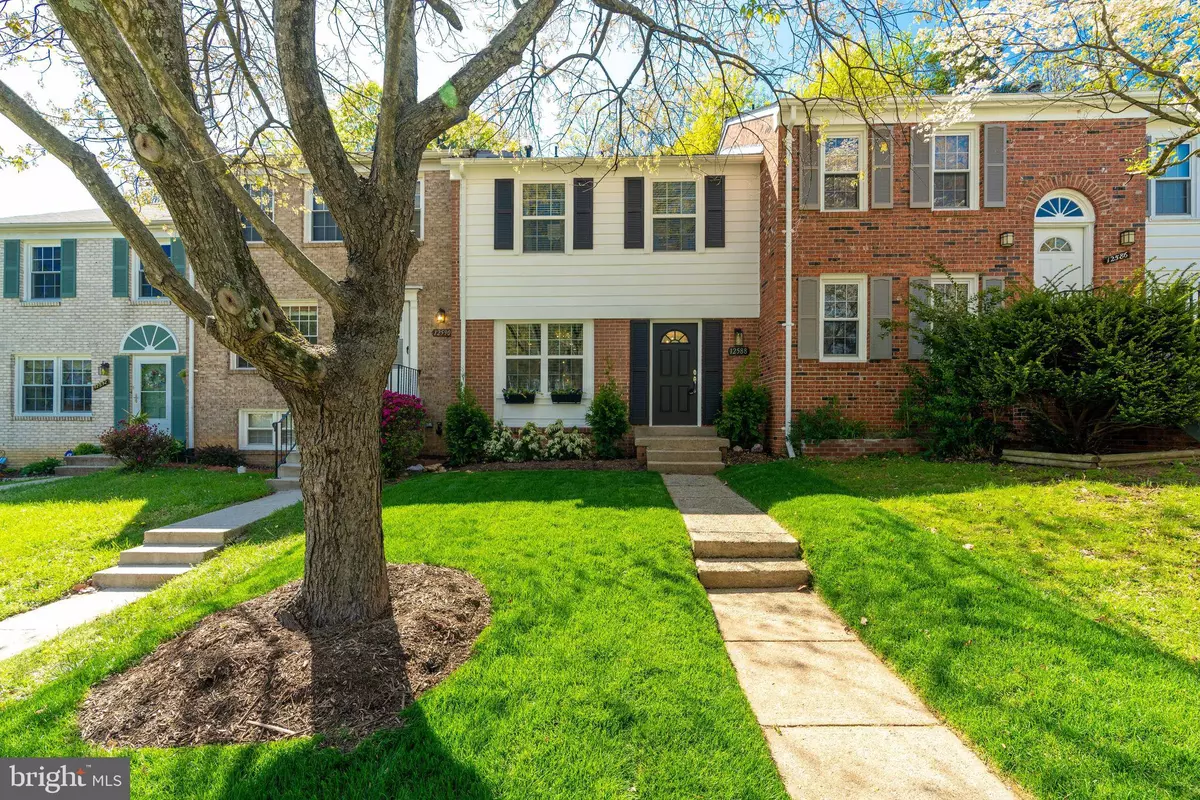$366,000
$360,000
1.7%For more information regarding the value of a property, please contact us for a free consultation.
3 Beds
4 Baths
1,980 SqFt
SOLD DATE : 05/18/2020
Key Details
Sold Price $366,000
Property Type Townhouse
Sub Type Interior Row/Townhouse
Listing Status Sold
Purchase Type For Sale
Square Footage 1,980 sqft
Price per Sqft $184
Subdivision Thousand Oaks
MLS Listing ID VAPW492766
Sold Date 05/18/20
Style Colonial
Bedrooms 3
Full Baths 3
Half Baths 1
HOA Fees $71/qua
HOA Y/N Y
Abv Grd Liv Area 1,320
Originating Board BRIGHT
Year Built 1972
Annual Tax Amount $3,467
Tax Year 2020
Lot Size 1,769 Sqft
Acres 0.04
Property Description
Gorgeous townhouse renovated top to bottom in Thousand oaks, with approx. 100K in stylish designer upgrades and modern selections throughout the house. New Roof, New Windows, New HVAC, New Gutter, Recessed Lights, Custom Blinds, Designer Light Fixtures, Hardwood floors throughout the house. Entry into the bright beautiful foyer leads you to the breakfast room with built-ins off the white kitchen loaded with Carrara Quartz Countertop and Backsplash, recessed lights, Brand New Stainless Steel Appliances, Soft Close Cabinets, and a pantry. The main level powder room will make you feel you entered a magazine with designer wallpaper and floating vanity. On the main level, the spacious Living Room with recessed lights adjoins to a dining room that opens out to the private fenced backyard backing to woods. There is also a shed to store all your tools and extras. Upstairs there are three gorgeous bedrooms with custom blinds, designer light fixtures and closets with built-ins. Master Bedroom has two separate closets including one lighted and a gorgeous master bath with a standing shower. Upstairs hallway opens to a full shared bath with a tub and a linen closet. Lower Level Basement has a huge recreation room, with a fantastic full bath with an oversized rain shower and closet, and can be easily converted into a fourth bedroom. Basement also has a den/study, and a finished laundry area. Better than new with a 1 Year Home Warranty included. This property is so close to Historic Occoquan and major roads, transportation and shopping. Virtual Tour Link - https://my.matterport.com/show/?m=dhPdJNZyJfR
Location
State VA
County Prince William
Zoning RPC
Rooms
Basement Other
Interior
Interior Features Breakfast Area, Built-Ins, Ceiling Fan(s), Combination Dining/Living, Combination Kitchen/Dining, Dining Area, Floor Plan - Open, Formal/Separate Dining Room, Kitchen - Eat-In, Kitchen - Galley, Primary Bath(s), Pantry, Recessed Lighting, Soaking Tub, Tub Shower, Upgraded Countertops, Walk-in Closet(s), Window Treatments, Wood Floors
Heating Central
Cooling Central A/C
Equipment Built-In Microwave, Dishwasher, Dryer, Exhaust Fan, Icemaker, Microwave, Oven/Range - Gas, Refrigerator, Stainless Steel Appliances, Washer, Water Heater
Fireplace N
Window Features Double Hung
Appliance Built-In Microwave, Dishwasher, Dryer, Exhaust Fan, Icemaker, Microwave, Oven/Range - Gas, Refrigerator, Stainless Steel Appliances, Washer, Water Heater
Heat Source Natural Gas
Laundry Basement, Has Laundry, Dryer In Unit, Lower Floor, Washer In Unit
Exterior
Garage Spaces 2.0
Parking On Site 2
Amenities Available Basketball Courts, Picnic Area, Pool - Outdoor, Volleyball Courts, Tennis Courts, Swimming Pool
Water Access N
Accessibility Other
Total Parking Spaces 2
Garage N
Building
Story 3+
Sewer Public Septic, Public Sewer
Water Public
Architectural Style Colonial
Level or Stories 3+
Additional Building Above Grade, Below Grade
New Construction N
Schools
School District Prince William County Public Schools
Others
Pets Allowed Y
HOA Fee Include Common Area Maintenance,Pool(s),Road Maintenance,Snow Removal,Trash
Senior Community No
Tax ID 8393-23-1838
Ownership Fee Simple
SqFt Source Estimated
Security Features Smoke Detector,Carbon Monoxide Detector(s)
Special Listing Condition Standard
Pets Allowed No Pet Restrictions
Read Less Info
Want to know what your home might be worth? Contact us for a FREE valuation!

Our team is ready to help you sell your home for the highest possible price ASAP

Bought with Cindy Lyman • EXIT Realty Pros
"My job is to find and attract mastery-based agents to the office, protect the culture, and make sure everyone is happy! "
14291 Park Meadow Drive Suite 500, Chantilly, VA, 20151

