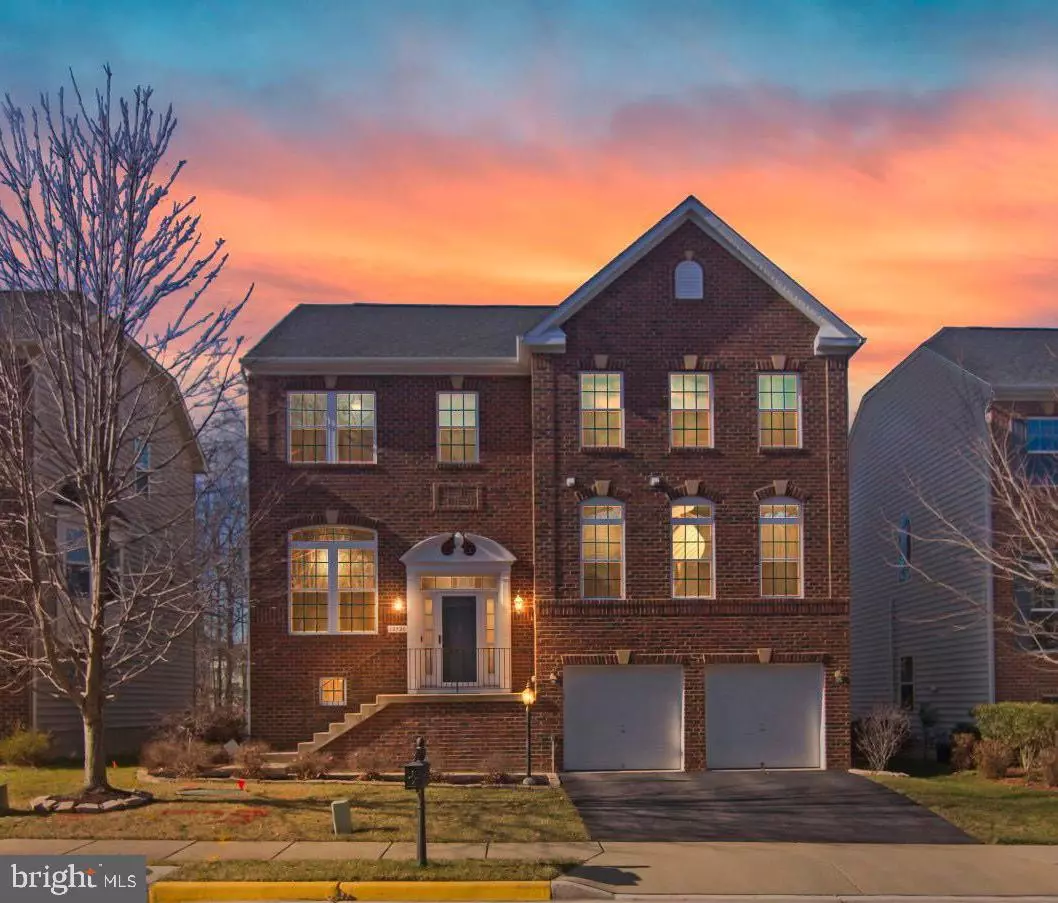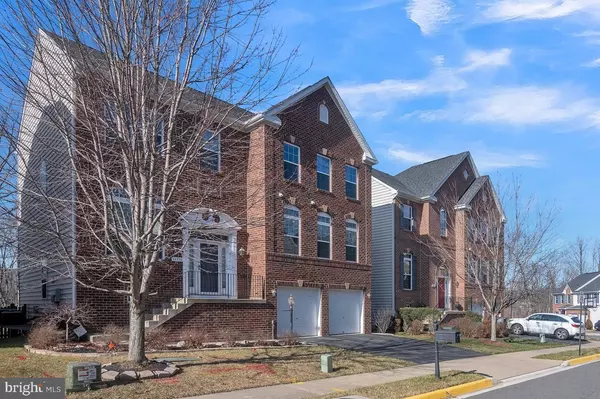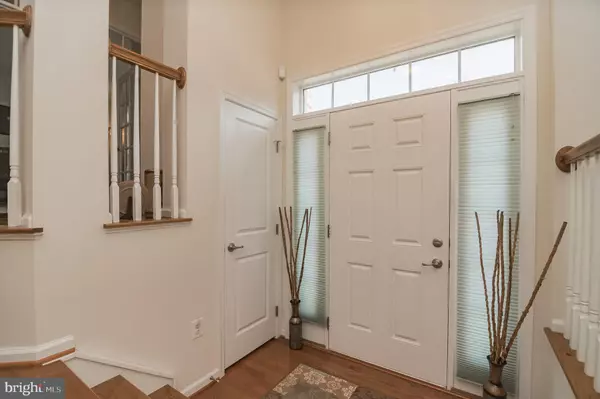$680,007
$659,900
3.0%For more information regarding the value of a property, please contact us for a free consultation.
4 Beds
4 Baths
4,104 SqFt
SOLD DATE : 02/16/2021
Key Details
Sold Price $680,007
Property Type Single Family Home
Sub Type Detached
Listing Status Sold
Purchase Type For Sale
Square Footage 4,104 sqft
Price per Sqft $165
Subdivision Reids Prospect
MLS Listing ID VAPW513222
Sold Date 02/16/21
Style Colonial
Bedrooms 4
Full Baths 3
Half Baths 1
HOA Fees $95/qua
HOA Y/N Y
Abv Grd Liv Area 3,104
Originating Board BRIGHT
Year Built 2013
Annual Tax Amount $6,686
Tax Year 2020
Lot Size 5,301 Sqft
Acres 0.12
Property Description
Today is your lucky day! Welcome to this beautiful brick front 4 bedroom, 3.5 bath colonial in sought after Reids Prospect! Largest model home in this community 12720 Effie Rose backs to trees and walking trails and is located on a quiet cul de sac of stately homes. This home features hardwood floors and numerous, beautiful windows for lots of natural light! The spacious and open foyer welcomes you into the heart of this incredible home where you are sure to spend many delightful hours making memories. Upon entering, take in the office for all those work from home days along with a formal living room with palladian window. The family room centerpiece is the stone, ceiling to floor gas fireplace with hearth and overhead, a ceiling fan. The hardwood floor here continues into the gourmet kitchen, every chef's delight. Abundant cabinet space and gleaming stainless appliances are found here along with a generous pantry. There's a large window over the sink and granite counter tops continue to the center island. Recessed lights make food prep a joy. Around the corner is the eat in space which can accomodate quite the breakfast club! A formal dining room with tray ceiling completes this level. Upstairs, the primary bedroom has a tray ceiling complete with ceiling fan. The seperate sitting area is wonderful for a quiet get away and the luxury primary bath has a tub with separate shower. Three other large rooms for guests and a full bath are found upstairs. In the finished basement, there is space for both exercising and entertaining along with a convenient bath and doors opening to the back yard. This community is conveniently located near I-95 in a quaint and peaceful setting. At the center of the neighborhood is the outdoor swimming pool, fitness center, basketball court and playground. Located close to multiple shopping centers and Harris Teeter and less than 8 miles from the VRE. For golf enthusiasts, Old Hickory Golf Club/Course in only 2 miles away. Going, going. . .
Location
State VA
County Prince William
Zoning PMR
Rooms
Other Rooms Living Room, Dining Room, Primary Bedroom, Sitting Room, Bedroom 2, Bedroom 3, Bedroom 4, Kitchen, Family Room, Foyer, Breakfast Room, Exercise Room, Office
Basement Full, Connecting Stairway, Fully Finished, Interior Access, Outside Entrance, Walkout Level
Interior
Interior Features Breakfast Area, Carpet, Ceiling Fan(s), Dining Area, Family Room Off Kitchen, Floor Plan - Open, Formal/Separate Dining Room, Kitchen - Gourmet, Kitchen - Island, Pantry, Recessed Lighting, Upgraded Countertops, Walk-in Closet(s), Window Treatments, Wood Floors
Hot Water Electric
Heating Forced Air
Cooling Central A/C, Heat Pump(s)
Flooring Carpet, Hardwood
Fireplaces Number 1
Fireplaces Type Stone, Gas/Propane, Fireplace - Glass Doors
Equipment Built-In Microwave, Dishwasher, Disposal, Exhaust Fan, Refrigerator, Stainless Steel Appliances, Dryer, Washer
Fireplace Y
Window Features Transom,Palladian
Appliance Built-In Microwave, Dishwasher, Disposal, Exhaust Fan, Refrigerator, Stainless Steel Appliances, Dryer, Washer
Heat Source Electric
Laundry Upper Floor
Exterior
Parking Features Garage Door Opener, Inside Access, Garage - Front Entry
Garage Spaces 2.0
Utilities Available Cable TV Available
Amenities Available Basketball Courts, Community Center, Common Grounds, Jog/Walk Path, Pool - Outdoor, Tot Lots/Playground
Water Access N
View Trees/Woods
Accessibility None
Attached Garage 2
Total Parking Spaces 2
Garage Y
Building
Story 3
Sewer Public Sewer
Water Public
Architectural Style Colonial
Level or Stories 3
Additional Building Above Grade, Below Grade
Structure Type 9'+ Ceilings,Tray Ceilings
New Construction N
Schools
School District Prince William County Public Schools
Others
HOA Fee Include Common Area Maintenance,Snow Removal
Senior Community No
Tax ID 8193-32-7211
Ownership Fee Simple
SqFt Source Assessor
Acceptable Financing Cash, Conventional, VA, FHA
Horse Property N
Listing Terms Cash, Conventional, VA, FHA
Financing Cash,Conventional,VA,FHA
Special Listing Condition Standard
Read Less Info
Want to know what your home might be worth? Contact us for a FREE valuation!

Our team is ready to help you sell your home for the highest possible price ASAP

Bought with Amit Lall • Coldwell Banker Elite

"My job is to find and attract mastery-based agents to the office, protect the culture, and make sure everyone is happy! "
14291 Park Meadow Drive Suite 500, Chantilly, VA, 20151






