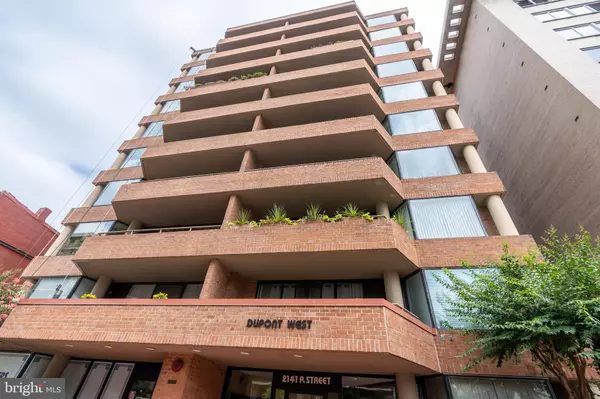$462,500
$462,500
For more information regarding the value of a property, please contact us for a free consultation.
1 Bed
1 Bath
664 SqFt
SOLD DATE : 08/10/2020
Key Details
Sold Price $462,500
Property Type Condo
Sub Type Condo/Co-op
Listing Status Sold
Purchase Type For Sale
Square Footage 664 sqft
Price per Sqft $696
Subdivision Dupont West
MLS Listing ID DCDC474218
Sold Date 08/10/20
Style Contemporary
Bedrooms 1
Full Baths 1
Condo Fees $419/mo
HOA Y/N N
Abv Grd Liv Area 664
Originating Board BRIGHT
Year Built 1980
Annual Tax Amount $3,670
Tax Year 2019
Property Description
LOOK NO FURTHER! This sparkling, absolutely move-in ready 1br/1ba checks all the boxes! Located in the DuPont West, conveniently situated just two blocks west of the Circle. Do you love to cook? You will love the beautifully renovated and opened kitchen, complete with custom cabinetry and gorgeous stone counters. Do you love natural light? The corner unit, with western and norther exposures is bathed in natural light. The balcony is perfect for enjoying an evening glass of wine, or morning coffee while reading the paper. The bathroom has been updated, complete with custom tile and vanity. The hardwoods have been replaced. There is simply nothing to do in this magnificent apartment, other than to move in.
Location
State DC
County Washington
Zoning RESIDENTIAL
Rooms
Other Rooms Living Room, Kitchen, Bedroom 1, Bathroom 1
Main Level Bedrooms 1
Interior
Interior Features Ceiling Fan(s), Window Treatments
Hot Water Other
Heating Wall Unit
Cooling Wall Unit
Flooring Wood, Tile/Brick
Equipment Stove, Microwave, Refrigerator, Dishwasher, Disposal, Washer, Dryer
Fireplace N
Appliance Stove, Microwave, Refrigerator, Dishwasher, Disposal, Washer, Dryer
Heat Source Electric
Laundry Dryer In Unit, Washer In Unit
Exterior
Amenities Available Storage Bin
Water Access N
Accessibility Elevator
Garage N
Building
Story 1
Unit Features Hi-Rise 9+ Floors
Sewer Public Sewer
Water Public
Architectural Style Contemporary
Level or Stories 1
Additional Building Above Grade, Below Grade
New Construction N
Schools
School District District Of Columbia Public Schools
Others
Pets Allowed Y
HOA Fee Include Water,Sewer
Senior Community No
Tax ID 0067//2042
Ownership Condominium
Acceptable Financing Cash, Conventional, VA
Listing Terms Cash, Conventional, VA
Financing Cash,Conventional,VA
Special Listing Condition Standard
Pets Allowed Cats OK, Dogs OK, Size/Weight Restriction
Read Less Info
Want to know what your home might be worth? Contact us for a FREE valuation!

Our team is ready to help you sell your home for the highest possible price ASAP

Bought with Susan Isaacs • Compass
"My job is to find and attract mastery-based agents to the office, protect the culture, and make sure everyone is happy! "
14291 Park Meadow Drive Suite 500, Chantilly, VA, 20151






