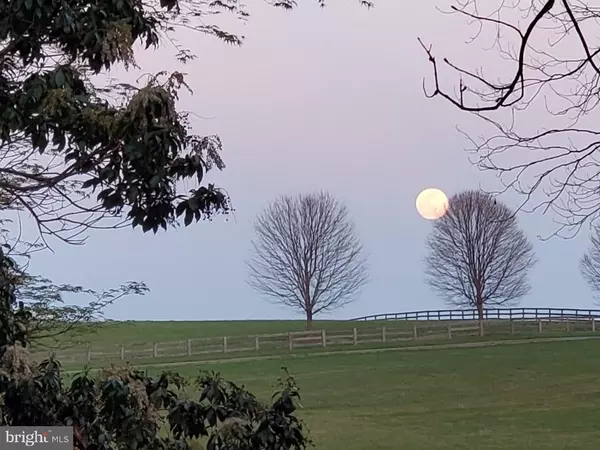$1,220,000
$1,329,880
8.3%For more information regarding the value of a property, please contact us for a free consultation.
4 Beds
4 Baths
4,535 SqFt
SOLD DATE : 05/29/2020
Key Details
Sold Price $1,220,000
Property Type Single Family Home
Sub Type Detached
Listing Status Sold
Purchase Type For Sale
Square Footage 4,535 sqft
Price per Sqft $269
Subdivision Hunt Valley
MLS Listing ID MDBC489940
Sold Date 05/29/20
Style Contemporary
Bedrooms 4
Full Baths 3
Half Baths 1
HOA Y/N N
Abv Grd Liv Area 4,535
Originating Board BRIGHT
Year Built 1970
Annual Tax Amount $8,177
Tax Year 2020
Lot Size 4.000 Acres
Acres 4.0
Property Description
Live authentically. Pristine countryside living. Charles Nes designed courtyard-style contemporary on 4 acres surrounded by mature trees and fields of green. Panoramic vistas of Shawan Downs in the distance. Sunlight warms every room with an abundance of windows and glass doors. Flow freely between cooking and gathering spaces. Feel connected. Cook up endless meals and memories around the butcher block island. Channel your inner epicurean. Imbibe at the wet bar and carry into the evening on your outdoor terrace. Take a break to hone your skills in the woodworking shop, or entertain vivacious guests in the party barn. Gaze out at the awe-inspiring views of rolling fields. Lose your sense of time and place. Unrivaled settling. Whimsical flower garden and flourishing pond invite brilliant butterflies, many pollinators and majestic wildlife. Scenic views all year round. Envision yourself here. Embrace the stillness. Zippy access to 83. Minutes to John Brown Store, Hunt Valley Towne Center and everywhere you want to be. The art of uniting human and home.
Location
State MD
County Baltimore
Zoning RESIDENTIAL
Rooms
Main Level Bedrooms 4
Interior
Heating Heat Pump(s), Forced Air
Cooling Central A/C
Fireplaces Number 2
Fireplaces Type Wood
Fireplace Y
Heat Source Electric
Exterior
Parking Features Garage - Side Entry, Additional Storage Area
Garage Spaces 2.0
Water Access N
Accessibility Level Entry - Main
Attached Garage 2
Total Parking Spaces 2
Garage Y
Building
Story 2
Foundation Crawl Space
Sewer Septic Exists
Water Well
Architectural Style Contemporary
Level or Stories 2
Additional Building Above Grade, Below Grade
New Construction N
Schools
School District Baltimore County Public Schools
Others
Senior Community No
Tax ID 04082500001363
Ownership Fee Simple
SqFt Source Assessor
Special Listing Condition Standard
Read Less Info
Want to know what your home might be worth? Contact us for a FREE valuation!

Our team is ready to help you sell your home for the highest possible price ASAP

Bought with Ashley B Richardson • Long & Foster Real Estate, Inc.
"My job is to find and attract mastery-based agents to the office, protect the culture, and make sure everyone is happy! "
14291 Park Meadow Drive Suite 500, Chantilly, VA, 20151






