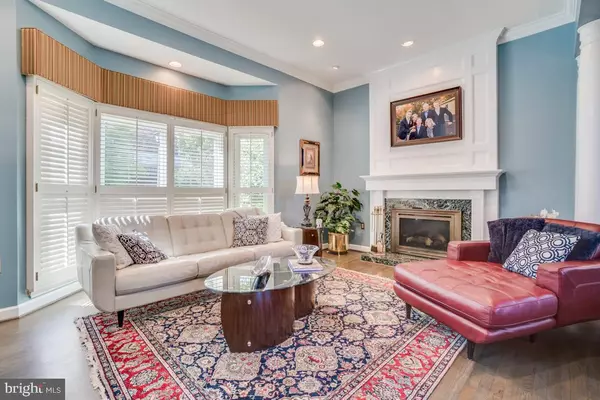$1,285,000
$1,299,000
1.1%For more information regarding the value of a property, please contact us for a free consultation.
4 Beds
4 Baths
3,664 SqFt
SOLD DATE : 07/09/2020
Key Details
Sold Price $1,285,000
Property Type Single Family Home
Sub Type Detached
Listing Status Sold
Purchase Type For Sale
Square Footage 3,664 sqft
Price per Sqft $350
Subdivision Arlington Ridge
MLS Listing ID VAAR161214
Sold Date 07/09/20
Style Colonial
Bedrooms 4
Full Baths 3
Half Baths 1
HOA Y/N N
Abv Grd Liv Area 2,964
Originating Board BRIGHT
Year Built 1987
Annual Tax Amount $12,270
Tax Year 2019
Lot Size 5,005 Sqft
Acres 0.11
Property Description
For video tour: https://youtu.be/KHMeMcT_ows (with commentary) OR 3D self-guided tour: https://bit.ly/2Vld4nL Stunning and dramatic interiors in this contemporary colonial in the heart of Amazon HQ country! A very special oasis set neat the top of Arlington Ridge with a skyline view of Crystal City from the master bedroom! The house has been pampered with every luxury and remodeled with a keen eye for details, set against its dramatic architecture, with 12' ceilings in the dining room and remodeled kitchen, along with recently refinished smoky hardwood floors throughout. Natural light pours in from the myriad of large windows with custom window treatments, supplemented by recessed lights in every room. The gracious master bedroom is its own oasis, with sitting area leading to a Juliet balcony to the piece de resistance -- a breathtaking 180-view to the east, plus birds-eye view below of the multi-use deck. The 2-story family room with its 17' wall of windows is glimpsed through an archway in the kitchen. From there, double French doors lead to a multi-tiered deck and spa, surrounded by greenery for ultimate privacy. The lower level features a surprisingly comfortable 4th bedroom suite and extra storage. Permit parking on the street for homeowners! Walk to metro (18 mins). Also available furnished. For alternate video tour: https://bit.ly/3ceKaLz
Location
State VA
County Arlington
Zoning R-5
Rooms
Other Rooms Living Room, Dining Room, Primary Bedroom, Sitting Room, Bedroom 2, Bedroom 3, Bedroom 4, Kitchen, Family Room, Breakfast Room, Bathroom 2, Bathroom 3, Primary Bathroom
Basement Fully Finished
Interior
Interior Features Breakfast Area, Chair Railings, Crown Moldings, Kitchen - Gourmet, Primary Bath(s), Upgraded Countertops, Wood Floors, Window Treatments, WhirlPool/HotTub
Hot Water Natural Gas
Heating Forced Air
Cooling Central A/C
Flooring Hardwood
Fireplaces Number 2
Fireplaces Type Screen, Fireplace - Glass Doors
Equipment Built-In Microwave, Dryer, Washer, Cooktop, Dishwasher, Disposal, Humidifier, Refrigerator, Icemaker, Oven - Wall
Furnishings Yes
Fireplace Y
Window Features Palladian,Transom
Appliance Built-In Microwave, Dryer, Washer, Cooktop, Dishwasher, Disposal, Humidifier, Refrigerator, Icemaker, Oven - Wall
Heat Source Natural Gas
Laundry Upper Floor
Exterior
Exterior Feature Balcony, Deck(s), Patio(s), Terrace
Parking Features Garage Door Opener
Garage Spaces 2.0
Water Access N
View City
Roof Type Hip
Accessibility None
Porch Balcony, Deck(s), Patio(s), Terrace
Attached Garage 1
Total Parking Spaces 2
Garage Y
Building
Story 3
Sewer Public Sewer
Water Public
Architectural Style Colonial
Level or Stories 3
Additional Building Above Grade, Below Grade
New Construction N
Schools
Elementary Schools Oakridge
Middle Schools Gunston
High Schools Wakefield
School District Arlington County Public Schools
Others
Pets Allowed Y
Senior Community No
Tax ID 37-039-007
Ownership Fee Simple
SqFt Source Assessor
Security Features Security System
Special Listing Condition Standard
Pets Allowed No Pet Restrictions
Read Less Info
Want to know what your home might be worth? Contact us for a FREE valuation!

Our team is ready to help you sell your home for the highest possible price ASAP

Bought with Mandeep S Mokha • Century 21 Redwood Realty
"My job is to find and attract mastery-based agents to the office, protect the culture, and make sure everyone is happy! "
14291 Park Meadow Drive Suite 500, Chantilly, VA, 20151






