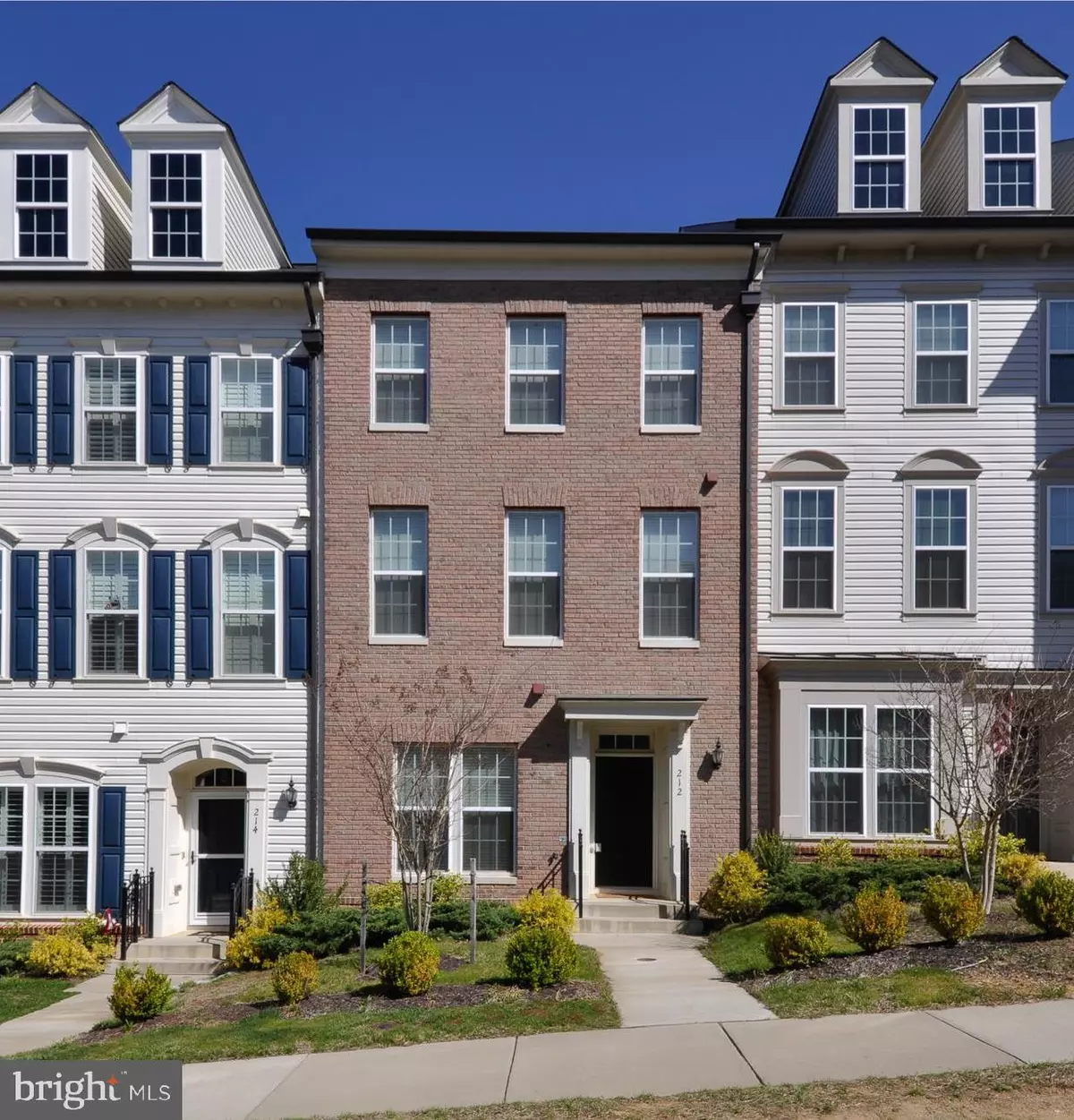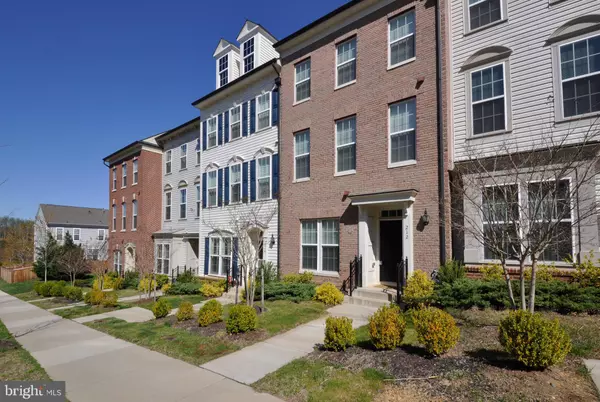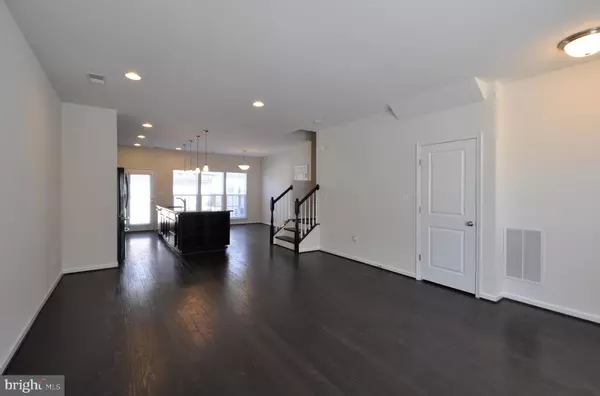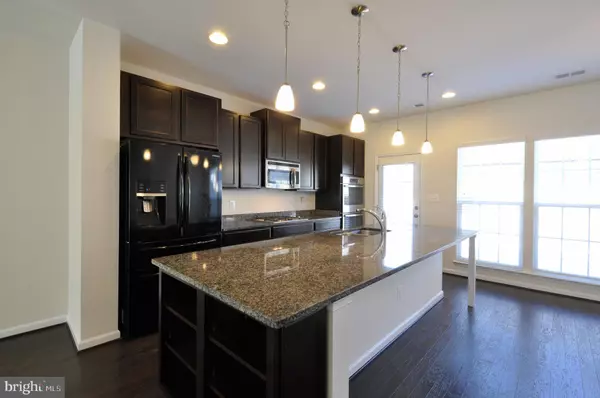$375,000
$375,000
For more information regarding the value of a property, please contact us for a free consultation.
3 Beds
3 Baths
2,272 SqFt
SOLD DATE : 05/22/2020
Key Details
Sold Price $375,000
Property Type Townhouse
Sub Type Interior Row/Townhouse
Listing Status Sold
Purchase Type For Sale
Square Footage 2,272 sqft
Price per Sqft $165
Subdivision Embrey Mill
MLS Listing ID VAST220626
Sold Date 05/22/20
Style Colonial,Traditional,Side-by-Side
Bedrooms 3
Full Baths 2
Half Baths 1
HOA Fees $125/mo
HOA Y/N Y
Abv Grd Liv Area 2,272
Originating Board BRIGHT
Year Built 2016
Annual Tax Amount $3,442
Tax Year 2019
Lot Size 2,213 Sqft
Acres 0.05
Property Description
Brick Front Beauty in Stafford County's desirable planned community Embrey Mill. Enter on the main level to 9ft ceilings, low maintenance Engineered HARDWOOD Floors, Powder Room with Pedestal Sink; upgraded Kitchen with GRANITE counters, Center Island, pendant lighting, STAINLESS STEEL APPLIANCES, Dining Area. Proceed through the back door to the Private FENCED Rear Yard with New STAMPED CONCRETE PATIO (8/2019) for entertaining or just relaxing on quiet evenings . Continue on to your OVERSIZED, DETACHED 2 CAR GARAGE with abundant storage. Continue to the 2nd level where you will find 2 generous sized bedroom, a hall bath with TUB and separate BONUS ROOM/PLAY AREA. Continue up one level to the private OWNER SUITE with HUGE MASTER BEDROOM, WALK IN CLOSET, Luxury Master Bath with OVERSIZED SHOWER and DUAL SINKS. BEDROOM level LAUNDRY. Enjoy all EMBREY MILL has to offer including the Grounds Bistro & Caf with outdoor patio, pool and SPLASH ZONE only a short walk away. Other Community amenities include a Dog Park with Community Garden, Playgrounds, Jogging Trails, Soccer Fields, Fire Pit, Fitness Center. The Acclaimed JEFF ROUSE SPORTS CENTER is only minutes away. **Quick settlement possible so you can enjoy these amenities this spring!!**
Location
State VA
County Stafford
Zoning PD2
Rooms
Other Rooms Kitchen, Family Room, Laundry, Bonus Room
Interior
Interior Features Breakfast Area, Carpet, Chair Railings, Crown Moldings, Family Room Off Kitchen, Kitchen - Gourmet, Kitchen - Island, Kitchen - Table Space, Primary Bath(s), Upgraded Countertops, Walk-in Closet(s), Wood Floors
Hot Water Natural Gas
Heating Central
Cooling Central A/C
Equipment Built-In Microwave, Cooktop, Dishwasher, Disposal, Dryer, Exhaust Fan, Icemaker, Oven - Double, Oven - Wall, Refrigerator, Stainless Steel Appliances, Washer, Water Heater
Appliance Built-In Microwave, Cooktop, Dishwasher, Disposal, Dryer, Exhaust Fan, Icemaker, Oven - Double, Oven - Wall, Refrigerator, Stainless Steel Appliances, Washer, Water Heater
Heat Source Natural Gas
Laundry Dryer In Unit, Upper Floor, Washer In Unit
Exterior
Parking Features Additional Storage Area, Garage - Rear Entry, Garage Door Opener, Oversized
Garage Spaces 2.0
Fence Rear
Water Access N
Accessibility None
Total Parking Spaces 2
Garage Y
Building
Lot Description Front Yard, Landscaping, Rear Yard
Story 3+
Sewer Public Sewer
Water Public
Architectural Style Colonial, Traditional, Side-by-Side
Level or Stories 3+
Additional Building Above Grade, Below Grade
Structure Type 9'+ Ceilings
New Construction N
Schools
Elementary Schools Winding Creek
Middle Schools H.H. Poole
High Schools Colonial Forge
School District Stafford County Public Schools
Others
Senior Community No
Tax ID 29-G-2- -176
Ownership Fee Simple
SqFt Source Assessor
Special Listing Condition Standard
Read Less Info
Want to know what your home might be worth? Contact us for a FREE valuation!

Our team is ready to help you sell your home for the highest possible price ASAP

Bought with Sarah Keddie • Coldwell Banker Elite

"My job is to find and attract mastery-based agents to the office, protect the culture, and make sure everyone is happy! "
14291 Park Meadow Drive Suite 500, Chantilly, VA, 20151






