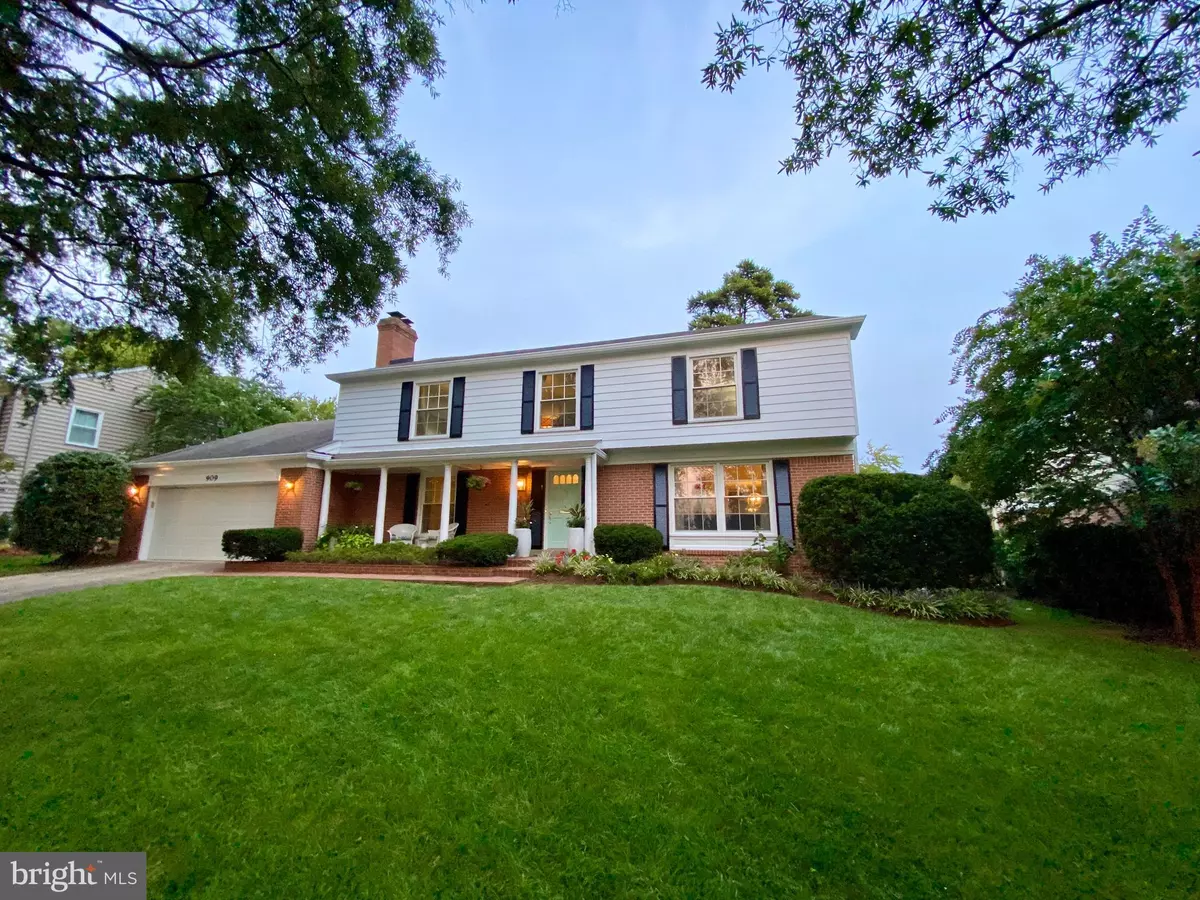$980,000
$959,900
2.1%For more information regarding the value of a property, please contact us for a free consultation.
4 Beds
3 Baths
2,684 SqFt
SOLD DATE : 10/26/2020
Key Details
Sold Price $980,000
Property Type Single Family Home
Sub Type Detached
Listing Status Sold
Purchase Type For Sale
Square Footage 2,684 sqft
Price per Sqft $365
Subdivision Seminary Ridge
MLS Listing ID VAAX250734
Sold Date 10/26/20
Style Colonial
Bedrooms 4
Full Baths 2
Half Baths 1
HOA Y/N N
Abv Grd Liv Area 2,684
Originating Board BRIGHT
Year Built 1970
Annual Tax Amount $10,135
Tax Year 2020
Lot Size 10,327 Sqft
Acres 0.24
Property Description
***First Open House this Sunday, September 20th from 2-4 pm*** Fantastic Seminary Ridge location! Four bedroom, two and half bath colonial home with attached two car garage on a wide tree-lined street. Almost quarter-acre lot with large, fully fenced, level backyard-great for gardeners or room for a pool. Covered, front portico entry with room for seating. New, neutral paint in most rooms. Freshly painted kitchen with white cabinets and double pantry wall, just installed luxury plank flooring and stainless steel appliances including brand-new LG continuous grate gas range. Over-sized dining room for a very large table. Crown molding throughout main level and chair rail in kitchen and dining rooms. Family room off kitchen with wood-burning fireplace, built-in shelving and sliding doors leading to rear brick patio for al fresco dining beside rose bushes and hydrangea on crisp fall evenings. Four spacious bedrooms and two baths on upper floor. En suite bath in primary bedroom. Generous closets in all bedrooms including walk-in closet in primary bedroom. Two huge linen closets on upper level. Laundry/mudroom with direct interior access from garage with LG High Efficiency washer and dryer with pedestals and double door closet. New garage door with Lift Master opener and remote. Garage walls, ceiling and floor freshly painted. Full-footprint, DRY, unfinished lower level with high ceilings, freshly painted walls and floor and wall of built-in shelving, ready for use for storage or plan to finish to your own taste. Many other updates including new lighting and plumbing fixtures and 7-year old double-paned replacement windows. Automatic in-ground irrigation system and ADT alarm system. Walk to school and fields less than a block from your front door. Lower Level refrigerator, freezer and central vacuum convey as-is.
Location
State VA
County Alexandria City
Zoning R 8
Direction West
Rooms
Other Rooms Living Room, Dining Room, Primary Bedroom, Bedroom 2, Kitchen, Family Room, Basement, Foyer, Bedroom 1, Bathroom 3
Basement Unfinished
Interior
Interior Features Floor Plan - Traditional, Formal/Separate Dining Room, Kitchen - Eat-In, Family Room Off Kitchen, Wood Floors, Crown Moldings, Chair Railings, Attic, Window Treatments
Hot Water Natural Gas
Heating Forced Air
Cooling Central A/C
Flooring Hardwood, Other
Fireplaces Number 1
Fireplaces Type Brick, Mantel(s), Wood
Equipment Stainless Steel Appliances, Oven/Range - Gas, Refrigerator, Dishwasher, Built-In Microwave, Disposal, Washer - Front Loading, Dryer - Front Loading, Energy Efficient Appliances, Humidifier
Furnishings No
Fireplace Y
Window Features Double Pane,Energy Efficient
Appliance Stainless Steel Appliances, Oven/Range - Gas, Refrigerator, Dishwasher, Built-In Microwave, Disposal, Washer - Front Loading, Dryer - Front Loading, Energy Efficient Appliances, Humidifier
Heat Source Natural Gas
Laundry Main Floor
Exterior
Exterior Feature Porch(es), Patio(s)
Parking Features Garage - Front Entry, Garage Door Opener, Inside Access
Garage Spaces 4.0
Fence Fully, Wood
Water Access N
Roof Type Asphalt
Accessibility None
Porch Porch(es), Patio(s)
Attached Garage 2
Total Parking Spaces 4
Garage Y
Building
Lot Description Rear Yard, Level, Landscaping
Story 3
Sewer Public Sewer
Water Public
Architectural Style Colonial
Level or Stories 3
Additional Building Above Grade, Below Grade
Structure Type Dry Wall
New Construction N
Schools
Elementary Schools Douglas Macarthur
Middle Schools George Washington
High Schools Alexandria City
School District Alexandria City Public Schools
Others
Pets Allowed Y
Senior Community No
Tax ID 040.03-05-22
Ownership Fee Simple
SqFt Source Assessor
Security Features Security System
Acceptable Financing Cash, Conventional, FHA, VA
Horse Property N
Listing Terms Cash, Conventional, FHA, VA
Financing Cash,Conventional,FHA,VA
Special Listing Condition Standard
Pets Allowed No Pet Restrictions
Read Less Info
Want to know what your home might be worth? Contact us for a FREE valuation!

Our team is ready to help you sell your home for the highest possible price ASAP

Bought with Stephen D Newman • CENTURY 21 New Millennium
"My job is to find and attract mastery-based agents to the office, protect the culture, and make sure everyone is happy! "
14291 Park Meadow Drive Suite 500, Chantilly, VA, 20151






