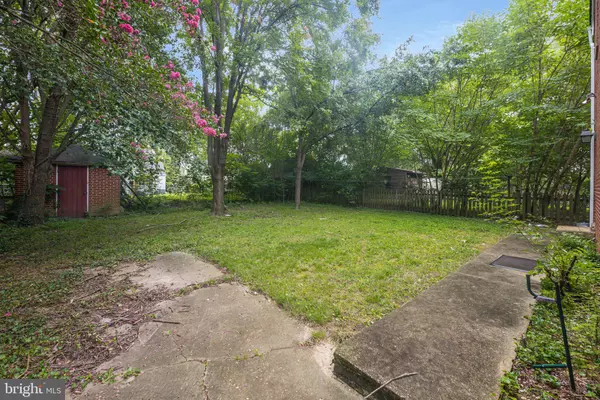$400,000
$450,000
11.1%For more information regarding the value of a property, please contact us for a free consultation.
6 Beds
2 Baths
2,691 SqFt
SOLD DATE : 01/11/2021
Key Details
Sold Price $400,000
Property Type Single Family Home
Sub Type Detached
Listing Status Sold
Purchase Type For Sale
Square Footage 2,691 sqft
Price per Sqft $148
Subdivision College Heights
MLS Listing ID VAFB117804
Sold Date 01/11/21
Style Federal
Bedrooms 6
Full Baths 2
HOA Y/N N
Abv Grd Liv Area 2,691
Originating Board BRIGHT
Year Built 1949
Annual Tax Amount $2,735
Tax Year 2019
Lot Size 6,500 Sqft
Acres 0.15
Property Description
6 , 2 bath, 2 story brick home with a large walk up basement in College Heights! Great leasing opportunity with the basement and private entrance! 2691 above grade finished sqft, 799 sqft in the basement. Within walking distance of the University of Mary Washington and the bus stop. Less than 5 minutes from Mary Washington Hospital and Downtown Fredericksburg VRE. This traditional home is built on strong bones with double brick construction. Including the 6 bedrooms and 2 bathrooms, there are 12 rooms perfect for a budding family or a family that simply wants more space. Strong hardwood flooring throughout most of the home and ceramic tile in the kitchen. Crown molding in many rooms. A gorgeous mantel that showcases a brick, wood-burning fireplace in the living room. Spacious kitchen with tile flooring and tile backsplash. The attic is finished, allowing an additional level of living space that can double as a loft or entertainment area. The basement has water access behind the bar. Built-in floor drains. Utility room with double sink. Driveway parking that leads to a spacious, clear, and flat backyard. Do not miss this opportunity to be in an amazing location with a spacious home and great leasing /Investment opportunity. Incredible good "bones" on this house.
Location
State VA
County Fredericksburg City
Zoning R4
Rooms
Basement Partial, Connecting Stairway, Daylight, Partial, Interior Access, Outside Entrance, Walkout Stairs, Windows
Main Level Bedrooms 1
Interior
Interior Features Attic, Breakfast Area, Built-Ins, Carpet, Ceiling Fan(s), Chair Railings, Crown Moldings, Dining Area, Entry Level Bedroom, Floor Plan - Traditional, Formal/Separate Dining Room, Tub Shower, Walk-in Closet(s), Window Treatments, Wood Floors
Hot Water Electric
Heating Forced Air
Cooling Central A/C
Flooring Hardwood, Laminated, Ceramic Tile
Fireplaces Number 1
Fireplaces Type Brick, Wood, Mantel(s)
Equipment Dishwasher
Furnishings No
Fireplace Y
Appliance Dishwasher
Heat Source Natural Gas
Laundry Basement
Exterior
Fence Chain Link, Wood
Water Access N
View Street
Roof Type Asphalt,Shingle
Street Surface Paved
Accessibility 2+ Access Exits
Road Frontage City/County
Garage N
Building
Story 2
Sewer Public Sewer
Water Public
Architectural Style Federal
Level or Stories 2
Additional Building Above Grade
Structure Type Plaster Walls
New Construction N
Schools
School District Fredericksburg City Public Schools
Others
Senior Community No
Tax ID 7779-54-7566
Ownership Fee Simple
SqFt Source Assessor
Acceptable Financing Cash, Contract, Conventional, FHA, VA
Horse Property N
Listing Terms Cash, Contract, Conventional, FHA, VA
Financing Cash,Contract,Conventional,FHA,VA
Special Listing Condition Standard
Read Less Info
Want to know what your home might be worth? Contact us for a FREE valuation!

Our team is ready to help you sell your home for the highest possible price ASAP

Bought with Charlotte F Rouse • Coldwell Banker Elite
"My job is to find and attract mastery-based agents to the office, protect the culture, and make sure everyone is happy! "
14291 Park Meadow Drive Suite 500, Chantilly, VA, 20151






