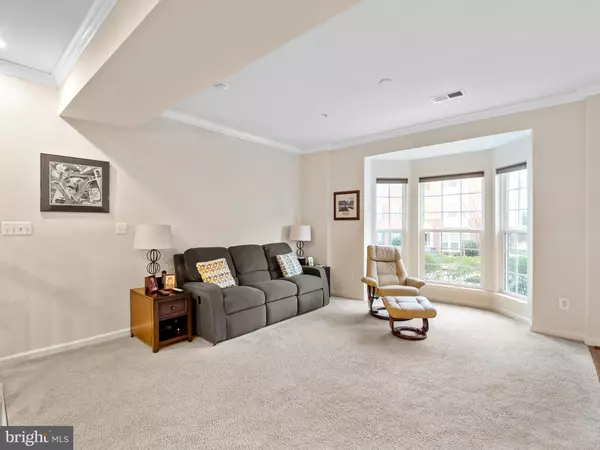$450,000
$450,000
For more information regarding the value of a property, please contact us for a free consultation.
3 Beds
3 Baths
1,656 SqFt
SOLD DATE : 01/31/2022
Key Details
Sold Price $450,000
Property Type Condo
Sub Type Condo/Co-op
Listing Status Sold
Purchase Type For Sale
Square Footage 1,656 sqft
Price per Sqft $271
Subdivision Morley Corner
MLS Listing ID VALO2013502
Sold Date 01/31/22
Style Other
Bedrooms 3
Full Baths 2
Half Baths 1
Condo Fees $177/mo
HOA Fees $105/mo
HOA Y/N Y
Abv Grd Liv Area 1,656
Originating Board BRIGHT
Year Built 2013
Annual Tax Amount $3,641
Tax Year 2021
Property Description
Stunning and meticulously maintained condo-style townhouse that boasts over 1,600 sqft of living space across 2 spacious levels! Situated in the heart of Ashburn, you will love being minutes from the metro, shopping, restaurants, Ashburn Lake recreations, and the interstate. Inside, luxurious details like crown molding can be found throughout a classic floor plan brimming with light and vitality around every corner. Prepare meals in the gourmet kitchen, which has been fully equipped with beautiful granite countertops, dual sinks, an electric range (with an option for gas), and a new dishwasher. Nestled right behind the kitchen is the sun-soaked family room, featuring a bay window bump-out that heightens the warm ambiance. Upstairs, 2 generously sized bedroom accompanies the owners suite, thats been appointed with another brilliant bay window bump-out, 2 large walk-in closets, and a spa-like en-suite bath offering dual sinks and a step-through shower with 2 shower heads and a built-in bench. A convenient 1-car garage completes this remarkable home!
Location
State VA
County Loudoun
Zoning 19
Interior
Interior Features Crown Moldings
Hot Water Electric
Heating Forced Air
Cooling Central A/C
Window Features Bay/Bow
Heat Source Natural Gas
Exterior
Parking Features Other
Garage Spaces 1.0
Amenities Available None
Water Access N
Accessibility None
Attached Garage 1
Total Parking Spaces 1
Garage Y
Building
Story 2
Foundation Other
Sewer Public Sewer
Water Public
Architectural Style Other
Level or Stories 2
Additional Building Above Grade, Below Grade
New Construction N
Schools
School District Loudoun County Public Schools
Others
Pets Allowed Y
HOA Fee Include Common Area Maintenance,Trash
Senior Community No
Tax ID 088475548009
Ownership Condominium
Special Listing Condition Standard
Pets Allowed Cats OK, Dogs OK
Read Less Info
Want to know what your home might be worth? Contact us for a FREE valuation!

Our team is ready to help you sell your home for the highest possible price ASAP

Bought with Sarah A. Reynolds • Keller Williams Chantilly Ventures, LLC
"My job is to find and attract mastery-based agents to the office, protect the culture, and make sure everyone is happy! "
14291 Park Meadow Drive Suite 500, Chantilly, VA, 20151






