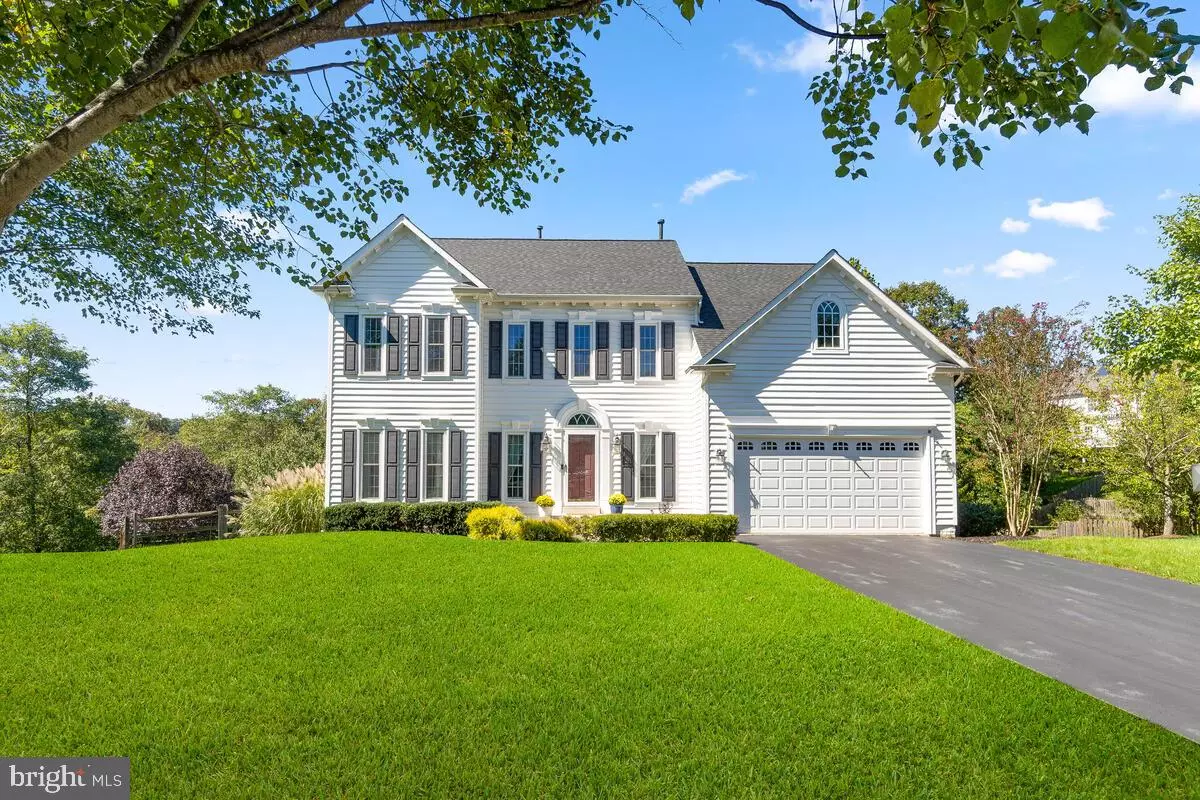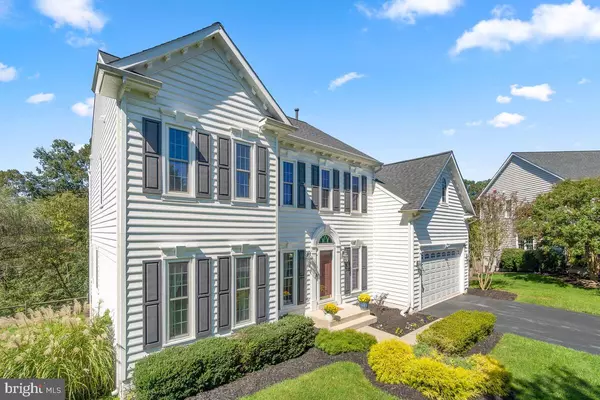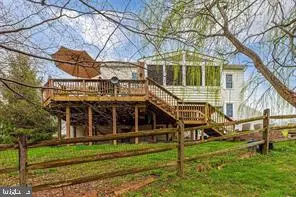$665,000
$665,000
For more information regarding the value of a property, please contact us for a free consultation.
4 Beds
5 Baths
3,918 SqFt
SOLD DATE : 10/29/2021
Key Details
Sold Price $665,000
Property Type Single Family Home
Sub Type Detached
Listing Status Sold
Purchase Type For Sale
Square Footage 3,918 sqft
Price per Sqft $169
Subdivision Spring Ridge
MLS Listing ID MDFR2006288
Sold Date 10/29/21
Style Colonial
Bedrooms 4
Full Baths 3
Half Baths 2
HOA Fees $86/mo
HOA Y/N Y
Abv Grd Liv Area 2,832
Originating Board BRIGHT
Year Built 2001
Annual Tax Amount $5,065
Tax Year 2021
Lot Size 0.269 Acres
Acres 0.27
Property Description
Welcome to one of the most scenic lots in popular Spring Ridge! Discover this beautiful 4 bedroom, 3 full, 2 half bath home tucked away on a quiet cul-de-sac on the north end of the community overlooking a private wooded lot and stream. Enjoy nature year-round from the gorgeous screened in porch, deck or lower level patio. Relax and unwind with friends and family and cozy up the custom fire pit on those cool Fall evenings! Fully fenced yard for pets. The grand two story foyer offers dual staircase to kitchen and foyer, greeting visitors and guests alike upon entry. Beautiful hardwood floors on the entire main level, in living room, dining room, kitchen, family room and powder room. Open floor plan and kitchen with gorgeous granite countertops and backsplash, stainless steel appliances with built-in microwave and double wall oven, pantry and custom painted cabinets. Fabulous screened in porch with vaulted ceiling is accessible via kitchen French doors with large sunken family room located adjacent to kitchen. Family room showcases gas fireplace and two walls of windows overlooking wooded rear lot. Custom crown molding throughout home. The upper level features a large master bedroom overlooking private backyard, nice sized walk-in closet and expansive master bath showcasing double vanity, separate shower, separate commode area and soaking tub with corner windows. Three more bedrooms finish out the upper level, with full bath and linen closet and laundry room with window. The lower level features French Doors leading to the fully fenced yard, stamped concrete patio and custom fire pit. Finished basement features engineered hardwood floors, wet bar / kitchenette with fridge and granite counters, large family room for entertaining, office/den with private full bath and tub, separate guest bath and storage / utility room. This home has many upgrades including crown molding throughout, custom closet organizers, composite decking, garage door and opener, updated windows, roof, hot water heater and carpeting. The Spring Ridge community offers many amenities for the family including four pools, pavilions, soccer field, tennis and basketball courts, playgrounds and miles of walking trails. Spring Ridge is close to major commuter routes and is located just a few miles to all the great restaurants and shopping in Historic Frederick. Professional Pictures to be uploaded Saturday, Sept. 25. Showings start Sat. 9/25 at 10am.
Location
State MD
County Frederick
Zoning PUD
Rooms
Other Rooms Living Room, Dining Room, Primary Bedroom, Bedroom 2, Bedroom 3, Bedroom 4, Kitchen, Family Room, Den, Basement, Foyer, Laundry, Recreation Room, Primary Bathroom, Full Bath, Half Bath, Screened Porch
Basement Daylight, Full, Interior Access, Rear Entrance, Walkout Level, Windows, Partially Finished
Interior
Interior Features Attic, Bar, Ceiling Fan(s), Crown Moldings, Dining Area, Family Room Off Kitchen, Floor Plan - Open, Formal/Separate Dining Room, Kitchen - Eat-In, Kitchen - Island, Kitchen - Table Space, Pantry, Soaking Tub, Stall Shower, Walk-in Closet(s), Wet/Dry Bar, Wood Floors
Hot Water Natural Gas
Heating Central
Cooling Central A/C
Flooring Carpet, Hardwood
Fireplaces Number 1
Fireplaces Type Gas/Propane
Equipment Cooktop, Built-In Microwave, Dishwasher, Disposal, Oven - Double, Stainless Steel Appliances, Water Heater
Furnishings No
Fireplace Y
Window Features Double Hung,Energy Efficient
Appliance Cooktop, Built-In Microwave, Dishwasher, Disposal, Oven - Double, Stainless Steel Appliances, Water Heater
Heat Source Natural Gas
Laundry Upper Floor
Exterior
Parking Features Garage - Front Entry, Garage Door Opener
Garage Spaces 4.0
Fence Rear, Split Rail
Amenities Available Basketball Courts, Jog/Walk Path, Pool - Outdoor, Soccer Field, Swimming Pool, Tennis Courts, Tot Lots/Playground
Water Access N
View Trees/Woods, Panoramic, Scenic Vista
Accessibility None
Attached Garage 2
Total Parking Spaces 4
Garage Y
Building
Lot Description Backs - Open Common Area, Backs to Trees, Cul-de-sac, Front Yard, Premium, Rear Yard, SideYard(s), Trees/Wooded
Story 3
Foundation Slab
Sewer Public Sewer
Water Public
Architectural Style Colonial
Level or Stories 3
Additional Building Above Grade, Below Grade
Structure Type Dry Wall,9'+ Ceilings,2 Story Ceilings
New Construction N
Schools
Elementary Schools Spring Ridge
Middle Schools Governor Thomas Johnson
High Schools Oakdale
School District Frederick County Public Schools
Others
Pets Allowed Y
HOA Fee Include Management,Pool(s),Road Maintenance,Snow Removal,Trash
Senior Community No
Tax ID 1109311947
Ownership Fee Simple
SqFt Source Assessor
Acceptable Financing Cash, Conventional, FHA, VA
Horse Property N
Listing Terms Cash, Conventional, FHA, VA
Financing Cash,Conventional,FHA,VA
Special Listing Condition Standard
Pets Allowed No Pet Restrictions
Read Less Info
Want to know what your home might be worth? Contact us for a FREE valuation!

Our team is ready to help you sell your home for the highest possible price ASAP

Bought with Kelly Schuit • Next Step Realty
"My job is to find and attract mastery-based agents to the office, protect the culture, and make sure everyone is happy! "
14291 Park Meadow Drive Suite 500, Chantilly, VA, 20151






