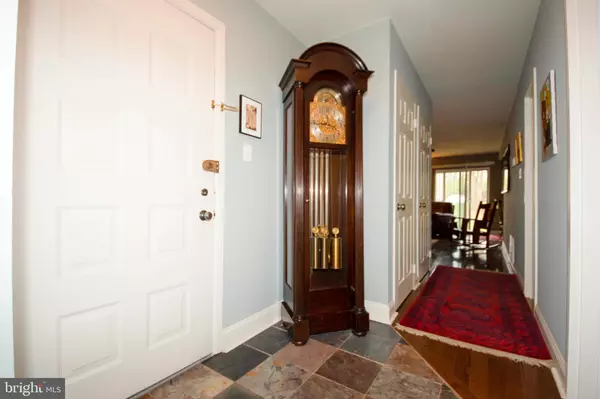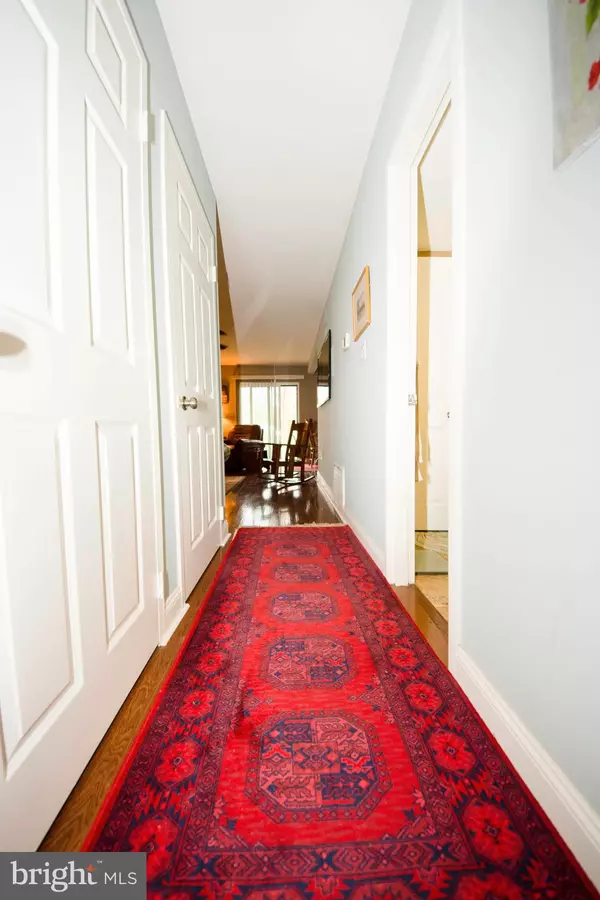$170,000
$170,000
For more information regarding the value of a property, please contact us for a free consultation.
2 Beds
2 Baths
1,011 SqFt
SOLD DATE : 07/16/2020
Key Details
Sold Price $170,000
Property Type Condo
Sub Type Condo/Co-op
Listing Status Sold
Purchase Type For Sale
Square Footage 1,011 sqft
Price per Sqft $168
Subdivision Painters Crossing
MLS Listing ID PADE516796
Sold Date 07/16/20
Style Unit/Flat
Bedrooms 2
Full Baths 2
Condo Fees $407/mo
HOA Y/N N
Abv Grd Liv Area 1,011
Originating Board BRIGHT
Year Built 1972
Annual Tax Amount $2,238
Tax Year 2019
Lot Dimensions 0.00 x 0.00
Property Description
*Tuesday Virtual Open House Cancelled - Property Under Contract* Welcome to 1215 Painters Crossing, a beautifully updated 2 bedroom, 2 bathroom unit in one of Chadds Ford s most beloved communities. Step inside the upgraded tile entryway and admire the gleaming walnut hardwood floors that lead you through the home to the living room, with its very own propane-insert fireplace with updated tile. The space is bright thanks to an updated sliding door and newer windows, providing plenty of natural light as you move into your dining area. Take in your kitchen, featuring new tile backsplash, granite countertops, refinished cabinetry, a newer Maytag dishwasher, and a built-in microwave. This section of the home comes complete with its own laundry area, featuring a top of the line Maytag washer and dryer. When your day comes to an end, retreat to your master suite, featuring a completely renovated master bathroom with a walk-in tile shower with custom glass enclosure and door, recessed lighting, new plumbing, a new toilet, a new fan, and an upgraded wood vanity with quartz countertop. More space awaits in your second bedroom, perfectly positioned for easy access to your full hall bathroom. Additional upgrades include new heating and cooling systems with programmable thermostat, new doors and hardware, upgraded dimmer light switches, upgraded ceiling fans, and an extended slate patio. All this, not to mention community features such as a pool, basketball court, picnic area, playground, dog walking area, and your own storage unit. Conveniently located off route 1 and 202, enjoy all that Checsco and Delaware have to offer. Home warranty included.
Location
State PA
County Delaware
Area Chadds Ford Twp (10404)
Zoning RESIDENTIAL
Rooms
Main Level Bedrooms 2
Interior
Interior Features Entry Level Bedroom, Primary Bath(s), Wood Floors
Hot Water Electric
Heating Central
Cooling Central A/C
Flooring Hardwood, Ceramic Tile
Fireplaces Number 1
Equipment Built-In Microwave, Dishwasher, Oven - Single, Washer, Dryer
Appliance Built-In Microwave, Dishwasher, Oven - Single, Washer, Dryer
Heat Source Propane - Owned
Laundry Dryer In Unit, Has Laundry, Main Floor, Washer In Unit
Exterior
Exterior Feature Patio(s)
Parking On Site 1
Utilities Available Cable TV
Amenities Available Club House, Common Grounds, Pool - Outdoor, Tot Lots/Playground, Basketball Courts
Water Access N
Accessibility None
Porch Patio(s)
Garage N
Building
Story 1
Unit Features Garden 1 - 4 Floors
Sewer Public Sewer
Water Public
Architectural Style Unit/Flat
Level or Stories 1
Additional Building Above Grade, Below Grade
New Construction N
Schools
Elementary Schools Chadds Ford
Middle Schools Charles F. Patton
High Schools Unionville
School District Unionville-Chadds Ford
Others
Pets Allowed Y
HOA Fee Include Lawn Care Front,Common Area Maintenance,Water,Heat
Senior Community No
Tax ID 04-00-00018-12
Ownership Condominium
Acceptable Financing Cash, Conventional
Listing Terms Cash, Conventional
Financing Cash,Conventional
Special Listing Condition Standard
Pets Allowed Cats OK, Dogs OK
Read Less Info
Want to know what your home might be worth? Contact us for a FREE valuation!

Our team is ready to help you sell your home for the highest possible price ASAP

Bought with SaraMona Fasulo • RE/MAX Excellence - Kennett Square

"My job is to find and attract mastery-based agents to the office, protect the culture, and make sure everyone is happy! "
14291 Park Meadow Drive Suite 500, Chantilly, VA, 20151






