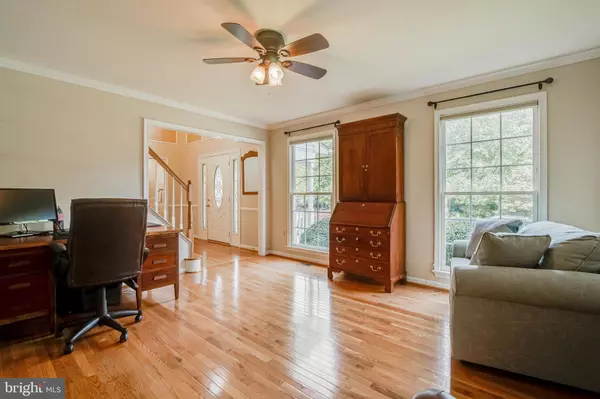$465,000
$460,000
1.1%For more information regarding the value of a property, please contact us for a free consultation.
4 Beds
3 Baths
2,967 SqFt
SOLD DATE : 11/10/2020
Key Details
Sold Price $465,000
Property Type Single Family Home
Sub Type Detached
Listing Status Sold
Purchase Type For Sale
Square Footage 2,967 sqft
Price per Sqft $156
Subdivision Park Ridge
MLS Listing ID VAST219924
Sold Date 11/10/20
Style Colonial
Bedrooms 4
Full Baths 2
Half Baths 1
HOA Fees $53/qua
HOA Y/N Y
Abv Grd Liv Area 2,746
Originating Board BRIGHT
Year Built 1996
Annual Tax Amount $3,628
Tax Year 2019
Lot Size 0.276 Acres
Acres 0.28
Property Description
**There's been a delay in closing - Back Up Offers are being accepted.** Welcome to 11 Legal Court! This magnificent home is brimming over with pride in ownership. The meticulous landscape immediately catches your eye and boasts of curb-appeal from this lot in the cul-de sac. You won't be disappointed with the freshly painted interior rooms and upgraded carpeting in the bedrooms. Roof replacement in 2017, new HVAC system installed in 2018, toilets were upgraded in 2019 and extensive landscaping to the front and rear yard make this home move in ready. Enter through the 2nd story foyer with bright and gleaming hardwood floors. The new flooring on the curved staircase and luxury trim provide a stately focal point when you enter the home. Main level half bathroom was upgraded with a modern look and feel. The spacious formal Living Room has hardwood floors that sparkle, an upgraded French Doors leading to the Dining Room and tons of natural light from the large windows. Enjoy remarkable meals in the formal Dining Room with hardwood floors, the timeless touch of Wainscoting and elegant Chandelier. The Gourmet kitchen has pristine hardwood floors, upgraded appliances, luxury counter tops, plenty of Cabinets and Counter Space, Island, Buffet Station and bold Backsplash. Eat-in Kitchen has an upgraded French Door that overlooks the back yard and expansive Family Room. There is no shortage of space in the immense gathering area of the Family Room. The Hardwood Floors, Pallidum Windows, Recessed lighting and Fireplace create the perfect ambiance for all around entertaining or relaxation at home. Master Suite is an enormous room with a Vaulted Ceiling, Sitting Area and Upgraded Closet system in the Walk-in Closet. The luxury Master Bath has a soaking tub, separate shower, separate lavatory and spacious vanities. All of the bedrooms are huge and accommodating. Lower level has a 5th bedroom (NTC) with wainscoting that receives tons of natural light. This area can serve as a bedroom, media room or craft area - the possibilities are endless. Bathroom rough-in provides the flexibility to complete with your own personal touches. Freshly sealed drive way is long and perfect for entertaining guests or to accommodate a family with many drivers. Enjoy the ability to have a workbench/utility area in the oversized garage. Enjoy sunrises and sunsets from the deck. The views of the beautifully manicured lawn and landscape is the backdrop to your own slice of tranquility in outdoor living.
Location
State VA
County Stafford
Zoning R1
Rooms
Other Rooms Living Room, Dining Room, Primary Bedroom, Bedroom 2, Bedroom 3, Kitchen, Family Room, Foyer, Breakfast Room, Bedroom 1, Great Room, Laundry, Recreation Room, Utility Room, Primary Bathroom, Half Bath
Basement Full
Interior
Interior Features Carpet, Ceiling Fan(s), Curved Staircase, Dining Area, Floor Plan - Open, Kitchen - Gourmet, Kitchen - Island, Recessed Lighting, Soaking Tub, Upgraded Countertops, Wainscotting, Walk-in Closet(s), Window Treatments, Wood Floors
Hot Water Natural Gas
Heating Forced Air
Cooling Central A/C
Flooring Hardwood, Carpet
Fireplaces Number 1
Fireplaces Type Fireplace - Glass Doors, Gas/Propane, Marble
Equipment Built-In Microwave, Dishwasher, Disposal, Exhaust Fan, Refrigerator, Stove
Fireplace Y
Window Features Double Pane,Palladian
Appliance Built-In Microwave, Dishwasher, Disposal, Exhaust Fan, Refrigerator, Stove
Heat Source Natural Gas
Laundry Main Floor
Exterior
Exterior Feature Deck(s), Porch(es)
Parking Features Garage Door Opener, Garage - Front Entry
Garage Spaces 2.0
Fence Rear
Amenities Available Pool - Outdoor, Tot Lots/Playground, Tennis Courts
Water Access N
Accessibility None
Porch Deck(s), Porch(es)
Attached Garage 2
Total Parking Spaces 2
Garage Y
Building
Lot Description Front Yard, Cul-de-sac, Landscaping, Rear Yard
Story 2
Sewer Public Sewer
Water Public
Architectural Style Colonial
Level or Stories 2
Additional Building Above Grade, Below Grade
Structure Type Vaulted Ceilings,2 Story Ceilings
New Construction N
Schools
High Schools North Stafford
School District Stafford County Public Schools
Others
Senior Community No
Tax ID 20-S-23- -252
Ownership Fee Simple
SqFt Source Estimated
Horse Property N
Special Listing Condition Standard
Read Less Info
Want to know what your home might be worth? Contact us for a FREE valuation!

Our team is ready to help you sell your home for the highest possible price ASAP

Bought with Daryl M Simpson • BML Properties Realty, LLC.
"My job is to find and attract mastery-based agents to the office, protect the culture, and make sure everyone is happy! "
14291 Park Meadow Drive Suite 500, Chantilly, VA, 20151






