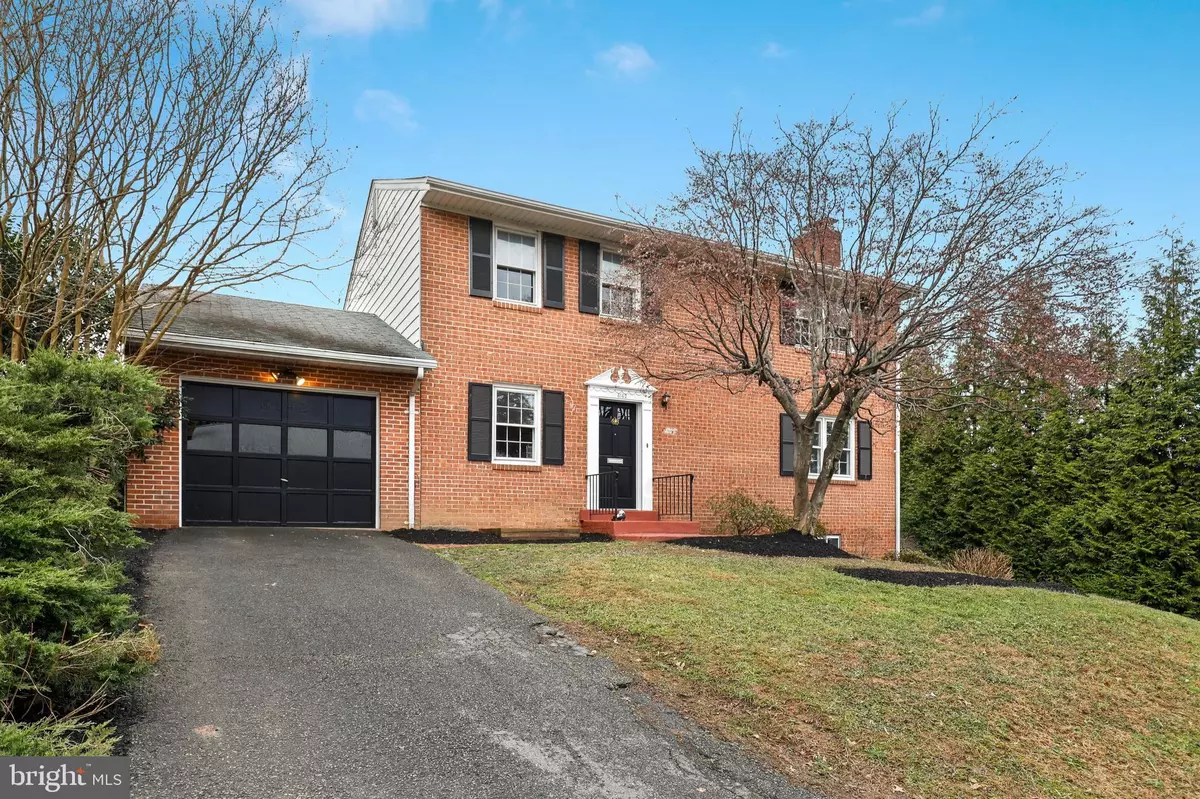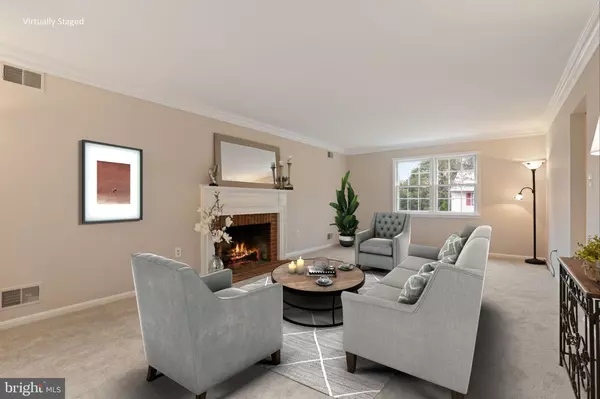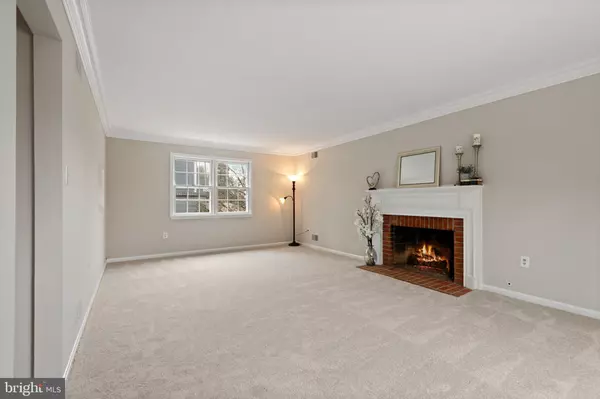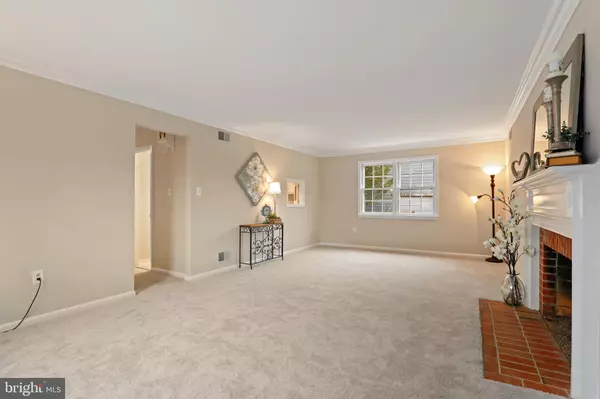$850,000
$850,000
For more information regarding the value of a property, please contact us for a free consultation.
4 Beds
4 Baths
2,592 SqFt
SOLD DATE : 02/23/2021
Key Details
Sold Price $850,000
Property Type Single Family Home
Sub Type Detached
Listing Status Sold
Purchase Type For Sale
Square Footage 2,592 sqft
Price per Sqft $327
Subdivision Overlee
MLS Listing ID VAAR174058
Sold Date 02/23/21
Style Colonial
Bedrooms 4
Full Baths 3
Half Baths 1
HOA Y/N N
Abv Grd Liv Area 1,728
Originating Board BRIGHT
Year Built 1974
Annual Tax Amount $7,493
Tax Year 2020
Lot Size 6,001 Sqft
Acres 0.14
Property Description
Easy Living on Lee--Comfortable, spacious 4 bed, 3.5 bathbrick colonial with spacious garage. Convenient commuting with plenty of additional home-office, virtual-learning and future entertaining space! Drive up to your private home tucked just off of Lee Hwy and move right in. Traditional floorplan with generous rooms and bonus lower level 2016 renovation! Entire home newly painted and carpeted. Main-level foyer leads to formal living room and separate dining room w/crown molding, chair-rail millwork and lovely parquet floors. Eat-in kitchen w/new stainless appliances and granite counters steps down to elegant brick patio and covered garage entrance. Upper level w/spacious owners suite boasts two walk-in closets and bath, two additional large bedrooms and hall bath and laundry chute. Bright walk-out lower level, 4th bedroom/office and 3rd full bath. Yard is beautifully landscaped w/low-maintenance charm. Enjoy close-by shops, eateries, new drive-through Starbucks, parks, schools, walking and bike trails. Commuters dream with public transportation to DC, Tysons and Alexandria. Only blocks to East Falls Church Metro. Major arteriesLee Hwy, George Mason Drive, I-66. School tierYorktown, Swanson, Tuckahoe.
Location
State VA
County Arlington
Zoning R-6
Rooms
Basement Connecting Stairway, Daylight, Partial, Full, Fully Finished, Heated, Improved, Side Entrance, Walkout Level, Windows, Workshop
Interior
Interior Features Breakfast Area, Chair Railings, Crown Moldings, Dining Area, Floor Plan - Traditional, Laundry Chute, Primary Bath(s), Ceiling Fan(s)
Hot Water Electric
Heating Heat Pump(s)
Cooling Central A/C
Fireplaces Number 2
Equipment Dryer, Washer, Dishwasher, Disposal, Refrigerator, Stove
Fireplace Y
Appliance Dryer, Washer, Dishwasher, Disposal, Refrigerator, Stove
Heat Source Electric
Exterior
Exterior Feature Patio(s)
Parking Features Garage - Front Entry, Garage Door Opener
Garage Spaces 1.0
Water Access N
Accessibility None
Porch Patio(s)
Attached Garage 1
Total Parking Spaces 1
Garage Y
Building
Story 3
Sewer Public Sewer
Water Public
Architectural Style Colonial
Level or Stories 3
Additional Building Above Grade, Below Grade
New Construction N
Schools
Elementary Schools Tuckahoe
Middle Schools Swanson
High Schools Yorktown
School District Arlington County Public Schools
Others
Senior Community No
Tax ID 11-001-184
Ownership Fee Simple
SqFt Source Assessor
Special Listing Condition Standard
Read Less Info
Want to know what your home might be worth? Contact us for a FREE valuation!

Our team is ready to help you sell your home for the highest possible price ASAP

Bought with Bartley B Reynolds • City & Suburban Homes Co., Inc
"My job is to find and attract mastery-based agents to the office, protect the culture, and make sure everyone is happy! "
14291 Park Meadow Drive Suite 500, Chantilly, VA, 20151






