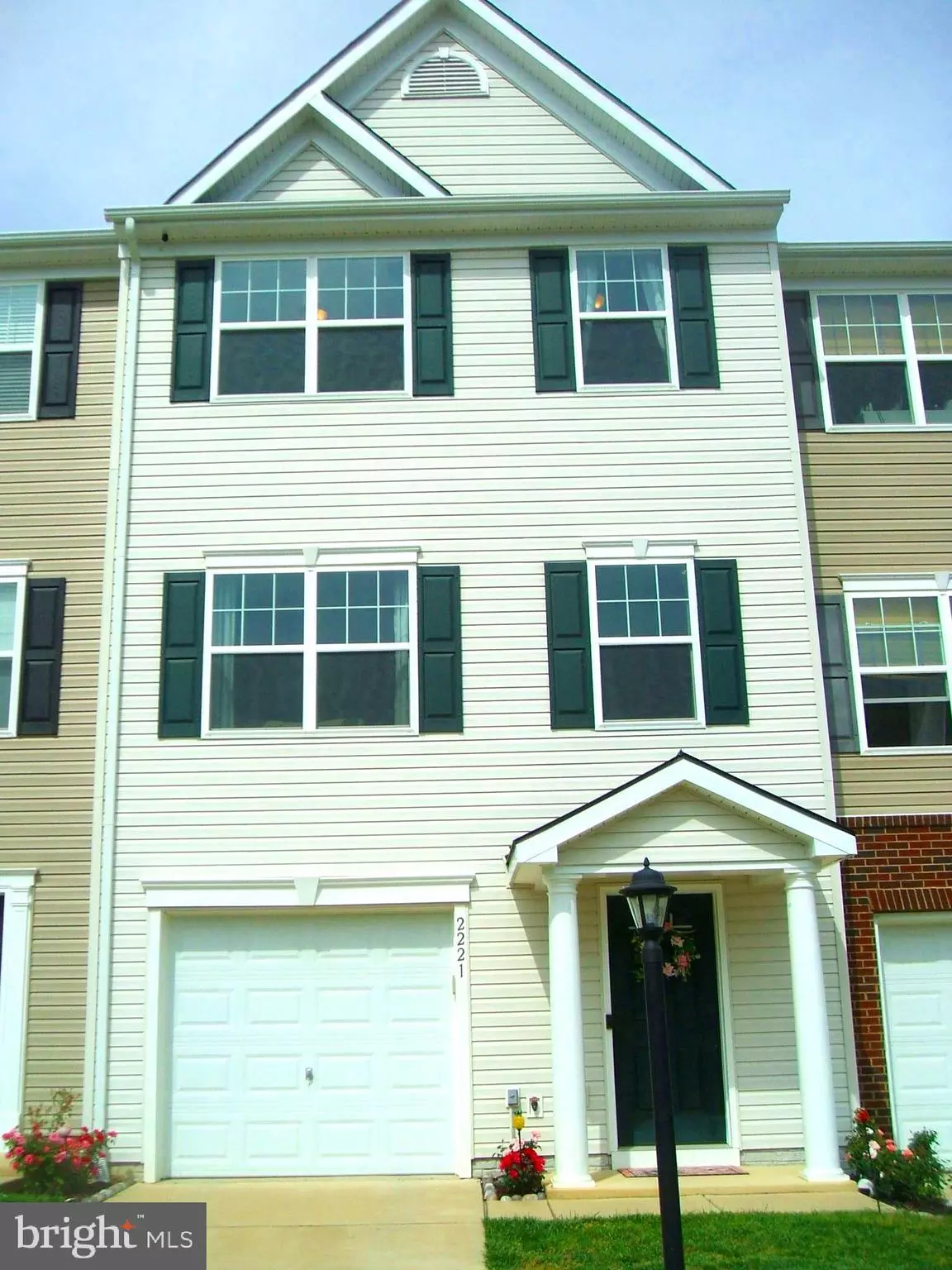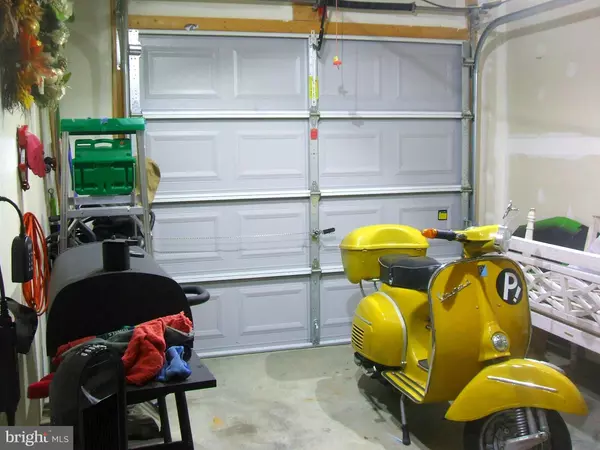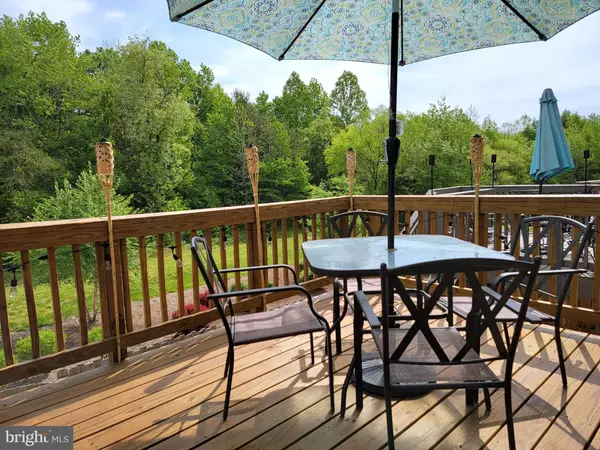$350,000
$349,900
For more information regarding the value of a property, please contact us for a free consultation.
3 Beds
4 Baths
1,828 SqFt
SOLD DATE : 05/13/2022
Key Details
Sold Price $350,000
Property Type Townhouse
Sub Type Interior Row/Townhouse
Listing Status Sold
Purchase Type For Sale
Square Footage 1,828 sqft
Price per Sqft $191
Subdivision Mallard Landing
MLS Listing ID VASP2006226
Sold Date 05/13/22
Style Contemporary
Bedrooms 3
Full Baths 2
Half Baths 2
HOA Fees $60/qua
HOA Y/N Y
Abv Grd Liv Area 1,400
Originating Board BRIGHT
Year Built 2017
Annual Tax Amount $1,997
Tax Year 2021
Lot Size 1,620 Sqft
Acres 0.04
Property Description
THIS IS IT! You are home! Built only a couple of years ago, this beautiful town house shines from the care and meticulous up keep. Ready to become your oasis with a fenced in back yard that backs to the woods, and a wonderful deck for grilling or just relaxing in private. Parking wonât be a problem with your 4 spaces: 1-car garage with TEMPERATURE CONTROL, driveway, and 2 spaces right in front. Inside, there are 9ft ceilings with fan on the main level, too. The home boasts an open layout, 3 BR and 2 Full/2 Half baths plus close to $40K in upgrades, including top of the line Stainless Steel appliances, Internet hardwired throughout the entire home, custom built light fixtures throughout w/ LED bulbs, beautiful wide-plank hard wood floors, optional 4th bedroom/family room w/ half bath and access outside. When you head upstairs you will find the W/D, 3 bedrooms, a full bathroom. The Primary Suite includes a walk-in closet. The Primary Bath is updated includes a new double vanity, separate soaking tub and new shower. PLUS vaulted ceiling with lighted fan! If that werenât enough, the porch and street lights are both Smart bulbs with sensors, and for controlling the climate inside - an Ecobee Thermostat. ALSO the TV, deck furniture and the large painting convey! This spacious home is located just minutes from Downtown Fredericksburg, shopping and dining, with easy access to I95, VRE, and surrounding roadway. Wonât last long!!
Location
State VA
County Spotsylvania
Zoning R8*
Rooms
Other Rooms Living Room, Dining Room, Primary Bedroom, Bedroom 2, Bedroom 3, Kitchen, Family Room, Foyer, Laundry, Bathroom 2, Primary Bathroom, Half Bath
Interior
Interior Features Ceiling Fan(s), Dining Area, Floor Plan - Open, Pantry, Primary Bath(s), Soaking Tub, Walk-in Closet(s), Window Treatments, Wood Floors
Hot Water Natural Gas
Heating Central
Cooling Central A/C, Ceiling Fan(s)
Equipment Built-In Microwave, Dishwasher, Disposal, Dryer, Icemaker, Oven/Range - Gas, Refrigerator, Washer
Fireplace N
Appliance Built-In Microwave, Dishwasher, Disposal, Dryer, Icemaker, Oven/Range - Gas, Refrigerator, Washer
Heat Source Natural Gas
Laundry Upper Floor
Exterior
Parking Features Garage - Front Entry, Garage Door Opener, Inside Access
Garage Spaces 4.0
Parking On Site 2
Fence Rear, Wood
Water Access N
Accessibility None
Attached Garage 1
Total Parking Spaces 4
Garage Y
Building
Story 3
Foundation Slab
Sewer Public Sewer
Water Public
Architectural Style Contemporary
Level or Stories 3
Additional Building Above Grade, Below Grade
New Construction N
Schools
School District Spotsylvania County Public Schools
Others
Pets Allowed Y
HOA Fee Include Snow Removal,Trash
Senior Community No
Tax ID 38-4-74-
Ownership Fee Simple
SqFt Source Assessor
Acceptable Financing Cash, Conventional, FHA, VA
Listing Terms Cash, Conventional, FHA, VA
Financing Cash,Conventional,FHA,VA
Special Listing Condition Standard
Pets Allowed Cats OK, Dogs OK
Read Less Info
Want to know what your home might be worth? Contact us for a FREE valuation!

Our team is ready to help you sell your home for the highest possible price ASAP

Bought with Jacquline P Jackson • City Realty

"My job is to find and attract mastery-based agents to the office, protect the culture, and make sure everyone is happy! "
14291 Park Meadow Drive Suite 500, Chantilly, VA, 20151






