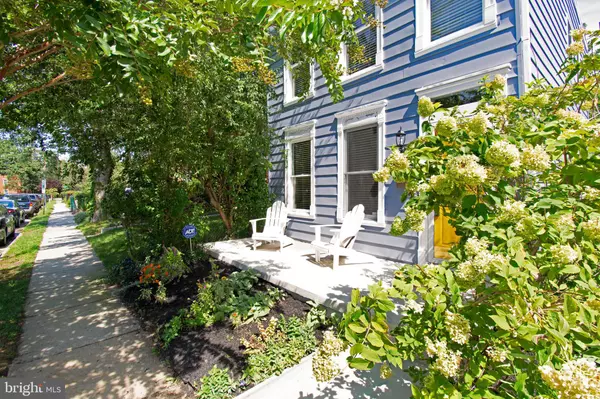$780,000
$779,900
For more information regarding the value of a property, please contact us for a free consultation.
3 Beds
3 Baths
1,684 SqFt
SOLD DATE : 11/20/2020
Key Details
Sold Price $780,000
Property Type Single Family Home
Sub Type Detached
Listing Status Sold
Purchase Type For Sale
Square Footage 1,684 sqft
Price per Sqft $463
Subdivision Parker Gray
MLS Listing ID VAAX250732
Sold Date 11/20/20
Style Victorian
Bedrooms 3
Full Baths 2
Half Baths 1
HOA Y/N N
Abv Grd Liv Area 1,684
Originating Board BRIGHT
Year Built 1900
Annual Tax Amount $8,237
Tax Year 2020
Lot Size 1,458 Sqft
Acres 0.03
Property Description
Charming detached, 3br/2.5ba, Victorian w/ spacious floor plan. Almost 1,700 sqft of living space drenched in light. Large living room w/ high ceilings, wood stove, crown molding, built-ins & floating staircase. Updated kitchen (2011) w/ Decora custom cabinets (designed by esteemed architect/designer Fred Defiore), quartzite counters, exposed brick, farm sink, 30 in Electrolux professional gas range & hood, Kitchen Aid refrigerator & dishwasher w/ custom panel. Formal dining room great for hosting family dinners. Hardwood oak floors throughout while also boasting reclaimed ( 100 year old) antique oak floors (from Appalachian woods) in the kitchen & upstairs third bedroom. New carpet in primary & second bedroom. Third bedroom was used as home office/den or could be used as a family room or home gym. Renovated primary bath (2013) w/ marble subway tile, floor & custom shower glass panel. Renovated second bath (2014) w/ custom vanity, quartz top & custom tile work. Fenced back yard w/ patio, landscaping & string lights great for entertaining. HVAC replaced 2012, brand new roof 2020, replacement wood windows (2008), new water heater (2017). Only a few blocks to Braddock Metro, King St boutique, shops & restaurants. Don't miss the 3D tour!
Location
State VA
County Alexandria City
Zoning RB
Rooms
Other Rooms Living Room, Dining Room, Kitchen
Interior
Interior Features Built-Ins, Carpet, Ceiling Fan(s), Crown Moldings, Dining Area, Floor Plan - Traditional, Formal/Separate Dining Room, Primary Bath(s), Recessed Lighting, Upgraded Countertops, Wood Floors, Wood Stove
Hot Water Natural Gas
Heating Forced Air, Central
Cooling Central A/C
Flooring Carpet, Hardwood, Marble
Equipment Dishwasher, Disposal, Dryer, Oven/Range - Gas, Range Hood, Refrigerator, Stainless Steel Appliances, Washer
Fireplace N
Window Features Double Pane,Replacement,Double Hung
Appliance Dishwasher, Disposal, Dryer, Oven/Range - Gas, Range Hood, Refrigerator, Stainless Steel Appliances, Washer
Heat Source Natural Gas
Exterior
Exterior Feature Patio(s), Porch(es)
Fence Fully
Water Access N
Roof Type Flat
Accessibility None
Porch Patio(s), Porch(es)
Garage N
Building
Lot Description Landscaping
Story 2
Sewer Public Sewer
Water Public
Architectural Style Victorian
Level or Stories 2
Additional Building Above Grade, Below Grade
New Construction N
Schools
School District Alexandria City Public Schools
Others
Pets Allowed N
Senior Community No
Tax ID 064.01-10-14
Ownership Fee Simple
SqFt Source Assessor
Acceptable Financing VA, Cash, Conventional, FHA
Listing Terms VA, Cash, Conventional, FHA
Financing VA,Cash,Conventional,FHA
Special Listing Condition Standard
Read Less Info
Want to know what your home might be worth? Contact us for a FREE valuation!

Our team is ready to help you sell your home for the highest possible price ASAP

Bought with Stephanie Linardi • TTR Sotheby's International Realty
"My job is to find and attract mastery-based agents to the office, protect the culture, and make sure everyone is happy! "
14291 Park Meadow Drive Suite 500, Chantilly, VA, 20151






