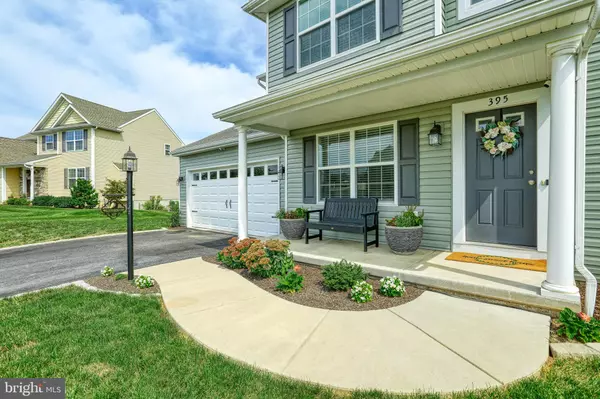$320,000
$294,900
8.5%For more information regarding the value of a property, please contact us for a free consultation.
4 Beds
3 Baths
2,813 SqFt
SOLD DATE : 11/06/2020
Key Details
Sold Price $320,000
Property Type Single Family Home
Sub Type Detached
Listing Status Sold
Purchase Type For Sale
Square Footage 2,813 sqft
Price per Sqft $113
Subdivision Chestnut Valley
MLS Listing ID PAYK145086
Sold Date 11/06/20
Style Traditional
Bedrooms 4
Full Baths 2
Half Baths 1
HOA Fees $9/ann
HOA Y/N Y
Abv Grd Liv Area 2,295
Originating Board BRIGHT
Year Built 2017
Annual Tax Amount $7,079
Tax Year 2020
Lot Size 0.512 Acres
Acres 0.51
Property Description
Magnificently modern, two-story home with all the bells and whistles. Open kitchen with stainless appliances, granite countertops, center island, and eat-in area. 1st floor office/den with glass French doors for remote working or learning. Elegant formal dining room, with tray ceiling, for entertaining. Spacious living room with built-in book shelves and gas fireplace. Mudroom with large pantry for storage & half bathroom. Two car attached garage and plenty of off-street parking. Large master bedroom with dual walk-in closets. Private master bath with shower and soaking tub. Convenient 2nd floor laundry room. Finished walkout basement, with bar area and additional fireplace. Secluded rear two tier deck, leads to a large paver hardscape patio and fire pit. Rear yard is fenced in, with black aluminum fencing and borders Royal Manchester Golf Links. Rear shed for additional storage. Make this stunning home yours today!
Location
State PA
County York
Area East Manchester Twp (15226)
Zoning RESIDENTIAL
Direction Southwest
Rooms
Other Rooms Living Room, Dining Room, Primary Bedroom, Bedroom 2, Bedroom 3, Bedroom 4, Kitchen, Laundry, Mud Room, Office, Primary Bathroom, Full Bath, Half Bath
Basement Full, Partially Finished, Walkout Level
Interior
Interior Features Soaking Tub, Wood Floors
Hot Water Electric
Heating Forced Air
Cooling Central A/C
Flooring Hardwood
Fireplaces Number 2
Fireplaces Type Gas/Propane
Equipment Dishwasher, Microwave, Oven/Range - Electric, Refrigerator
Fireplace Y
Window Features Double Pane,Energy Efficient
Appliance Dishwasher, Microwave, Oven/Range - Electric, Refrigerator
Heat Source Natural Gas
Laundry Upper Floor
Exterior
Exterior Feature Deck(s), Patio(s), Porch(es)
Parking Features Garage - Front Entry
Garage Spaces 4.0
Fence Rear, Decorative
Utilities Available Cable TV
Water Access N
Roof Type Architectural Shingle
Accessibility None
Porch Deck(s), Patio(s), Porch(es)
Road Frontage Boro/Township
Attached Garage 2
Total Parking Spaces 4
Garage Y
Building
Story 2
Sewer Public Sewer
Water Public
Architectural Style Traditional
Level or Stories 2
Additional Building Above Grade, Below Grade
New Construction N
Schools
High Schools Northeastern
School District Northeastern York
Others
Senior Community No
Tax ID 26-000-14-0051-00-00000
Ownership Fee Simple
SqFt Source Assessor
Horse Property N
Special Listing Condition Standard
Read Less Info
Want to know what your home might be worth? Contact us for a FREE valuation!

Our team is ready to help you sell your home for the highest possible price ASAP

Bought with John F Linton • Berkshire Hathaway HomeServices Homesale Realty
"My job is to find and attract mastery-based agents to the office, protect the culture, and make sure everyone is happy! "
14291 Park Meadow Drive Suite 500, Chantilly, VA, 20151






