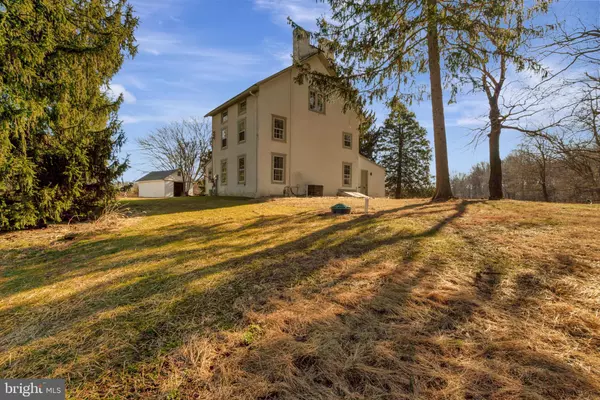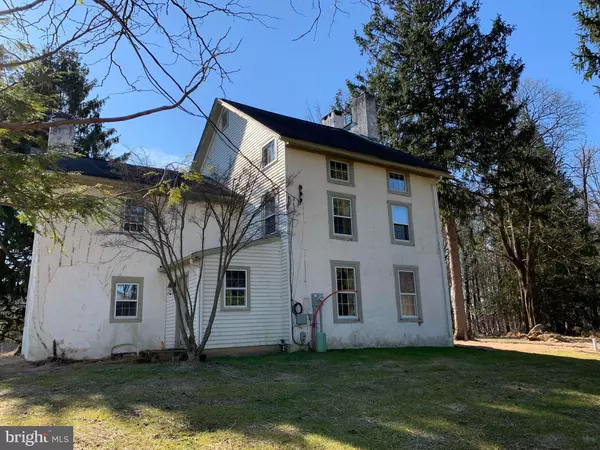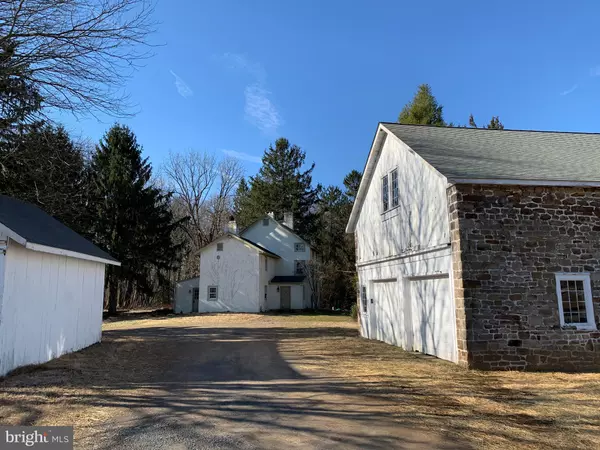$435,000
$450,000
3.3%For more information regarding the value of a property, please contact us for a free consultation.
3 Beds
4 Baths
2,815 SqFt
SOLD DATE : 06/22/2020
Key Details
Sold Price $435,000
Property Type Single Family Home
Sub Type Detached
Listing Status Sold
Purchase Type For Sale
Square Footage 2,815 sqft
Price per Sqft $154
Subdivision Fentons Corner
MLS Listing ID PABU493394
Sold Date 06/22/20
Style Colonial,Traditional
Bedrooms 3
Full Baths 3
Half Baths 1
HOA Y/N N
Abv Grd Liv Area 2,815
Originating Board BRIGHT
Year Built 1850
Annual Tax Amount $4,568
Tax Year 2019
Lot Size 1.459 Acres
Acres 1.46
Lot Dimensions 50.00 x 110.00
Property Description
Fabulous farm house and out buildings on almost an acre and a half just waiting to be transformed back to its original beauty! This home is nestled in the back of Toll Brothers premier community, Fentons Corner, and is connected to its community water and sewer. The home has a large kitchen with a breakfast area that opens to the back patio with park like views. Adjoining the kitchen is a family room with a large brick hearth fireplace. The formal dining room has charming built in cabinets and the formal living room also has a fireplace. The first floor also includes a large mud room and powder room. The second floor master suite, including a master bath and walk in closet is the perfect place to end the evening and a second ample size bedroom and an additional full bath completes the second floor.. The 3rd floor has a second full suite with a full bath, ample closet space and volume ceilings, Outside there are 2 out buildings; 1 with a 2 car garage and additional space for storage or a workshop. Don't miss this opportunity to call this beautiful Bucks County farm house home!
Location
State PA
County Bucks
Area Buckingham Twp (10106)
Zoning R1
Rooms
Other Rooms Living Room, Dining Room, Primary Bedroom, Bedroom 2, Kitchen, Family Room
Basement Full
Interior
Interior Features Breakfast Area, Built-Ins, Crown Moldings, Family Room Off Kitchen, Kitchen - Eat-In, Kitchen - Island, Primary Bath(s), Walk-in Closet(s), Wood Floors
Heating Forced Air
Cooling Central A/C, Wall Unit
Fireplaces Number 2
Fireplaces Type Mantel(s), Wood
Fireplace Y
Heat Source Oil
Laundry Main Floor
Exterior
Exterior Feature Patio(s)
Parking Features Garage - Front Entry
Garage Spaces 2.0
Water Access N
View Garden/Lawn
Accessibility None
Porch Patio(s)
Total Parking Spaces 2
Garage Y
Building
Lot Description Flag, Front Yard, Level, Rear Yard, SideYard(s)
Story 3+
Sewer Community Septic Tank, Private Septic Tank
Water Community
Architectural Style Colonial, Traditional
Level or Stories 3+
Additional Building Above Grade, Below Grade
New Construction N
Schools
School District Central Bucks
Others
Senior Community No
Tax ID 06-010-066
Ownership Fee Simple
SqFt Source Assessor
Acceptable Financing Cash, Conventional
Listing Terms Cash, Conventional
Financing Cash,Conventional
Special Listing Condition Standard
Read Less Info
Want to know what your home might be worth? Contact us for a FREE valuation!

Our team is ready to help you sell your home for the highest possible price ASAP

Bought with Ronald W Bodden • RE/MAX 440 - Quakertown

"My job is to find and attract mastery-based agents to the office, protect the culture, and make sure everyone is happy! "
14291 Park Meadow Drive Suite 500, Chantilly, VA, 20151






