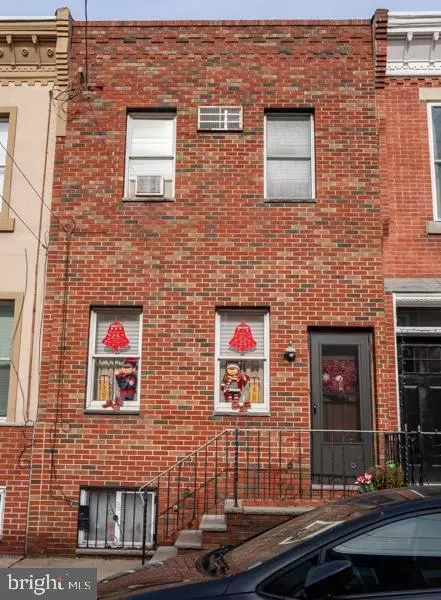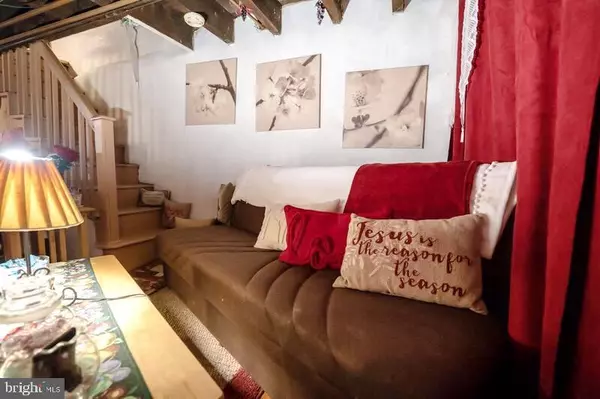$245,000
$259,900
5.7%For more information regarding the value of a property, please contact us for a free consultation.
3 Beds
1 Bath
1,128 SqFt
SOLD DATE : 08/17/2020
Key Details
Sold Price $245,000
Property Type Townhouse
Sub Type Interior Row/Townhouse
Listing Status Sold
Purchase Type For Sale
Square Footage 1,128 sqft
Price per Sqft $217
Subdivision East Passyunk Crossing
MLS Listing ID PAPH907140
Sold Date 08/17/20
Style Straight Thru
Bedrooms 3
Full Baths 1
HOA Y/N N
Abv Grd Liv Area 1,128
Originating Board BRIGHT
Year Built 1925
Annual Tax Amount $3,725
Tax Year 2020
Lot Size 765 Sqft
Acres 0.02
Lot Dimensions 15.00 x 51.00
Property Description
Live in EAST PASSYUNK for LESS! This large home only 1/2 block from East Passyunk Ave is waiting for an Investor or creative individuals who want to design their dream home. First you will notice the clean brick facade with side steps entering to a large, bright open floor-plan with a combined living/dining area leading to the Eat-in-Kitchen that exits to a clean, private backyard that s ideal for entertaining and dining el fresco! Upstairs you will find 3 large bedrooms with plenty of closet space, and full bathroom. The basement is partially finished, great for additional living space. Enjoy a short walk to some of most renown restaurants and bars in the country, weekly festivals and activities, and annual holiday events. Plus enjoy the 24/7 vibrant energy that only East Passyunk Ave. can provide. Located 1 block from the Broad St Subway, the 45 bus to center city, and easy entrance to all major highways and bridges. This home is a hidden gem in hottest area in the city!
Location
State PA
County Philadelphia
Area 19148 (19148)
Zoning RSA5
Direction South
Rooms
Basement Other
Main Level Bedrooms 3
Interior
Hot Water Natural Gas
Heating Radiator
Cooling Window Unit(s)
Heat Source Natural Gas
Exterior
Water Access N
Roof Type Rubber
Accessibility None
Garage N
Building
Story 2.5
Sewer Public Sewer
Water Public
Architectural Style Straight Thru
Level or Stories 2.5
Additional Building Above Grade, Below Grade
New Construction N
Schools
School District The School District Of Philadelphia
Others
Senior Community No
Tax ID 394257500
Ownership Fee Simple
SqFt Source Assessor
Acceptable Financing Cash, Conventional
Listing Terms Cash, Conventional
Financing Cash,Conventional
Special Listing Condition Standard
Read Less Info
Want to know what your home might be worth? Contact us for a FREE valuation!

Our team is ready to help you sell your home for the highest possible price ASAP

Bought with Chris DiBiase • Keller Williams Philadelphia

"My job is to find and attract mastery-based agents to the office, protect the culture, and make sure everyone is happy! "
14291 Park Meadow Drive Suite 500, Chantilly, VA, 20151






