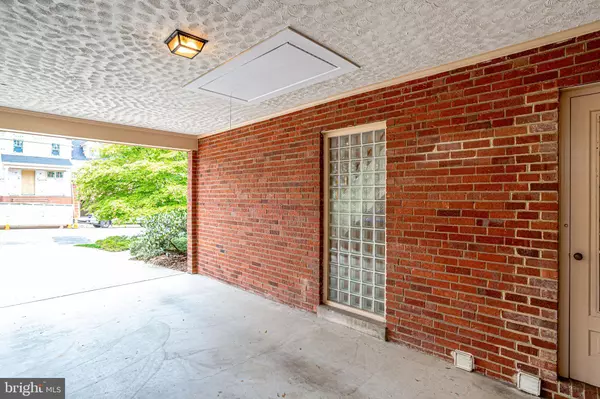$1,025,000
$1,025,000
For more information regarding the value of a property, please contact us for a free consultation.
4 Beds
4 Baths
3,335 SqFt
SOLD DATE : 07/02/2020
Key Details
Sold Price $1,025,000
Property Type Single Family Home
Sub Type Detached
Listing Status Sold
Purchase Type For Sale
Square Footage 3,335 sqft
Price per Sqft $307
Subdivision Crystal Spring Knolls
MLS Listing ID VAAR161666
Sold Date 07/02/20
Style Split Level
Bedrooms 4
Full Baths 3
Half Baths 1
HOA Y/N N
Abv Grd Liv Area 2,760
Originating Board BRIGHT
Year Built 1954
Annual Tax Amount $8,928
Tax Year 2019
Lot Size 8,868 Sqft
Acres 0.2
Property Description
Prepare to be amazed. Abundant closets and storage in this handsome four level split plus get-away Loft/Office-Den. Thoughtful expansion results in big Family Room/Dining Room across back of the house, useful built-ins and access to ultra-private patio and backyard. Upper Loft area (ideal home office) overlooks Dining Room/Family Room and provides even more storage. Don't miss Dining Room closet customized to store hanging tablecloths. When have you ever seen that???? Generous Living Room with cathedral ceiling and gas fireplace brick wall flows gracefully into Family Room/Dining Room. Convenient Half Bath on main level. Upper Level - 2 Bedrooms and Full Bath. Two steps down from Living Room are two (2) more secluded Bedrooms and Full Bath #2. Lower level large Recreation Room has 2nd fireplace (wood-burning) and walk-in closet, Full Bath #3, Utility Room and even more storage. Carport and generous driveway shelter your vehicles and the fenced backyard is ideal for relaxing, play, pets and bar-b-ques. An ultra-livable home brimming with personality and bonus space in close-in, tranquil Crystal Spring Knolls. Not to be missed. Virtual Tour http://homes.btwimages.com/382825thstn/?mls 3-D Matterport tour. https://my.matterport.com/show/?m=jonMtDxZ59B&brand=0
Location
State VA
County Arlington
Zoning R-10
Rooms
Other Rooms Living Room, Dining Room, Bedroom 2, Bedroom 3, Bedroom 4, Kitchen, Family Room, Foyer, Bedroom 1, Loft, Recreation Room, Storage Room, Utility Room, Bathroom 1, Bathroom 2, Half Bath
Basement Connecting Stairway, Improved, Interior Access, Shelving, Windows
Interior
Interior Features Attic, Built-Ins, Ceiling Fan(s), Family Room Off Kitchen, Floor Plan - Open, Floor Plan - Traditional, Formal/Separate Dining Room, Recessed Lighting, Skylight(s), Walk-in Closet(s), Window Treatments, Wood Floors
Heating Forced Air
Cooling Central A/C
Fireplaces Number 2
Fireplaces Type Wood, Gas/Propane
Equipment Built-In Microwave, Dishwasher, Disposal, Dryer, Exhaust Fan, Refrigerator, Cooktop, Washer, Oven - Wall
Fireplace Y
Appliance Built-In Microwave, Dishwasher, Disposal, Dryer, Exhaust Fan, Refrigerator, Cooktop, Washer, Oven - Wall
Heat Source Natural Gas
Laundry Has Laundry
Exterior
Garage Spaces 1.0
Fence Decorative, Privacy, Rear
Water Access N
Accessibility None
Total Parking Spaces 1
Garage N
Building
Story 3
Sewer Public Sewer
Water Public
Architectural Style Split Level
Level or Stories 3
Additional Building Above Grade, Below Grade
New Construction N
Schools
Elementary Schools Taylor
Middle Schools Dorothy Hamm
High Schools Yorktown
School District Arlington County Public Schools
Others
Senior Community No
Tax ID 04-016-008
Ownership Fee Simple
SqFt Source Assessor
Acceptable Financing Cash, Conventional, FHA, VA
Listing Terms Cash, Conventional, FHA, VA
Financing Cash,Conventional,FHA,VA
Special Listing Condition Standard
Read Less Info
Want to know what your home might be worth? Contact us for a FREE valuation!

Our team is ready to help you sell your home for the highest possible price ASAP

Bought with Kathryn R Loughney • Compass
"My job is to find and attract mastery-based agents to the office, protect the culture, and make sure everyone is happy! "
14291 Park Meadow Drive Suite 500, Chantilly, VA, 20151






