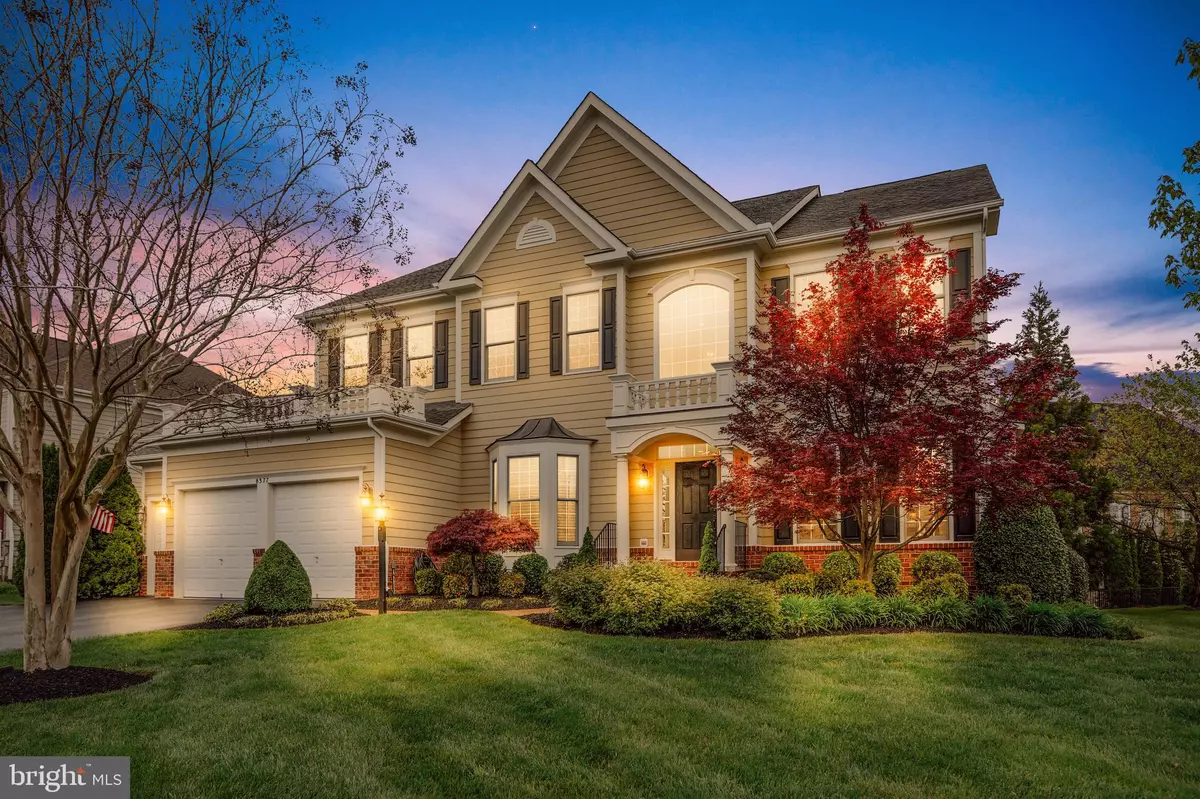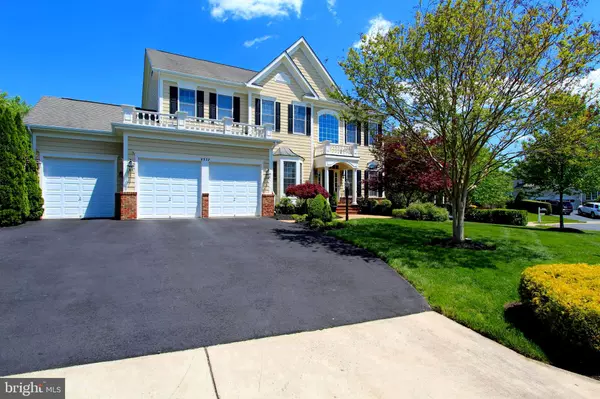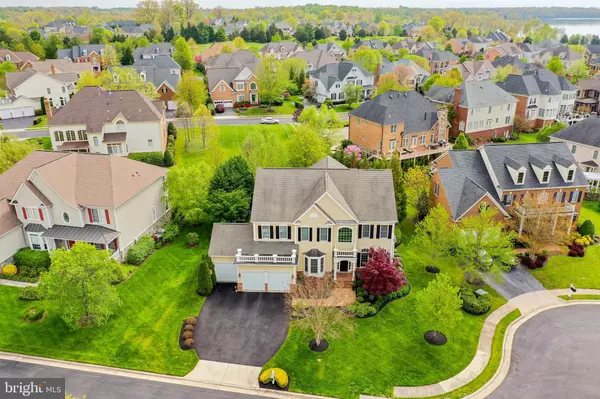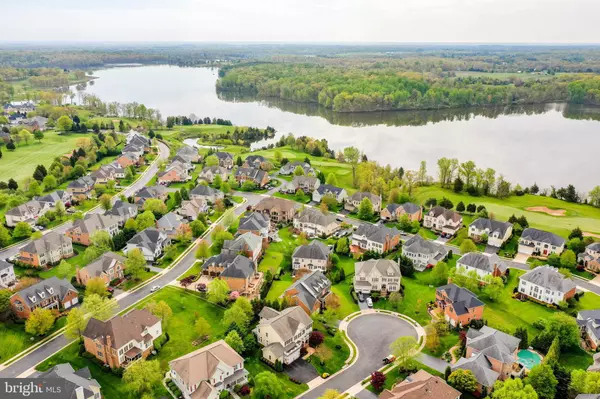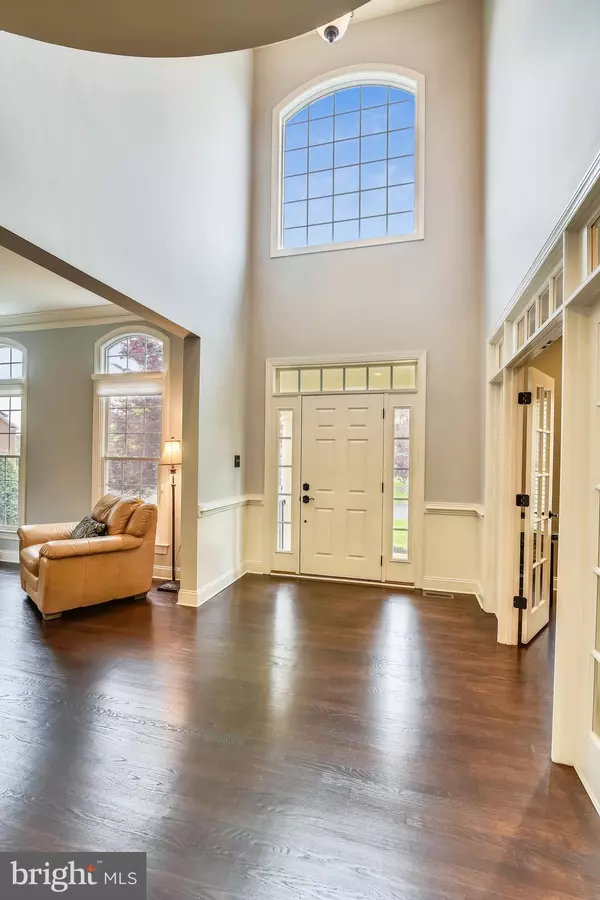$860,000
$839,900
2.4%For more information regarding the value of a property, please contact us for a free consultation.
4 Beds
5 Baths
5,940 SqFt
SOLD DATE : 06/09/2020
Key Details
Sold Price $860,000
Property Type Single Family Home
Sub Type Detached
Listing Status Sold
Purchase Type For Sale
Square Footage 5,940 sqft
Price per Sqft $144
Subdivision Lake Manassas
MLS Listing ID VAPW492120
Sold Date 06/09/20
Style Transitional
Bedrooms 4
Full Baths 4
Half Baths 1
HOA Fees $200/mo
HOA Y/N Y
Abv Grd Liv Area 4,340
Originating Board BRIGHT
Year Built 2006
Annual Tax Amount $8,709
Tax Year 2020
Lot Size 0.312 Acres
Acres 0.31
Property Description
*Updated in 2019* Welcome to 8377 Pedigrue Court. This custom home was designed and built by local, award-winning builder Quaker Homes. RARE FIND in Lake Manassas, located on a quiet cul-de-sac and backing to RARE green common space! Buffered by mature trees on both sides, enjoy your exterior living with privacy from neighbors! All hardwoods throughout main and upper levels, custom blinds, plantation shutters, upgraded hardware, light, and plumbing fixtures, multiple coffered and tray ceilings throughout the home, and a custom paint palette- every detail was considered. Main level open floorplan flows through HUGE rooms to screened porch w/privacy. White kitchen with granite and SS appliances. Master BR has a cozy fireplace w/Carrera Marble and TV which leads to a private, covered terrace off the MBR sitting room. Master Suite also boasts two huge walk-in closets, an enormous bathroom with large dual vanities, and a spacious shower w/bench and dual showerheads. Upstairs has three more large BRs and two more baths, each with separate water closets and dual vanities. Basement has an enormous custom entertainment center, multi-coffered ceiling, speakers, TV, and recessed lights throughout. The custom bar has a herringbone wood-tile floor, huge sink, wine storage racks, custom shelving for bottles/glasses, granite, wine-fridge, ice-maker, and TV- completely ready for gatherings! French doors lead to NTC 5th bedroom /exercise room and full bath w/European shower. Wegman's and shoppes are a mile away, just outside this premier gated community! Access to Stonewall Golf Club and memberships available for the famous Robert Trent Jones golf course. Amenities galore include walking trails, tennis, basketball, pool, etc... Don't miss this one-of-a-kind!
Location
State VA
County Prince William
Zoning RPC
Rooms
Other Rooms Living Room, Dining Room, Primary Bedroom, Sitting Room, Bedroom 2, Bedroom 3, Bedroom 4, Kitchen, Game Room, Family Room, Foyer, Breakfast Room, Study, Great Room, Laundry, Storage Room, Workshop, Bathroom 2, Bathroom 3, Attic, Hobby Room, Primary Bathroom, Full Bath, Half Bath, Screened Porch
Basement Fully Finished, Rear Entrance, Windows, Walkout Stairs, Connecting Stairway
Interior
Interior Features Attic, Bar, Breakfast Area, Built-Ins, Chair Railings, Crown Moldings, Floor Plan - Open, Formal/Separate Dining Room, Kitchen - Eat-In, Kitchen - Island, Kitchen - Gourmet, Pantry, Recessed Lighting, Soaking Tub, Ceiling Fan(s), Double/Dual Staircase, Walk-in Closet(s), Wet/Dry Bar, Window Treatments, Wine Storage, Wood Floors, Upgraded Countertops
Hot Water Natural Gas
Heating Forced Air
Cooling Ceiling Fan(s), Central A/C, Zoned
Flooring Hardwood, Carpet, Ceramic Tile
Fireplaces Number 2
Fireplaces Type Mantel(s), Stone, Gas/Propane, Marble
Equipment Built-In Microwave, Dishwasher, Disposal, Dryer - Front Loading, Exhaust Fan, Humidifier, Oven - Wall, Refrigerator, Washer - Front Loading, Stainless Steel Appliances, Icemaker, Cooktop - Down Draft
Fireplace Y
Window Features Casement,Double Hung,Double Pane,Insulated,Palladian,Screens,Vinyl Clad,Transom,Atrium,Bay/Bow
Appliance Built-In Microwave, Dishwasher, Disposal, Dryer - Front Loading, Exhaust Fan, Humidifier, Oven - Wall, Refrigerator, Washer - Front Loading, Stainless Steel Appliances, Icemaker, Cooktop - Down Draft
Heat Source Natural Gas
Laundry Main Floor
Exterior
Exterior Feature Porch(es), Balcony, Deck(s), Screened, Terrace
Parking Features Garage - Front Entry, Garage Door Opener, Inside Access, Additional Storage Area
Garage Spaces 7.0
Amenities Available Basketball Courts, Club House, Common Grounds, Fitness Center, Gated Community, Golf Course Membership Available, Jog/Walk Path, Lake, Pool - Outdoor, Tennis Courts, Tot Lots/Playground, Day Care, Golf Club, Golf Course, Security
Water Access N
View Garden/Lawn
Roof Type Architectural Shingle
Accessibility None
Porch Porch(es), Balcony, Deck(s), Screened, Terrace
Attached Garage 3
Total Parking Spaces 7
Garage Y
Building
Lot Description Backs - Open Common Area, Cul-de-sac, Landscaping, No Thru Street, Private
Story 3+
Sewer Public Sewer
Water Public
Architectural Style Transitional
Level or Stories 3+
Additional Building Above Grade, Below Grade
Structure Type 9'+ Ceilings,2 Story Ceilings,Dry Wall,Tray Ceilings
New Construction N
Schools
Elementary Schools Buckland Mills
Middle Schools Ronald Wilson Regan
High Schools Patriot
School District Prince William County Public Schools
Others
Pets Allowed Y
HOA Fee Include Common Area Maintenance,Insurance,Management,Pool(s),Reserve Funds,Snow Removal,Trash,Recreation Facility,Security Gate
Senior Community No
Tax ID 7296-46-5411
Ownership Fee Simple
SqFt Source Assessor
Security Features 24 hour security,Electric Alarm,Security Gate,Security System,Smoke Detector
Horse Property N
Special Listing Condition Standard
Pets Allowed No Pet Restrictions
Read Less Info
Want to know what your home might be worth? Contact us for a FREE valuation!

Our team is ready to help you sell your home for the highest possible price ASAP

Bought with Sungjin S Kim • Keller Williams Realty

"My job is to find and attract mastery-based agents to the office, protect the culture, and make sure everyone is happy! "
14291 Park Meadow Drive Suite 500, Chantilly, VA, 20151

