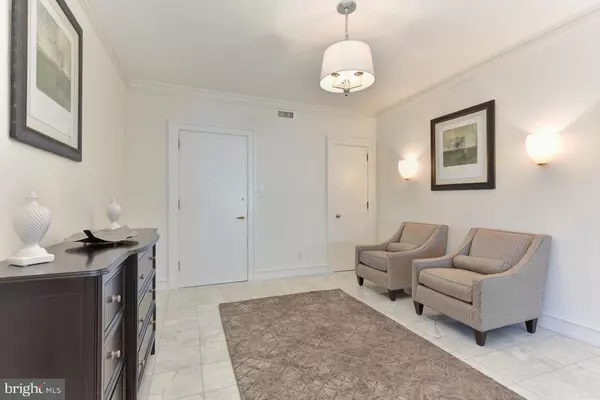$1,200,000
$1,350,000
11.1%For more information regarding the value of a property, please contact us for a free consultation.
1 Bed
2 Baths
2,000 SqFt
SOLD DATE : 04/22/2020
Key Details
Sold Price $1,200,000
Property Type Condo
Sub Type Condo/Co-op
Listing Status Sold
Purchase Type For Sale
Square Footage 2,000 sqft
Price per Sqft $600
Subdivision Massachusetts Avenue Hei
MLS Listing ID DCDC462014
Sold Date 04/22/20
Style Other
Bedrooms 1
Full Baths 2
Condo Fees $2,694/mo
HOA Y/N N
Abv Grd Liv Area 2,000
Originating Board BRIGHT
Year Built 1964
Annual Tax Amount $4,956
Tax Year 2020
Property Description
Elegant 2000 sq ft. coop. Step into this lovely spacious, light-filled one (or two) bedroom unit through the charming entrance foyer. The large living/dining combination provides flexible options and great entertaining space. The separate family room could easily be converted into a second bedroom. Enjoy the beautiful kitchen with Sub Zero refrigerator and Miele dishwasher, granite countertops and voluminous cabinet and counter space. A large master bedroom, separate office and two full bathrooms round out this unit. Enjoy glorious city views from the large balcony and many windows. The full-service building features 24-hour Concierge, 7 AM to 11 PM Doorman and Garage Attendant. New fully equipped gym, party room with kitchen and extensive roof terrace. Pets OK.
Location
State DC
County Washington
Zoning CON-V
Direction East
Rooms
Other Rooms Bathroom 1
Basement Full, Fully Finished, Outside Entrance, Rear Entrance
Main Level Bedrooms 1
Interior
Interior Features Butlers Pantry, Crown Moldings, Family Room Off Kitchen, Floor Plan - Traditional, Formal/Separate Dining Room, Kitchen - Galley, Primary Bath(s), Pantry, Stall Shower, Walk-in Closet(s), Wood Floors
Hot Water Natural Gas
Heating Forced Air, Zoned
Cooling Central A/C
Equipment Built-In Microwave, Built-In Range, Dishwasher, Disposal, Dryer, Microwave, Oven/Range - Gas, Refrigerator, Washer
Fireplace N
Appliance Built-In Microwave, Built-In Range, Dishwasher, Disposal, Dryer, Microwave, Oven/Range - Gas, Refrigerator, Washer
Heat Source Natural Gas
Laundry Dryer In Unit, Washer In Unit
Exterior
Exterior Feature Balcony, Roof, Terrace, Wrap Around
Parking Features Basement Garage, Garage - Rear Entry, Inside Access
Garage Spaces 1.0
Parking On Site 3
Amenities Available Cable, Concierge, Elevator, Fitness Center, Game Room, Party Room, Reserved/Assigned Parking, Security, Storage Bin
Water Access N
View City, Panoramic, Trees/Woods
Roof Type Concrete,Rubber
Accessibility Elevator
Porch Balcony, Roof, Terrace, Wrap Around
Attached Garage 1
Total Parking Spaces 1
Garage Y
Building
Story 1
Unit Features Hi-Rise 9+ Floors
Sewer Public Sewer
Water Public
Architectural Style Other
Level or Stories 1
Additional Building Above Grade
Structure Type 9'+ Ceilings,Masonry,Plaster Walls
New Construction N
Schools
School District District Of Columbia Public Schools
Others
Pets Allowed Y
HOA Fee Include Air Conditioning,Broadband,Cable TV,Common Area Maintenance,Custodial Services Maintenance,Electricity,Ext Bldg Maint,Gas,Health Club,Heat,Insurance,Lawn Maintenance,Management,Parking Fee,Recreation Facility,Reserve Funds,Sewer,Snow Removal,Standard Phone Service,Taxes,Trash,Water,Other
Senior Community No
Tax ID NO TAX RECORD
Ownership Cooperative
Security Features 24 hour security,Desk in Lobby,Doorman,Exterior Cameras,Resident Manager
Acceptable Financing Cash, Conventional
Horse Property N
Listing Terms Cash, Conventional
Financing Cash,Conventional
Special Listing Condition Standard
Pets Allowed Cats OK, Dogs OK
Read Less Info
Want to know what your home might be worth? Contact us for a FREE valuation!

Our team is ready to help you sell your home for the highest possible price ASAP

Bought with Joseph Himali • RLAH @properties

"My job is to find and attract mastery-based agents to the office, protect the culture, and make sure everyone is happy! "
14291 Park Meadow Drive Suite 500, Chantilly, VA, 20151






