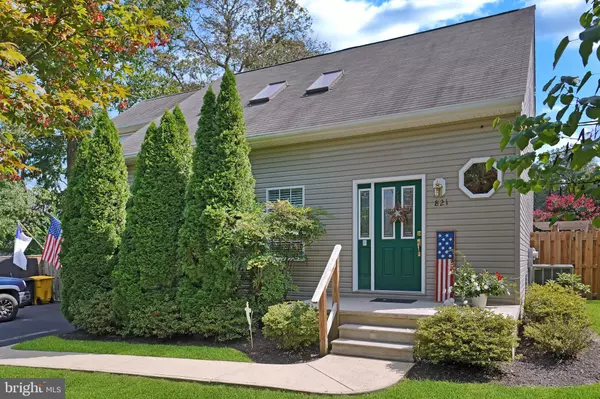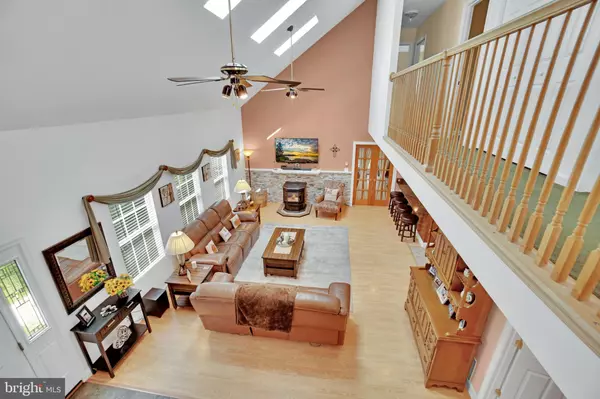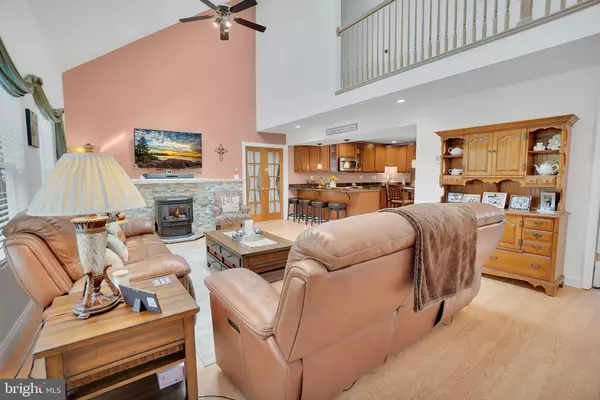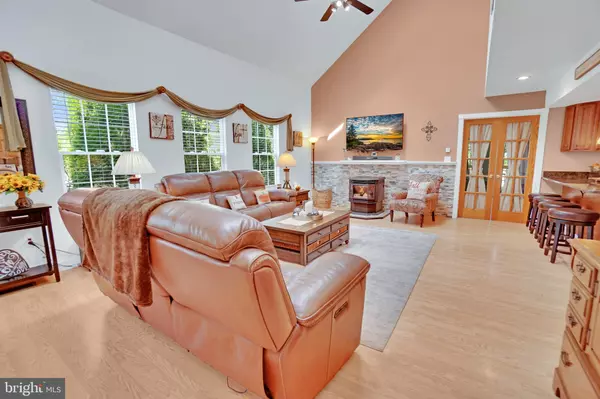$429,900
$429,900
For more information regarding the value of a property, please contact us for a free consultation.
5 Beds
3 Baths
2,450 SqFt
SOLD DATE : 10/29/2021
Key Details
Sold Price $429,900
Property Type Single Family Home
Sub Type Detached
Listing Status Sold
Purchase Type For Sale
Square Footage 2,450 sqft
Price per Sqft $175
Subdivision Green Haven
MLS Listing ID MDAA2007808
Sold Date 10/29/21
Style Contemporary
Bedrooms 5
Full Baths 3
HOA Y/N N
Abv Grd Liv Area 2,450
Originating Board BRIGHT
Year Built 1996
Annual Tax Amount $4,122
Tax Year 2021
Lot Size 6,200 Sqft
Acres 0.14
Property Description
SHOWINGS START at 9am on Saturday 9/11/21. Very meticulously maintained 5 Bedroom 3 Full Bath Cape Cod located at the end of the street with plenty of driveway parking. Open floorplan with Cathedral Ceilings and skylights that soak up all the natural sunlight. Maintenance Free Wood Flooring throughout the Main Level. Stone walled Hearth with pellet stove will keep you nice and cozy in those winter months. Gourmet Kitchen offers a large Breakfast Bar, Cherry Cabinets, Granite Countertops, Ceramic Tiled Floors , Stainless appliances, Recessed lighting , and more. Newly Updated Main Level Full Bath with Ceramic Tile and Stand Up Shaower surround. Dual Zoned HVAC system with separate thermostats.
There are two bedrooms on the main level or use the 5th Bedroom as a separate Family room .
2nd Level offers a balcony view of the main level. Master Bedroom with Walk in Closet includes a Full Master bathroom with a Stand up Shower. Newly finished 3rd Bedroom shares a Buddy Bathroom with the 2nd Bedroom. Newly Updated Buddy bath includes Ceramic tiled floors and a Soaking tub with a custom ceramic tiled surround.
Covered Rear Porch area overlooks the perfectly lanscaped yard. Extensive Hardscaped area to include a Large Patio area for your picnic table, Stone Fire Pit, and Barbequeing area. Rear fenced yard also includes a Large Shed/Workshop with secure storage and a wood shed for your firewood.
This home is in Turn Key Condition and ready for you to Move Right In!
Location
State MD
County Anne Arundel
Zoning R
Rooms
Main Level Bedrooms 2
Interior
Hot Water Electric
Heating Heat Pump(s)
Cooling Ceiling Fan(s), Central A/C
Equipment Built-In Microwave, Dishwasher, Disposal, Dryer - Electric, Exhaust Fan, Refrigerator, Icemaker, Oven/Range - Electric, Stove, Stainless Steel Appliances, Washer, Water Heater
Window Features Double Pane,Vinyl Clad
Appliance Built-In Microwave, Dishwasher, Disposal, Dryer - Electric, Exhaust Fan, Refrigerator, Icemaker, Oven/Range - Electric, Stove, Stainless Steel Appliances, Washer, Water Heater
Heat Source Electric
Exterior
Exterior Feature Patio(s)
Garage Spaces 4.0
Fence Rear
Water Access N
Accessibility None
Porch Patio(s)
Total Parking Spaces 4
Garage N
Building
Lot Description Landscaping
Story 1.5
Foundation Crawl Space
Sewer Public Sewer
Water Public
Architectural Style Contemporary
Level or Stories 1.5
Additional Building Above Grade, Below Grade
Structure Type Cathedral Ceilings,9'+ Ceilings
New Construction N
Schools
High Schools Northeast
School District Anne Arundel County Public Schools
Others
Senior Community No
Tax ID 020338890043788
Ownership Fee Simple
SqFt Source Assessor
Security Features Electric Alarm,Smoke Detector
Special Listing Condition Standard
Read Less Info
Want to know what your home might be worth? Contact us for a FREE valuation!

Our team is ready to help you sell your home for the highest possible price ASAP

Bought with Diane Donnelly • Keller Williams Flagship of Maryland

"My job is to find and attract mastery-based agents to the office, protect the culture, and make sure everyone is happy! "
14291 Park Meadow Drive Suite 500, Chantilly, VA, 20151






