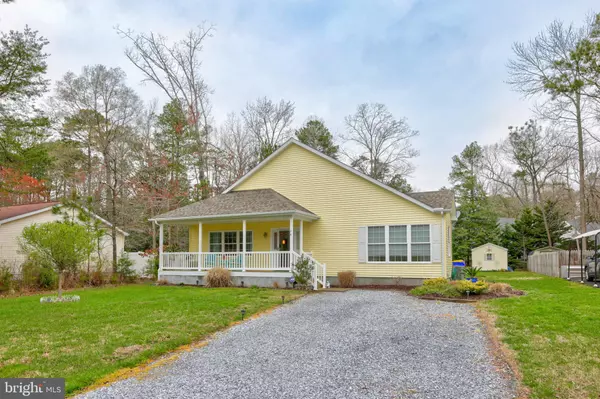$250,000
$249,999
For more information regarding the value of a property, please contact us for a free consultation.
2 Beds
2 Baths
1,462 SqFt
SOLD DATE : 07/14/2020
Key Details
Sold Price $250,000
Property Type Single Family Home
Sub Type Detached
Listing Status Sold
Purchase Type For Sale
Square Footage 1,462 sqft
Price per Sqft $170
Subdivision Lochwood
MLS Listing ID DESU158300
Sold Date 07/14/20
Style Coastal
Bedrooms 2
Full Baths 2
HOA Fees $19/ann
HOA Y/N Y
Abv Grd Liv Area 1,462
Originating Board BRIGHT
Year Built 2013
Annual Tax Amount $806
Tax Year 2019
Lot Size 10,890 Sqft
Acres 0.25
Lot Dimensions 75.00 x 150.00
Property Description
Wow! This must see adorable home is located in a quiet community, but close to beaches, restaurants and Cape Henlopen State Park. Home has been very well maintained with an open floor plan that features a fireplace and tray ceilings. There is plenty of space for entertaining from the large front porch to the screened porch to the backyard patio with fire pit. Plenty of sunshine with a southern exposure and, nicely landscaped. Sellers have done a pre-listing inspection and repaired all safety items; report available for serious buyers. #virtualopenhouse https://www.facebook.com/AndyStatonHomeServices/ 04/11/2020 12:00 PM-12:30 PM
Location
State DE
County Sussex
Area Indian River Hundred (31008)
Zoning 667
Direction South
Rooms
Main Level Bedrooms 2
Interior
Interior Features Attic, Butlers Pantry, Ceiling Fan(s), Combination Kitchen/Living, Floor Plan - Open, Kitchen - Island, Primary Bath(s), Pantry, Stall Shower, Tub Shower, Walk-in Closet(s)
Hot Water 60+ Gallon Tank, Propane
Heating Heat Pump - Electric BackUp, Programmable Thermostat
Cooling Central A/C, Ceiling Fan(s)
Flooring Carpet, Ceramic Tile, Vinyl
Fireplaces Number 1
Fireplaces Type Gas/Propane, Fireplace - Glass Doors, Heatilator, Screen
Equipment Built-In Microwave, Dishwasher, Disposal, Dryer - Electric, Icemaker, Oven - Self Cleaning, Refrigerator, Washer, Water Heater
Furnishings No
Fireplace Y
Window Features Screens,Double Pane
Appliance Built-In Microwave, Dishwasher, Disposal, Dryer - Electric, Icemaker, Oven - Self Cleaning, Refrigerator, Washer, Water Heater
Heat Source Electric
Laundry Has Laundry
Exterior
Exterior Feature Patio(s), Screened, Porch(es)
Garage Spaces 4.0
Utilities Available Cable TV, Electric Available, Propane, Water Available
Water Access N
View Trees/Woods
Roof Type Architectural Shingle
Street Surface Black Top
Accessibility 2+ Access Exits
Porch Patio(s), Screened, Porch(es)
Road Frontage Road Maintenance Agreement
Total Parking Spaces 4
Garage N
Building
Lot Description Cleared, Front Yard, Landscaping, Partly Wooded, Rear Yard
Story 1
Foundation Crawl Space, Slab
Sewer Gravity Sept Fld
Water Public
Architectural Style Coastal
Level or Stories 1
Additional Building Above Grade, Below Grade
Structure Type Tray Ceilings,Dry Wall
New Construction N
Schools
School District Cape Henlopen
Others
Pets Allowed Y
Senior Community No
Tax ID 234-11.00-414.00
Ownership Fee Simple
SqFt Source Estimated
Security Features Smoke Detector
Acceptable Financing Cash, Conventional
Horse Property N
Listing Terms Cash, Conventional
Financing Cash,Conventional
Special Listing Condition Standard
Pets Allowed No Pet Restrictions
Read Less Info
Want to know what your home might be worth? Contact us for a FREE valuation!

Our team is ready to help you sell your home for the highest possible price ASAP

Bought with LAURIE BRONSTEIN • Berkshire Hathaway HomeServices PenFed Realty
"My job is to find and attract mastery-based agents to the office, protect the culture, and make sure everyone is happy! "
14291 Park Meadow Drive Suite 500, Chantilly, VA, 20151






