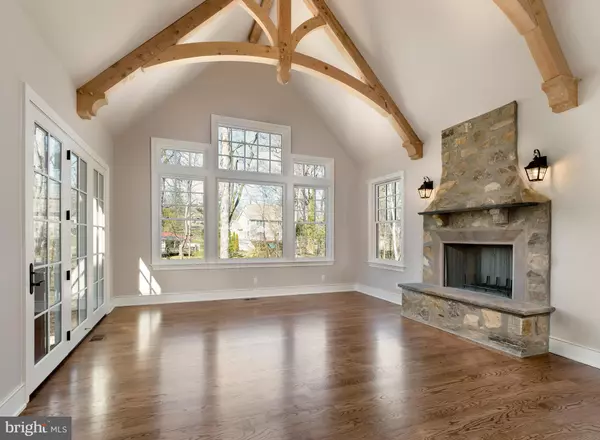$2,400,000
$2,650,000
9.4%For more information regarding the value of a property, please contact us for a free consultation.
5 Beds
6 Baths
6,311 SqFt
SOLD DATE : 05/12/2021
Key Details
Sold Price $2,400,000
Property Type Single Family Home
Sub Type Detached
Listing Status Sold
Purchase Type For Sale
Square Footage 6,311 sqft
Price per Sqft $380
Subdivision None Available
MLS Listing ID PACT499844
Sold Date 05/12/21
Style Traditional
Bedrooms 5
Full Baths 4
Half Baths 2
HOA Y/N N
Abv Grd Liv Area 6,311
Originating Board BRIGHT
Annual Tax Amount $1,986
Tax Year 2021
Lot Size 1.100 Acres
Acres 1.1
Lot Dimensions 0.00 x 0.00
Property Description
With the hallmarks of superior style, quality selections and truly no space, surface or detail left unconsidered, 301 Berkeley represents the best in its class for new construction.Set on a 1.1-acre lot on a serene, residential street, walking distance to Devon Yards and in the stellar TE school district, find this welcoming yet impressive 5-bedroom, 4 and 2 1/2 bath stone colonial built by Babiy Construction.Difficult to distinguish from neighboring homes built in the 1900 s, the substantial stone exterior is enhanced by mahogany entry door, harlequin front windows and standing seam roof detailing. A flag and field stone path leads to a rustic brick entry which steps up to wide foyer offering views to the rear covered blue stone terrace with glimpses of the Dining Room, extraordinary Paneled Library and formal Living Room. Highlighting the builder s ability to deliver exciting but exacting craftsmanship, each of these spaces is uniquely detailed. The Dining room invites with an elegant fireplace and exceptional ceiling detail while the library showcases floor to ceiling millwork, a wood-burning fireplace and connection to a stone floored Bar or Solarium styled Office with views of the rear yard, gardens and stream. Positioned centrally for ease of entertaining and superior flow, the Living Room connects to the Foyer, terrace, Kitchen and Breakfast Room, making it a space that is at home for formal as well as daily enjoyment. An all-white kitchen with sparkling white marble backsplash is an exceptionally crafted, truly custom furniture quality installation. A blue toned island offers a fresh appeal while the warm wood toned butler s pantry, steps away from the dining room, provides large flat prep and service space with custom wine, linen and stemware storage. The combination of natural wood trusses in a volume ceiling, a large wood burning fireplace with reclaimed stone mantle and intricate windows creates a family room that offers great light, warmth and drama.At the top of the stairs an almost ethereal Master Suite is the height of sophistication with a white stone bath offering under window soaking tub, seated shower, individual vanities and his and her closets. A bright sitting room leads to the Master Bedroom with vaulted ceiling, a full wall of windows and gas fireplace with white millwork surround.Four additional family/guest bedrooms, two with en suite baths and two which share a jack and jill bath, enjoy an open second level family room and access to the rear stair. Acknowledging every home s need for storage and a time spent in the laundry, a large bright well-designed laundry is positioned off the backstairs just above a custom outfitted mudroom and first level family entrance. The quality, thoughtful and varied nature of the interior selections coupled with their superior execution runs contrary to the vanilla box that is almost expected in spec home building today. This home exceeds all expectations. ** This home has been virtually stage**
Location
State PA
County Chester
Area Easttown Twp (10355)
Zoning R1
Rooms
Basement Full
Main Level Bedrooms 5
Interior
Interior Features Bar
Hot Water Natural Gas
Heating Forced Air
Cooling Central A/C
Equipment Built-In Microwave, Dishwasher, Disposal, Exhaust Fan, Oven/Range - Gas, Refrigerator, Stainless Steel Appliances
Appliance Built-In Microwave, Dishwasher, Disposal, Exhaust Fan, Oven/Range - Gas, Refrigerator, Stainless Steel Appliances
Heat Source Natural Gas
Exterior
Parking Features Garage Door Opener, Garage - Side Entry
Garage Spaces 3.0
Utilities Available Electric Available
Water Access N
Accessibility Other
Attached Garage 3
Total Parking Spaces 3
Garage Y
Building
Story 3
Sewer Public Sewer
Water Public
Architectural Style Traditional
Level or Stories 3
Additional Building Above Grade, Below Grade
New Construction N
Schools
Elementary Schools Devon
Middle Schools Tredyffrin-Easttown
High Schools Conestoga Senior
School District Tredyffrin-Easttown
Others
Senior Community No
Tax ID 55-03J-0023
Ownership Fee Simple
SqFt Source Estimated
Special Listing Condition Standard
Read Less Info
Want to know what your home might be worth? Contact us for a FREE valuation!

Our team is ready to help you sell your home for the highest possible price ASAP

Bought with Susan E Shea • BHHS Fox & Roach Wayne-Devon

"My job is to find and attract mastery-based agents to the office, protect the culture, and make sure everyone is happy! "
14291 Park Meadow Drive Suite 500, Chantilly, VA, 20151






