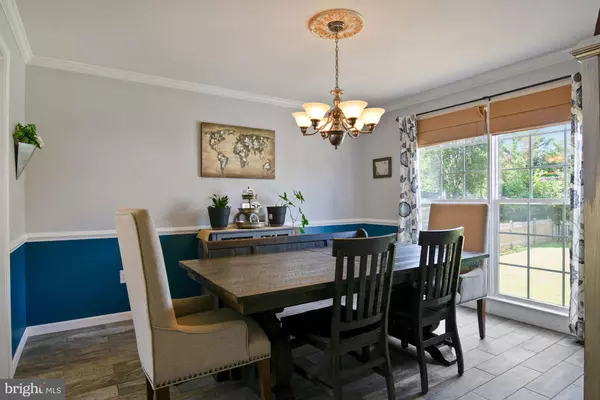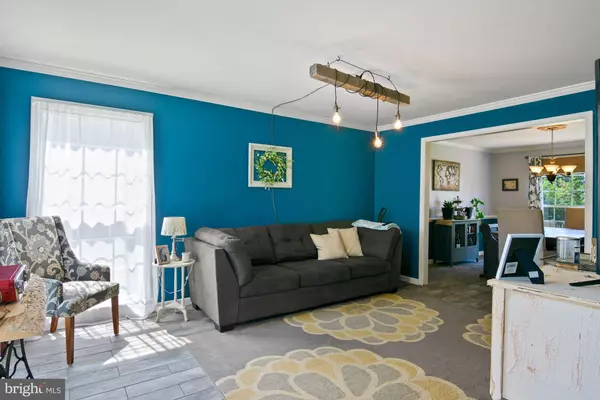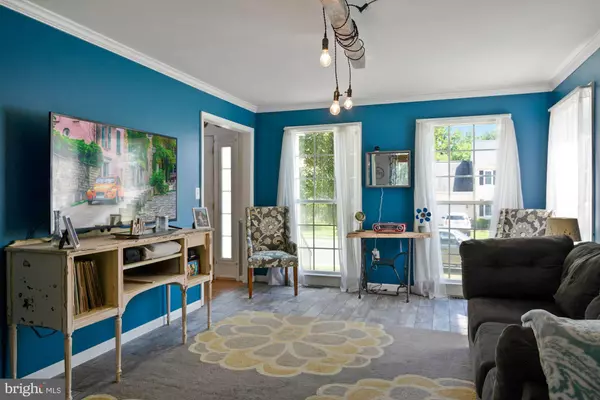$517,000
$496,000
4.2%For more information regarding the value of a property, please contact us for a free consultation.
4 Beds
4 Baths
3,937 SqFt
SOLD DATE : 11/12/2021
Key Details
Sold Price $517,000
Property Type Single Family Home
Sub Type Detached
Listing Status Sold
Purchase Type For Sale
Square Footage 3,937 sqft
Price per Sqft $131
Subdivision Stafford Lakes
MLS Listing ID VAST2002932
Sold Date 11/12/21
Style Traditional
Bedrooms 4
Full Baths 2
Half Baths 2
HOA Fees $63/qua
HOA Y/N Y
Abv Grd Liv Area 2,662
Originating Board BRIGHT
Year Built 2003
Annual Tax Amount $3,681
Tax Year 2021
Lot Size 9,936 Sqft
Acres 0.23
Property Description
Come see this beautiful home in Stafford Lakes! As you enter, view the features which start at the front door! Beautiful custom paint and upgrades throughout including new flooring on the upper 2 levels and updated bathrooms. Appealing paint colors in the updated kitchen with an abundance of cabinets, new stainless steel appliances, new lighting and granite countertops. The eat in kitchens open straight onto the deck, for ease of entertaining! Owners suite with oversized en suite bath and huge closet! The Basement has room for playroom/media area and is perfect for everyone! Cozy fireplace in family room. Just under 4000 SF with lots of room in the walk-out basement, plus a half bath. Private fenced in backyard. Playground conveys! Fence, gates and roof new in 2018. Great community neighborhood. Check out all of the beautiful amenities Stafford Lakes features neighborhoods with sidewalks, street lamps, abundant green space. as well as many amenities including a pool, clubhouse, tennis courts, basketball court, and playgrounds. Conveniently located near schools, shopping, only 40 minutes from Washington, DC.
Location
State VA
County Stafford
Zoning R1
Rooms
Basement Connecting Stairway, Fully Finished, Heated, Improved, Outside Entrance, Rear Entrance, Sump Pump, Walkout Level
Interior
Interior Features Chair Railings, Combination Kitchen/Living, Crown Moldings, Dining Area, Family Room Off Kitchen, Kitchen - Eat-In, Kitchen - Gourmet, Kitchen - Island, Kitchen - Table Space, Primary Bath(s), Recessed Lighting, Upgraded Countertops, Wood Floors, Ceiling Fan(s)
Hot Water Natural Gas
Heating Forced Air
Cooling Central A/C
Equipment Built-In Microwave, Dishwasher, Disposal, Dryer, Washer, Cooktop, Air Cleaner, Freezer, Refrigerator, Stove
Fireplace Y
Appliance Built-In Microwave, Dishwasher, Disposal, Dryer, Washer, Cooktop, Air Cleaner, Freezer, Refrigerator, Stove
Heat Source Electric
Exterior
Exterior Feature Patio(s), Porch(es)
Parking Features Garage - Front Entry, Garage Door Opener
Garage Spaces 2.0
Amenities Available Community Center
Water Access N
Accessibility None
Porch Patio(s), Porch(es)
Attached Garage 2
Total Parking Spaces 2
Garage Y
Building
Story 3
Foundation Other
Sewer Public Sewer
Water Public
Architectural Style Traditional
Level or Stories 3
Additional Building Above Grade, Below Grade
Structure Type 2 Story Ceilings,9'+ Ceilings
New Construction N
Schools
School District Stafford County Public Schools
Others
HOA Fee Include Reserve Funds,Road Maintenance,Snow Removal,Trash
Senior Community No
Tax ID 44R 7 507
Ownership Fee Simple
SqFt Source Assessor
Special Listing Condition Standard
Read Less Info
Want to know what your home might be worth? Contact us for a FREE valuation!

Our team is ready to help you sell your home for the highest possible price ASAP

Bought with Sheila A Zelghi • Samson Properties

"My job is to find and attract mastery-based agents to the office, protect the culture, and make sure everyone is happy! "
14291 Park Meadow Drive Suite 500, Chantilly, VA, 20151






