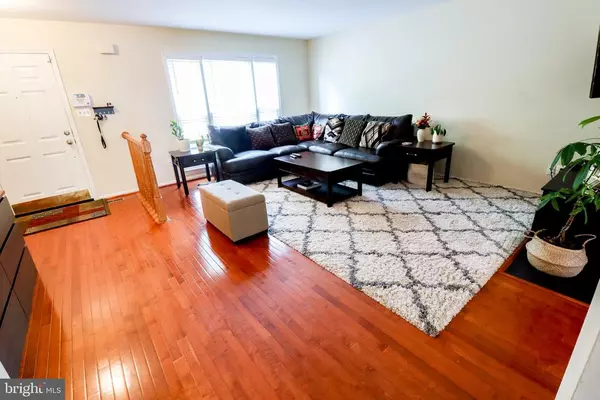$440,000
$449,900
2.2%For more information regarding the value of a property, please contact us for a free consultation.
3 Beds
4 Baths
1,856 SqFt
SOLD DATE : 12/10/2020
Key Details
Sold Price $440,000
Property Type Townhouse
Sub Type Interior Row/Townhouse
Listing Status Sold
Purchase Type For Sale
Square Footage 1,856 sqft
Price per Sqft $237
Subdivision Lifestyle At Sully Station
MLS Listing ID VAFX1150692
Sold Date 12/10/20
Style Colonial
Bedrooms 3
Full Baths 3
Half Baths 1
HOA Fees $88/mo
HOA Y/N Y
Abv Grd Liv Area 1,476
Originating Board BRIGHT
Year Built 1988
Annual Tax Amount $4,422
Tax Year 2020
Lot Size 1,650 Sqft
Acres 0.04
Property Description
" Over 30K in upgrades, its a must-see !! Back in Market. Financing fell through. Priced to sell. Welcome, Home! Rare opportunity to own this immaculate, amazing, extremely well-maintained townhome located in the highly sought-after neighborhood of Centreville. With a massive living area totaling about 1856 sq. feet, this house is the definition of perfection. The beautiful kitchen is bright and sunny with two sky windows and features hardwood floors, granite countertops, stainless steel appliances, and plenty of cabinets- perfect for any cooking enthusiast. This one of a kind townhome boasts a two-story foyer with a bright, sunny, and humongous living room which is also extremely spacious and features gleaming hardwood floors that flow throughout the main level. You can unwind in front of the fireplace with a cup of hot cocoa and your favorite book on cold winter days. You can enjoy the sunsets from the premium sized deck which offers a great view of the greenery as well. Go ahead call all your friends for a bbq night at the deck, with the size this big you will never have to place restrictions on invitations. Step up to the bedroom level where you will find the master bedroom with gigantic windows and cathedral ceiling along with two big closets. Forget the standing showers, this master bathroom comes with a soaking tub. The secondary bedrooms are also remarkably spacious, get plenty of sunlight, and offers a great view of the yard. The size will have you in awe. You will not be disappointed. Step down to the basement where you will find the Laundry room with an oversized laundry sink. There is plenty of room in the laundry room, which can also be used as storage. The basement space is extraordinarily big as well, it can be used to build a bar, or a library, or a study, or an office. You can let your imagination run wild, no space restrictions here. And of course, with two windows and a walkout exit, you will be asking yourself ? is this really the basement?? The divided patio is also a great addition to the home. You can set up patio furniture on one side and get to grilling on the other. There is no compromise. You can have it all. The house also comes with two assigned parking, visitor parking, and plenty of street parking for guests and other family members. Hands down one of the best communities in 20120 with multiple community amenities like the outdoor swimming pools , tennis courts, several tot-lots, and a walking/ biking trail all within the community. It is close to school, walking distance from shops and restaurants. Minutes away from Rt 28, Rt 50 and Rt 66. It is a commuters dream. And to top it all, it is move-in ready. Take advantage of this opportunity and make it yours today. Over 30 K in Upgrades : Hardwood Main level 2018, Deck 2019, Patio 2019, Powder room 2019, Brand new copper pipes throughout, updated appliances, updated granite countertop, Laundry 2017, HVAC 2018, Water Heater 2017, Updated Master Bathroom, Updated common bathroom, Basement flooring 2019, basement bathroom flooring 2019.
Location
State VA
County Fairfax
Zoning 303
Rooms
Basement Fully Finished, Outside Entrance, Interior Access, Walkout Level, Windows, Connecting Stairway
Interior
Hot Water Natural Gas
Heating Central
Cooling Central A/C
Fireplaces Number 1
Heat Source Natural Gas
Exterior
Parking On Site 2
Water Access N
Accessibility None
Garage N
Building
Story 3
Sewer Public Sewer, Public Septic
Water Public
Architectural Style Colonial
Level or Stories 3
Additional Building Above Grade, Below Grade
New Construction N
Schools
School District Fairfax County Public Schools
Others
Pets Allowed Y
HOA Fee Include Trash,Snow Removal
Senior Community No
Tax ID 0443 04 0182
Ownership Fee Simple
SqFt Source Assessor
Special Listing Condition Standard
Pets Allowed Cats OK, Dogs OK
Read Less Info
Want to know what your home might be worth? Contact us for a FREE valuation!

Our team is ready to help you sell your home for the highest possible price ASAP

Bought with Thu T Huynh • Samson Properties

"My job is to find and attract mastery-based agents to the office, protect the culture, and make sure everyone is happy! "
14291 Park Meadow Drive Suite 500, Chantilly, VA, 20151






