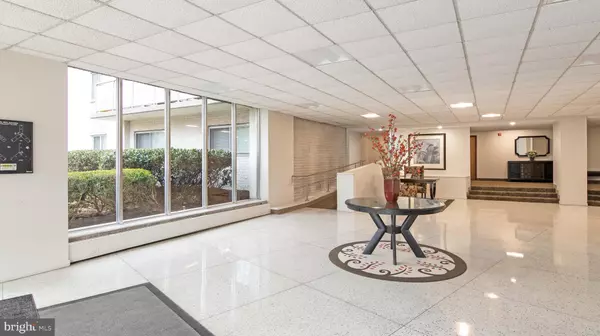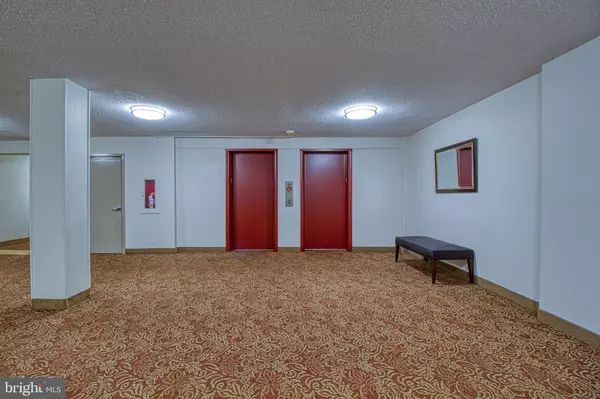$289,000
$289,000
For more information regarding the value of a property, please contact us for a free consultation.
2 Beds
1 Bath
1,152 SqFt
SOLD DATE : 10/14/2020
Key Details
Sold Price $289,000
Property Type Condo
Sub Type Condo/Co-op
Listing Status Sold
Purchase Type For Sale
Square Footage 1,152 sqft
Price per Sqft $250
Subdivision Lakeside Terrace
MLS Listing ID MDMC722434
Sold Date 10/14/20
Style Traditional,Unit/Flat
Bedrooms 2
Full Baths 1
Condo Fees $618/mo
HOA Y/N N
Abv Grd Liv Area 1,152
Originating Board BRIGHT
Year Built 1960
Annual Tax Amount $2,141
Tax Year 2019
Property Description
BEAUTIFULLY RENOVATED TOP FLOOR 2 bedrooms 1 full bath condo with an amazing OPEN FLOOR PLAN close to Montgomery Mall!! This BRIGHT and GORGEOUS home has tons of upgrades! Gorgeous granite countertops, recessed lights, stainless steel appliances, modern style flooring and TWO large sliding glass balcony doors. Amazing Location and great schools as this home feeds into Ashburton, North Bethesda & Walter Johnson. It is in a prime location that is super close to highways (495/270), 4 miles to NIH, 4.5 miles to Walter Reed, and a few minutes to Montgomery Mall. Moreover, public transportation and shopping is nearby. And for those who like to hike and bike, trails are just minutes away! With the hustle of the city, the oversized balcony will be perfect for relaxing and eating outdoors while overlooking the pool area. And the best part is, condo fee covers ALL utilities, snow removal and outside maintenance for easy living. This unit has one assigned garage parking, one storage area and plenty of guest parking. Condo also has an outdoor pool, tennis court and picnic area. You do not want to miss this one!
Location
State MD
County Montgomery
Rooms
Main Level Bedrooms 2
Interior
Interior Features Floor Plan - Open, Kitchen - Island, Recessed Lighting, Walk-in Closet(s), Dining Area, Elevator
Hot Water Electric
Heating Central, Forced Air, Wall Unit
Cooling Central A/C
Equipment Built-In Microwave, Dishwasher, Disposal, Oven/Range - Electric, Cooktop, Dryer - Electric, Washer
Appliance Built-In Microwave, Dishwasher, Disposal, Oven/Range - Electric, Cooktop, Dryer - Electric, Washer
Heat Source Electric, Central
Laundry Shared, Has Laundry
Exterior
Exterior Feature Balcony
Parking Features Additional Storage Area, Covered Parking
Garage Spaces 1.0
Parking On Site 1
Amenities Available Tennis Courts, Swimming Pool, Pool - Outdoor
Water Access N
Accessibility Elevator
Porch Balcony
Total Parking Spaces 1
Garage N
Building
Story 1
Unit Features Garden 1 - 4 Floors
Sewer Public Sewer
Water Public
Architectural Style Traditional, Unit/Flat
Level or Stories 1
Additional Building Above Grade, Below Grade
New Construction N
Schools
Elementary Schools Ashburton
Middle Schools North Bethesda
High Schools Walter Johnson
School District Montgomery County Public Schools
Others
Pets Allowed Y
HOA Fee Include Air Conditioning,Common Area Maintenance,Electricity,Ext Bldg Maint,Heat,Lawn Maintenance,Management,Parking Fee,Pool(s),Sewer,Snow Removal,Trash,Water,Insurance,Laundry
Senior Community No
Tax ID 161001594822
Ownership Condominium
Acceptable Financing Conventional, Cash, FHA, VA
Listing Terms Conventional, Cash, FHA, VA
Financing Conventional,Cash,FHA,VA
Special Listing Condition Standard
Pets Allowed Cats OK
Read Less Info
Want to know what your home might be worth? Contact us for a FREE valuation!

Our team is ready to help you sell your home for the highest possible price ASAP

Bought with David Adebayo • RE/MAX Excellence Realty

"My job is to find and attract mastery-based agents to the office, protect the culture, and make sure everyone is happy! "
14291 Park Meadow Drive Suite 500, Chantilly, VA, 20151






