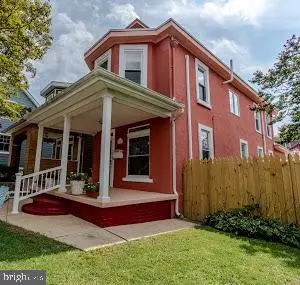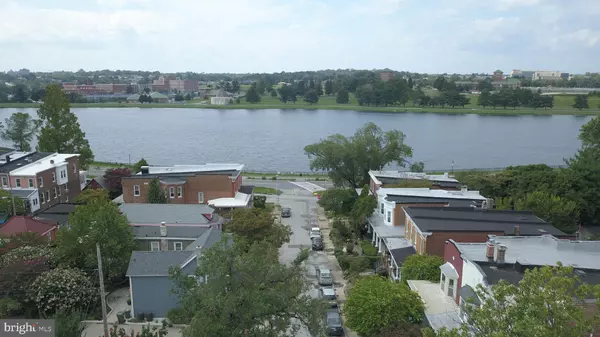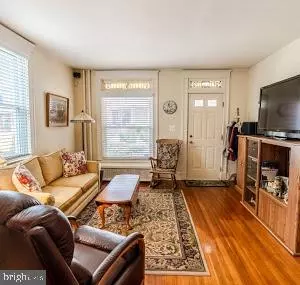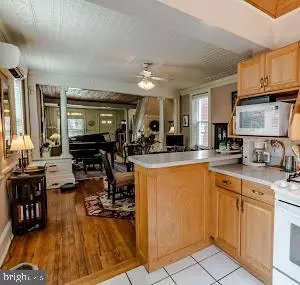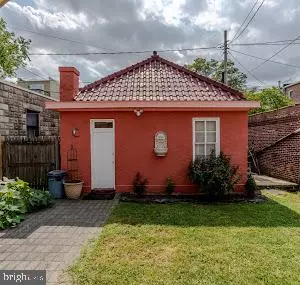$260,000
$210,000
23.8%For more information regarding the value of a property, please contact us for a free consultation.
2 Beds
2 Baths
1,360 SqFt
SOLD DATE : 09/30/2020
Key Details
Sold Price $260,000
Property Type Single Family Home
Sub Type Detached
Listing Status Sold
Purchase Type For Sale
Square Footage 1,360 sqft
Price per Sqft $191
Subdivision Mayfield
MLS Listing ID MDBA522112
Sold Date 09/30/20
Style Cottage
Bedrooms 2
Full Baths 1
Half Baths 1
HOA Y/N N
Abv Grd Liv Area 1,360
Originating Board BRIGHT
Year Built 1920
Annual Tax Amount $3,009
Tax Year 2019
Lot Size 3,960 Sqft
Acres 0.09
Lot Dimensions 33 x 120 lot
Property Description
Beautiful view of Lake Montebello 1/2 block away, from the front porch and from the front bedroom alcove. This free-standing home was built about the turn of the century and features a pressed tin ceiling in the dining space, natural wood ceilings in three rooms, natural wood flooring on the first floor, ceramic flooring in the kitchen and a BIG bath off the hall on the 2nd floor, between the two bedrooms. The bath offers a jetted tub w/view and separate shower. Back to the first floor, there is a wide open layout offered, featuring columns between the first three rooms and a breakfast bar looking into the updated kitchen. Half bath is a nice bonus. Built in book cases, open stairs, dual glaze windows and a mini-split A/C system on the first and second floors, offering an up to date living space. Kitchen offers lots of counter space, dishwasher, disposal, gas stove and plenty of cabinets, plus walkout to a rear deck looking over the yard and architecturally beautiful garage. Gardening available in the front, side and rear spaces. Basement stairs in the home to where you'll find a laundry space, gas heating system and gas water heater. 100 AMP breakers and great storage space. There is a basement rear door with steps to the yard. Come see a Mayfield gem, with a view of the lake.
Location
State MD
County Baltimore City
Zoning R-4
Direction North
Rooms
Basement Other, Connecting Stairway, Daylight, Partial, Partial, Rear Entrance, Unfinished
Interior
Interior Features Built-Ins, Carpet, Ceiling Fan(s), Combination Kitchen/Dining
Hot Water Natural Gas
Heating Hot Water, Radiator
Cooling Ductless/Mini-Split
Flooring Ceramic Tile, Wood
Equipment Built-In Range, Dishwasher, Disposal, Dryer - Electric, Oven/Range - Gas, Refrigerator, Washer
Fireplace N
Window Features Double Pane
Appliance Built-In Range, Dishwasher, Disposal, Dryer - Electric, Oven/Range - Gas, Refrigerator, Washer
Heat Source Natural Gas
Exterior
Parking Features Additional Storage Area, Garage - Rear Entry, Garage Door Opener, Inside Access
Garage Spaces 1.0
Fence Privacy, Wood
Utilities Available Cable TV Available
Water Access N
View Lake
Roof Type Asphalt,Shingle
Accessibility None
Total Parking Spaces 1
Garage Y
Building
Lot Description Level, Rear Yard
Story 3
Sewer Public Sewer
Water Public
Architectural Style Cottage
Level or Stories 3
Additional Building Above Grade, Below Grade
Structure Type Wood Ceilings
New Construction N
Schools
School District Baltimore City Public Schools
Others
Senior Community No
Tax ID 0309193945 016
Ownership Ground Rent
SqFt Source Assessor
Security Features Carbon Monoxide Detector(s),Electric Alarm,Motion Detectors
Special Listing Condition Standard
Read Less Info
Want to know what your home might be worth? Contact us for a FREE valuation!

Our team is ready to help you sell your home for the highest possible price ASAP

Bought with Francis P DiBari • Cummings & Co. Realtors

"My job is to find and attract mastery-based agents to the office, protect the culture, and make sure everyone is happy! "
14291 Park Meadow Drive Suite 500, Chantilly, VA, 20151

