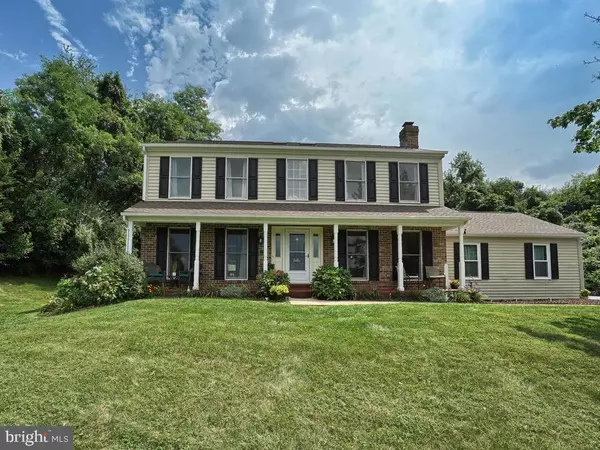$456,000
$439,900
3.7%For more information regarding the value of a property, please contact us for a free consultation.
4 Beds
3 Baths
2,300 SqFt
SOLD DATE : 09/30/2020
Key Details
Sold Price $456,000
Property Type Single Family Home
Sub Type Detached
Listing Status Sold
Purchase Type For Sale
Square Footage 2,300 sqft
Price per Sqft $198
Subdivision Crest Manor Estates
MLS Listing ID MDFR269222
Sold Date 09/30/20
Style Colonial
Bedrooms 4
Full Baths 2
Half Baths 1
HOA Y/N N
Abv Grd Liv Area 2,300
Originating Board BRIGHT
Year Built 1989
Annual Tax Amount $4,445
Tax Year 2019
Lot Size 3.830 Acres
Acres 3.83
Property Description
Beautifully updated colonial featuring 4 bedrooms , 2.5 baths, updated kitchen with new stainless steal appliances, gleaming hardwood floors throughout the main level and all new carpeting on the upper level. Newer roof, skylight, heat pump, siding, shutters, sump pump and so much more! Newly resealed driveway with ample parking plus two car garage and a mudroom that is right off of the kitchen. Relax and enjoy beautiful sunsets and mountain views while unwinding on the front porch. This gorgeous home is in the highly sought after Middletown School District and has NO HOA!! All the benefits and services of the community without the Town taxes! Come for all that historic Middletown has to offer including amazing restaurants, and easy access to major commuter routes, minutes to I-70 and I-270 and close to Downtown Frederick! You won't want to miss this one!!
Location
State MD
County Frederick
Zoning RESIDENTAL
Rooms
Other Rooms Living Room, Dining Room, Primary Bedroom, Bedroom 2, Bedroom 3, Kitchen, Family Room, Basement, Foyer, Breakfast Room, Bedroom 1, Laundry, Mud Room, Bathroom 1, Primary Bathroom
Basement Unfinished
Interior
Interior Features Breakfast Area, Carpet, Dining Area, Family Room Off Kitchen, Formal/Separate Dining Room, Kitchen - Eat-In, Kitchen - Gourmet, Kitchen - Table Space, Primary Bath(s), Soaking Tub, Tub Shower, Upgraded Countertops, Walk-in Closet(s), Wood Floors
Hot Water Electric
Heating Heat Pump(s)
Cooling Central A/C
Flooring Hardwood, Carpet
Fireplaces Number 1
Fireplaces Type Gas/Propane
Equipment Built-In Microwave, Cooktop, Dishwasher, Disposal, Icemaker, Oven/Range - Electric, Refrigerator, Stainless Steel Appliances, Stove, Washer, Dryer
Fireplace Y
Appliance Built-In Microwave, Cooktop, Dishwasher, Disposal, Icemaker, Oven/Range - Electric, Refrigerator, Stainless Steel Appliances, Stove, Washer, Dryer
Heat Source Electric
Laundry Upper Floor
Exterior
Exterior Feature Deck(s), Porch(es)
Parking Features Built In, Garage - Front Entry, Inside Access
Garage Spaces 10.0
Water Access N
View Mountain
Roof Type Architectural Shingle
Accessibility Level Entry - Main
Porch Deck(s), Porch(es)
Attached Garage 2
Total Parking Spaces 10
Garage Y
Building
Lot Description Backs to Trees, Front Yard, Open, Partly Wooded, Private, SideYard(s), Trees/Wooded, Rear Yard, Secluded
Story 3
Sewer Public Sewer
Water Public
Architectural Style Colonial
Level or Stories 3
Additional Building Above Grade, Below Grade
New Construction N
Schools
Elementary Schools Middletown
Middle Schools Middletown
High Schools Middletown
School District Frederick County Public Schools
Others
Pets Allowed Y
Senior Community No
Tax ID 1103152820
Ownership Fee Simple
SqFt Source Assessor
Acceptable Financing Cash, Conventional, FHA, VA
Listing Terms Cash, Conventional, FHA, VA
Financing Cash,Conventional,FHA,VA
Special Listing Condition Standard
Pets Allowed No Pet Restrictions
Read Less Info
Want to know what your home might be worth? Contact us for a FREE valuation!

Our team is ready to help you sell your home for the highest possible price ASAP

Bought with Jenna L Smith • Monument Sotheby's International Realty

"My job is to find and attract mastery-based agents to the office, protect the culture, and make sure everyone is happy! "
14291 Park Meadow Drive Suite 500, Chantilly, VA, 20151






