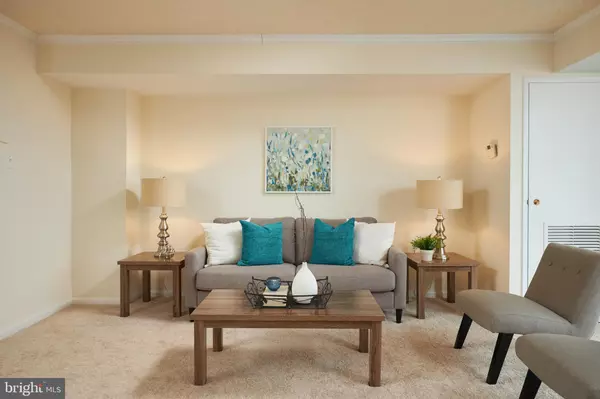$280,000
$285,000
1.8%For more information regarding the value of a property, please contact us for a free consultation.
2 Beds
2 Baths
1,081 SqFt
SOLD DATE : 06/15/2020
Key Details
Sold Price $280,000
Property Type Condo
Sub Type Condo/Co-op
Listing Status Sold
Purchase Type For Sale
Square Footage 1,081 sqft
Price per Sqft $259
Subdivision Chelsea Towers
MLS Listing ID MDMC697670
Sold Date 06/15/20
Style Contemporary
Bedrooms 2
Full Baths 2
Condo Fees $544/mo
HOA Y/N N
Abv Grd Liv Area 1,081
Originating Board BRIGHT
Year Built 1979
Annual Tax Amount $2,582
Tax Year 2020
Property Description
THIS LISTING IS VACANT AND EASY TO PREVIEW. TELL YOUR AGENT IF YOU WANT TO SEE IT. Welcome to this gorgeous condo. Conveniently located next to Montgomery Mall. It is turnkey ready with brand new carpet, brand new paint and breath-taking views facing Cabin John Park. Large private balcony with stunning views facing the park. Bright and filled with light in all rooms through updated balcony doors and windows. Kitchen has maple cabinets with glass fronts, brand new stove, updated microwave, dishwasher, and solid surface counter tops. Kitchen has ample space for eat-in table and chairs. Hot water heater 2016. Custom rebuilt HVAC system. Both bathrooms have been remodeled and upgraded with sink, faucet, vanity, and lights. Tub and tiles in master bath replaced 2 years ago. Master bedroom is large and spacious with huge walk-in closet. Lots of room for storage. This condo also has ample parking, 24 hr concierge and a separate storage unit in the building. The sought-after building has been recently renovated with a spectacular lobby and hallways. Brand New Fitness Center, excellent reserves, realistic condo fee make this condo a great value. Location is minutes to 495, and Montgomery Mall. Do not miss it! PS: NO DOGS ARE ALLOWED IN THE BUILDING. Rental cap is in effect. CONDO DOES NOT WORK AS AN INVESTMENT PROPERTY.
Location
State MD
County Montgomery
Zoning RESIDENTIAL
Rooms
Main Level Bedrooms 2
Interior
Interior Features Carpet, Combination Dining/Living, Floor Plan - Open, Kitchen - Eat-In, Tub Shower, Walk-in Closet(s)
Hot Water Electric
Heating Central
Cooling Central A/C
Equipment Built-In Microwave, Dishwasher, Disposal, Oven - Self Cleaning, Oven/Range - Electric, Refrigerator
Furnishings No
Fireplace N
Window Features Sliding
Appliance Built-In Microwave, Dishwasher, Disposal, Oven - Self Cleaning, Oven/Range - Electric, Refrigerator
Heat Source Electric
Laundry Common
Exterior
Amenities Available Baseball Field, Common Grounds, Concierge, Elevator, Exercise Room, Fitness Center, Pool - Outdoor, Tennis Courts
Water Access N
Accessibility None
Garage N
Building
Story Other
Unit Features Hi-Rise 9+ Floors
Sewer Public Sewer
Water Public
Architectural Style Contemporary
Level or Stories Other
Additional Building Above Grade, Below Grade
New Construction N
Schools
Elementary Schools Ashburton
Middle Schools North Bethesda
High Schools Walter Johnson
School District Montgomery County Public Schools
Others
Pets Allowed N
HOA Fee Include Common Area Maintenance,Ext Bldg Maint,Health Club,Pool(s),Trash,Water,Sewer
Senior Community No
Tax ID 161002318943
Ownership Condominium
Security Features 24 hour security,Desk in Lobby
Special Listing Condition Standard
Read Less Info
Want to know what your home might be worth? Contact us for a FREE valuation!

Our team is ready to help you sell your home for the highest possible price ASAP

Bought with Carmen Bere • Samson Properties

"My job is to find and attract mastery-based agents to the office, protect the culture, and make sure everyone is happy! "
14291 Park Meadow Drive Suite 500, Chantilly, VA, 20151






