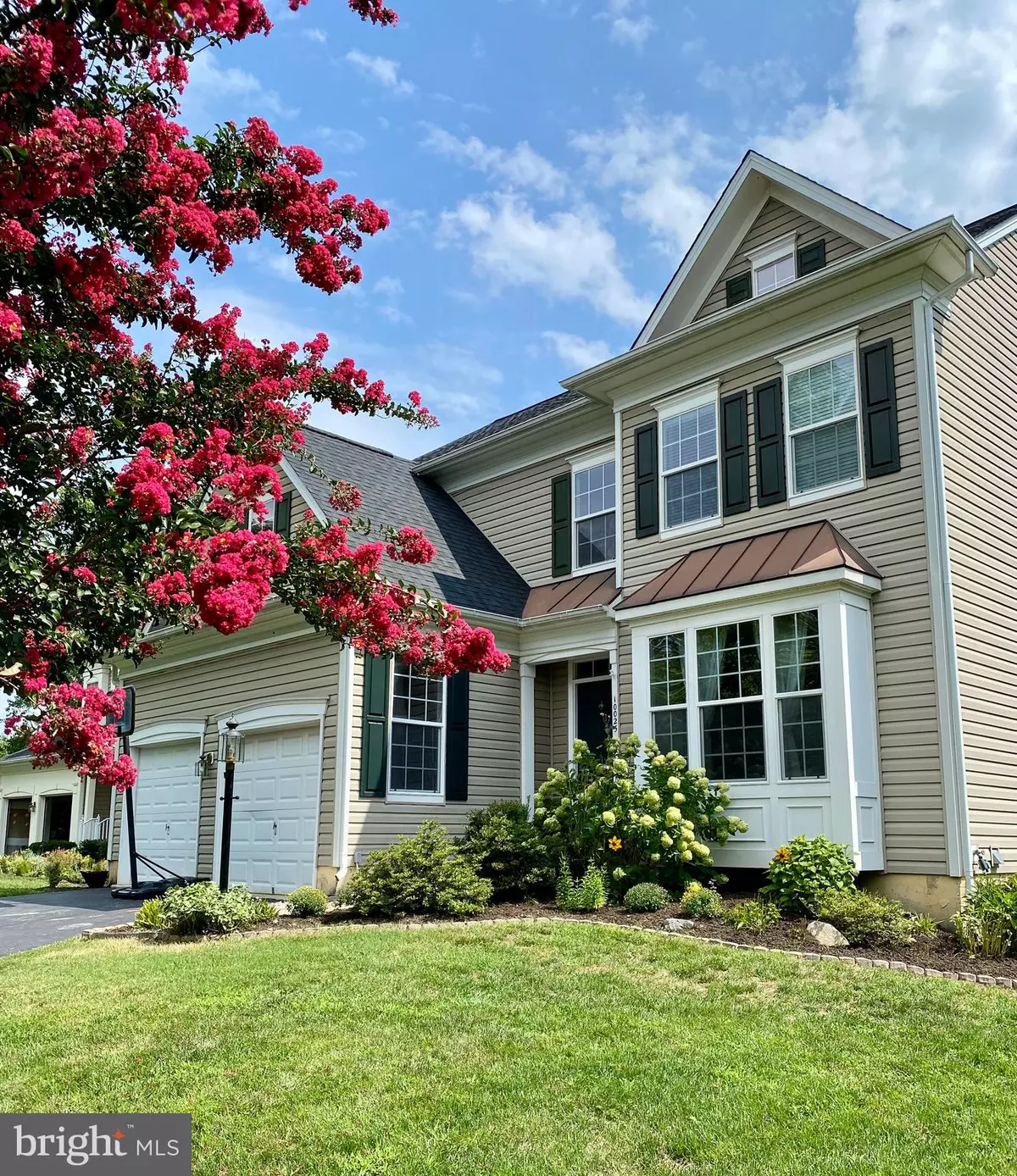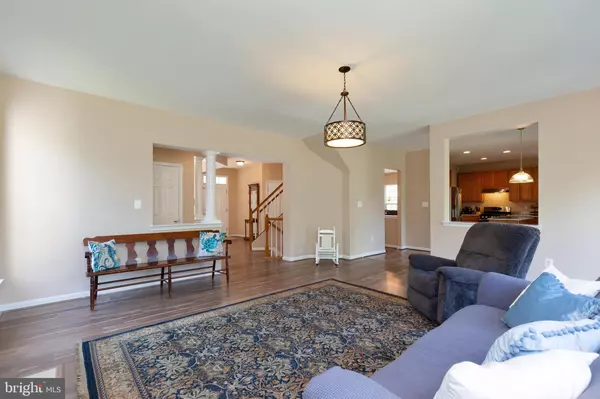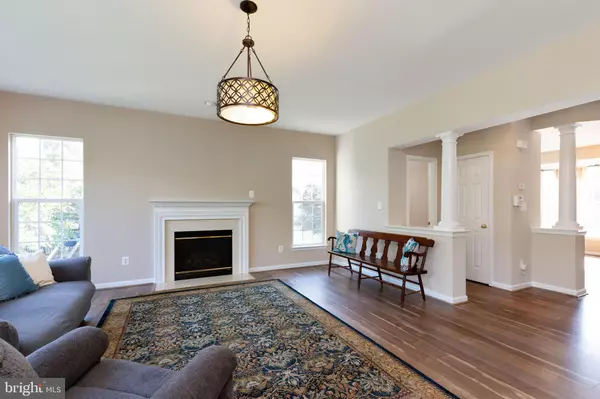$650,000
$654,990
0.8%For more information regarding the value of a property, please contact us for a free consultation.
4 Beds
3 Baths
3,363 SqFt
SOLD DATE : 10/08/2021
Key Details
Sold Price $650,000
Property Type Single Family Home
Sub Type Detached
Listing Status Sold
Purchase Type For Sale
Square Footage 3,363 sqft
Price per Sqft $193
Subdivision Braemar
MLS Listing ID VAPW2000470
Sold Date 10/08/21
Style Colonial
Bedrooms 4
Full Baths 2
Half Baths 1
HOA Fees $155/mo
HOA Y/N Y
Abv Grd Liv Area 2,614
Originating Board BRIGHT
Year Built 2005
Annual Tax Amount $5,777
Tax Year 2020
Lot Size 0.286 Acres
Acres 0.29
Property Description
LOCATION LOCATION LOCATION ...Sought after BRAEMAR COMMUNITY....You will Love this Home....Rarely available YARDLEY MODEL Open Floor plan...3363 Finished Sq Ft....Well Maintained BEAUTIFUL Home. This home has Beautifully landscaped Gardens ... on a Quiet cul-de-sac and Huge Driveway. Entire Home freshly Painted ... Beautiful Wood like laminated floor on Main level...Enjoy Living room or possible Office with large bump-out Window... Formal Dining room perfect for everyday or Entertaining ...GOURMET KITCHEN with new GRANITE COUNTERTOPS, new Vinyl floor and Stainless Steel Appliances, Also, a light and bright Breakfast Nook... Large Family room with lots of Windows and Marble fireplace with Mantle... Perfect for your every need...Columns and half Walls throughout Home.
Large Master Suite with large walk-in Closets, Luxury Master soaking Bath tub, separate Shower and double Sinks. 3 good size Bedrooms with lots of light and Hall bath having double Sinks...
Lower level large 2nd Family Room --finished space for exercise area and Movie space. Or.... Large storage space ready for your design - extra Bedroom... another Office ... and plumbed for a future Bathroom... Walkout to large fenced in backyard... Backs to trees, space for your gardens and much more.... The back yard flat, backed to trees and feels so private. Plus a New Roof....
LOCATION: Less than 10 minutes to VRE, near lots of Shops and great Restaurants. This Community has lots of Amenities.. Multiple Pools, Kiddie Playground and Pools, Tennis courts, Basket Ball Courts, Trails, Tot lots and Community Pavilion. A Few Minutes to Gainesville with Popular Shopping and Dining...access to I-66.
This home will not last long ... Book your appointment.....
Location
State VA
County Prince William
Zoning RPC
Rooms
Other Rooms Living Room, Dining Room, Bedroom 2, Bedroom 3, Bedroom 4, Kitchen, Family Room, Library, Foyer, Breakfast Room, Bedroom 1, Storage Room, Bathroom 1, Bathroom 2
Basement Connecting Stairway, Daylight, Partial, Outside Entrance, Partially Finished, Rear Entrance, Rough Bath Plumb, Space For Rooms, Walkout Level, Windows
Interior
Interior Features Dining Area, Floor Plan - Traditional, Kitchen - Eat-In, Primary Bath(s)
Hot Water Natural Gas
Heating Forced Air
Cooling Ceiling Fan(s), Central A/C
Fireplaces Number 1
Fireplaces Type Fireplace - Glass Doors
Equipment Built-In Microwave, Dishwasher, Dryer, Exhaust Fan, Oven/Range - Gas, Refrigerator, Stainless Steel Appliances, Washer
Fireplace Y
Window Features Bay/Bow
Appliance Built-In Microwave, Dishwasher, Dryer, Exhaust Fan, Oven/Range - Gas, Refrigerator, Stainless Steel Appliances, Washer
Heat Source Natural Gas
Laundry Lower Floor
Exterior
Parking Features Garage - Front Entry
Garage Spaces 7.0
Fence Rear
Amenities Available Basketball Courts, Bike Trail, Club House, Common Grounds, Community Center, Exercise Room, Picnic Area, Pool - Outdoor, Recreational Center, Swimming Pool, Tennis Courts, Tot Lots/Playground
Water Access N
View Garden/Lawn, Street
Accessibility Other
Attached Garage 2
Total Parking Spaces 7
Garage Y
Building
Lot Description Backs - Open Common Area, Backs to Trees, Cleared, Cul-de-sac, Front Yard, Landscaping, Level, No Thru Street, Rear Yard, SideYard(s), Sloping
Story 3
Sewer Public Sewer
Water Public
Architectural Style Colonial
Level or Stories 3
Additional Building Above Grade, Below Grade
New Construction N
Schools
Middle Schools Marsteller
High Schools Patriot
School District Prince William County Public Schools
Others
Pets Allowed Y
HOA Fee Include Common Area Maintenance,Snow Removal,Trash,Water,Broadband,Cable TV
Senior Community No
Tax ID 7495-33-3072
Ownership Fee Simple
SqFt Source Assessor
Acceptable Financing FHA, Cash, Conventional, VA
Horse Property N
Listing Terms FHA, Cash, Conventional, VA
Financing FHA,Cash,Conventional,VA
Special Listing Condition Standard
Pets Allowed No Pet Restrictions
Read Less Info
Want to know what your home might be worth? Contact us for a FREE valuation!

Our team is ready to help you sell your home for the highest possible price ASAP

Bought with Maria M Leightley • Samson Properties

"My job is to find and attract mastery-based agents to the office, protect the culture, and make sure everyone is happy! "
14291 Park Meadow Drive Suite 500, Chantilly, VA, 20151






