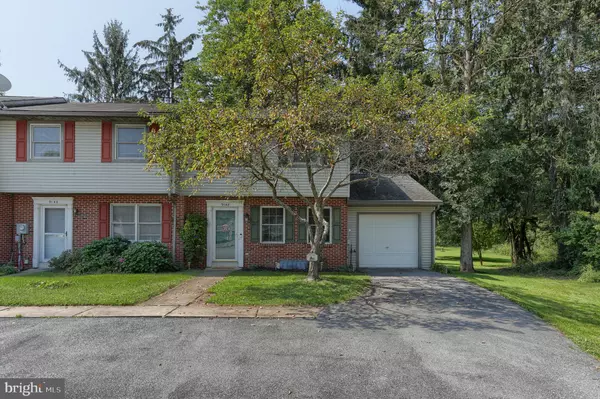$170,000
$170,000
For more information regarding the value of a property, please contact us for a free consultation.
3 Beds
2 Baths
1,120 SqFt
SOLD DATE : 09/20/2021
Key Details
Sold Price $170,000
Property Type Townhouse
Sub Type End of Row/Townhouse
Listing Status Sold
Purchase Type For Sale
Square Footage 1,120 sqft
Price per Sqft $151
Subdivision None Available
MLS Listing ID PADA2002364
Sold Date 09/20/21
Style Traditional
Bedrooms 3
Full Baths 1
Half Baths 1
HOA Y/N N
Abv Grd Liv Area 1,120
Originating Board BRIGHT
Year Built 1993
Annual Tax Amount $2,267
Tax Year 2021
Lot Size 4,791 Sqft
Acres 0.11
Property Description
Adorable 3 bedroom end unit townhome in Hummelstown! This lovely abode features 1.5 bathrooms, was newly painted, has 5 parking spots (aside from the attached garage) and an awesome deck that overlooks your own little oasis! The back french doors allow for sunlight to radiate throughout the beautiful kitchen. The cabinets and drawers have a soft close feature. There is a perfect pantry nook for all of your goodies, even your wine collection. Can't forget to mention that there are NO HOA fees in this neighborhood! You'll also find that it's only a 10 min drive to Penn State Hershey Medical Center and close access to major highways. Joyce Lane also has access to Schiavoni Park's paved walking trails , along with water access for floats and kayaks! All that is missing is you to bring the fun! Shedule your showing today!
Location
State PA
County Dauphin
Area Swatara Twp (14063)
Zoning R03
Interior
Interior Features Ceiling Fan(s), Floor Plan - Traditional, Kitchen - Eat-In
Hot Water Electric
Heating Heat Pump(s)
Cooling Central A/C
Equipment Built-In Microwave, Dishwasher, Oven/Range - Electric, Refrigerator
Fireplace N
Appliance Built-In Microwave, Dishwasher, Oven/Range - Electric, Refrigerator
Heat Source Electric
Laundry Main Floor
Exterior
Exterior Feature Deck(s)
Parking Features Inside Access
Garage Spaces 6.0
Water Access N
View Trees/Woods
Accessibility None
Porch Deck(s)
Attached Garage 1
Total Parking Spaces 6
Garage Y
Building
Story 2
Sewer Public Sewer
Water Public
Architectural Style Traditional
Level or Stories 2
Additional Building Above Grade, Below Grade
New Construction N
Schools
Middle Schools Central Dauphin East
High Schools Central Dauphin East
School District Central Dauphin
Others
Senior Community No
Tax ID 63-071-083-000-0000
Ownership Fee Simple
SqFt Source Estimated
Acceptable Financing Cash, Conventional
Listing Terms Cash, Conventional
Financing Cash,Conventional
Special Listing Condition Standard
Read Less Info
Want to know what your home might be worth? Contact us for a FREE valuation!

Our team is ready to help you sell your home for the highest possible price ASAP

Bought with Allie RAPSEY • Coldwell Banker Realty
"My job is to find and attract mastery-based agents to the office, protect the culture, and make sure everyone is happy! "
14291 Park Meadow Drive Suite 500, Chantilly, VA, 20151






