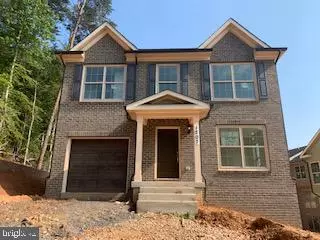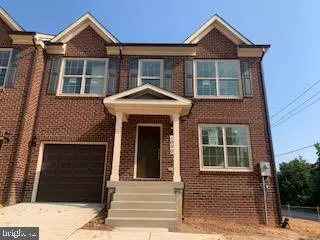$410,000
$409,000
0.2%For more information regarding the value of a property, please contact us for a free consultation.
3 Beds
3 Baths
2,000 SqFt
SOLD DATE : 12/29/2020
Key Details
Sold Price $410,000
Property Type Single Family Home
Sub Type Twin/Semi-Detached
Listing Status Sold
Purchase Type For Sale
Square Footage 2,000 sqft
Price per Sqft $205
Subdivision Glassmanor
MLS Listing ID MDPG578968
Sold Date 12/29/20
Style Other,Traditional
Bedrooms 3
Full Baths 2
Half Baths 1
HOA Y/N N
Abv Grd Liv Area 2,000
Originating Board BRIGHT
Year Built 2020
Tax Year 2020
Lot Size 5,662 Sqft
Acres 0.13
Property Description
Brand New Construction. 10K closing cost assistance with a 30-day closing date. One-car garage two-level homes. Available NOW. A collection of one single-family home and two duplexes with an unfinished basement and a single-family home with no basement are ready for your creative touch. The main floor offers a light-filled living room and dining room, a kitchen with granite counters, stainless steel appliances, and a pantry: a laundry room, a powder room, and a garage complete this level. Your top floor offers an owner?s suite with an ensuite bath and three guest rooms with a bathroom. With all the access and convenience of DMV living, these residences that you desire are crafted for those who can see the Oxon Hill of tomorrow. Its proximity to the National Harbor and our country's capital make this location a convenient choice for any home buyers. Buyers, please call to schedule an appointment. For your safety, we carefully follow the Covid 19 guidelines: one party at a time. The use of facial masks and gloves are mandatory. Please make sure you are prepared.
Location
State MD
County Prince Georges
Zoning RESIDENTIAL
Rooms
Basement Unfinished
Interior
Hot Water Electric
Heating Forced Air, Central
Cooling Heat Pump(s), Central A/C
Flooring Carpet, Ceramic Tile
Furnishings No
Fireplace N
Heat Source Electric
Laundry Hookup
Exterior
Parking Features Garage - Front Entry
Garage Spaces 1.0
Water Access N
Roof Type Architectural Shingle
Accessibility None
Attached Garage 1
Total Parking Spaces 1
Garage Y
Building
Story 3
Sewer Public Septic
Water Public
Architectural Style Other, Traditional
Level or Stories 3
Additional Building Above Grade, Below Grade
Structure Type Dry Wall
New Construction Y
Schools
School District Prince George'S County Public Schools
Others
Pets Allowed Y
Senior Community No
Tax ID 17125572350
Ownership Fee Simple
SqFt Source Estimated
Acceptable Financing Cash, Conventional, FHA, VA
Horse Property N
Listing Terms Cash, Conventional, FHA, VA
Financing Cash,Conventional,FHA,VA
Special Listing Condition Standard
Pets Allowed No Pet Restrictions
Read Less Info
Want to know what your home might be worth? Contact us for a FREE valuation!

Our team is ready to help you sell your home for the highest possible price ASAP

Bought with Keith James • Keller Williams Capital Properties

"My job is to find and attract mastery-based agents to the office, protect the culture, and make sure everyone is happy! "
14291 Park Meadow Drive Suite 500, Chantilly, VA, 20151




