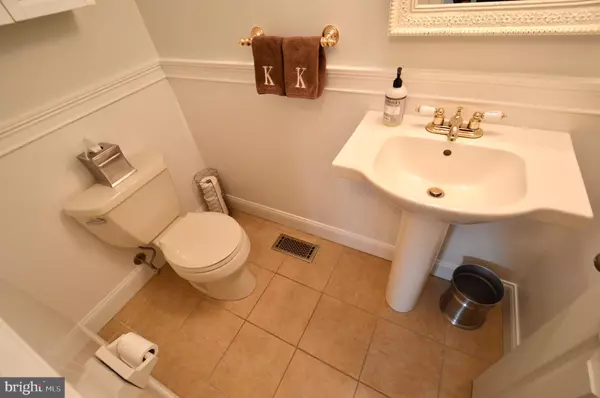$340,000
$335,000
1.5%For more information regarding the value of a property, please contact us for a free consultation.
4 Beds
3 Baths
2,102 SqFt
SOLD DATE : 05/01/2020
Key Details
Sold Price $340,000
Property Type Single Family Home
Sub Type Detached
Listing Status Sold
Purchase Type For Sale
Square Footage 2,102 sqft
Price per Sqft $161
Subdivision Old Orchard
MLS Listing ID NJCD388128
Sold Date 05/01/20
Style Colonial
Bedrooms 4
Full Baths 2
Half Baths 1
HOA Y/N N
Abv Grd Liv Area 2,102
Originating Board BRIGHT
Year Built 1968
Annual Tax Amount $10,089
Tax Year 2019
Lot Size 10,200 Sqft
Acres 0.23
Lot Dimensions 68.00 x 150.00
Property Description
Beautiful new listing in Old Orchard with a desirable location; walking distance to top elementary school, public park and playground and backs up to a large field of protected land. This 4 bedroom, 3 bathroom home has great curb appeal with stamped concrete driveway and front porch which overlooks a well-manicured front lawn and landscaping. There is also newer siding, an updated front door, outdoor lighting and in-ground sprinkler system. Inside, there is crown molding throughout the entire first floor and large windows in the living room allowing for a lot of natural light. The kitchen has a nook with built-in bench seating, pantry closet and tile backsplash. Off the kitchen is the family room which features a no mess gas fireplace with remote on/off and recessed lighting. Upstairs, all bedrooms have ceiling fans, closet organizers and blackout blinds! The master bathroom has been updated, the electrical has been updated, 200 AMP service and tamper resistant outlets, and the roof is only 2 years old! This house has everything you need including a large finished basement, cedar closet, exhaust fan and a big storage area. The private, fenced-in backyard is an oasis!! It features a large deck, heated in-ground pool and hot tub with new filter system perfect for summer BBQs or just relaxing on a hot day. The home is equipped with an alarm system and motion sensors and is move-in ready. Schedule your private showing today!
Location
State NJ
County Camden
Area Cherry Hill Twp (20409)
Zoning RESIDENTIAL
Rooms
Other Rooms Basement
Basement Partially Finished
Interior
Interior Features Cedar Closet(s), Breakfast Area, Crown Moldings, Ceiling Fan(s), Family Room Off Kitchen, Kitchen - Eat-In, Recessed Lighting, Pantry
Hot Water Natural Gas
Heating Forced Air
Cooling Central A/C
Fireplaces Number 1
Fireplaces Type Gas/Propane
Fireplace Y
Window Features Replacement
Heat Source Natural Gas
Laundry Main Floor
Exterior
Exterior Feature Porch(es), Deck(s), Patio(s)
Parking Features Garage Door Opener, Inside Access
Garage Spaces 2.0
Fence Fully
Pool In Ground, Heated, Pool/Spa Combo, Filtered
Water Access N
Accessibility None
Porch Porch(es), Deck(s), Patio(s)
Attached Garage 2
Total Parking Spaces 2
Garage Y
Building
Lot Description Backs - Parkland, Front Yard, Rear Yard, Landscaping
Story 2
Sewer Public Sewer
Water Public
Architectural Style Colonial
Level or Stories 2
Additional Building Above Grade, Below Grade
New Construction N
Schools
Elementary Schools Joseph D. Sharp
Middle Schools Beck
High Schools Cherry Hill High - East
School District Cherry Hill Township Public Schools
Others
Senior Community No
Tax ID 09-00513 19-00018
Ownership Fee Simple
SqFt Source Assessor
Special Listing Condition Standard
Read Less Info
Want to know what your home might be worth? Contact us for a FREE valuation!

Our team is ready to help you sell your home for the highest possible price ASAP

Bought with Bonnie Schwartz • Keller Williams Realty - Cherry Hill
"My job is to find and attract mastery-based agents to the office, protect the culture, and make sure everyone is happy! "
14291 Park Meadow Drive Suite 500, Chantilly, VA, 20151






