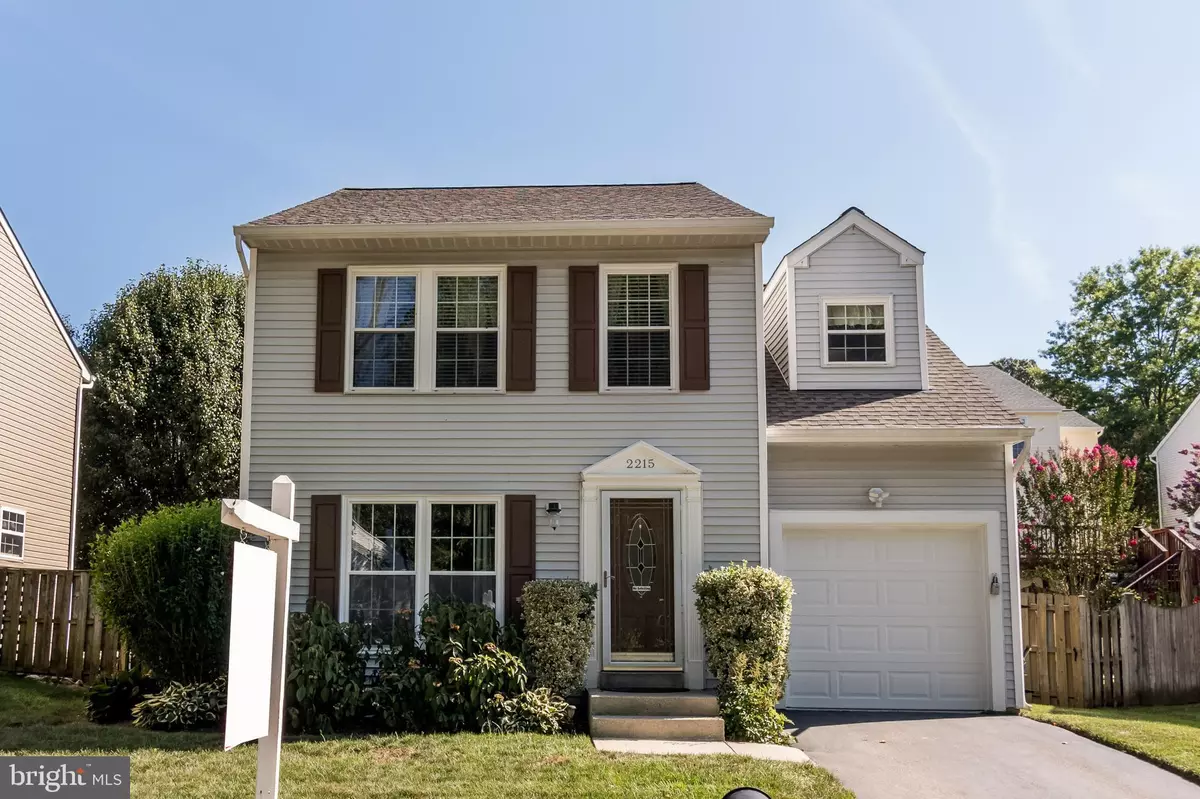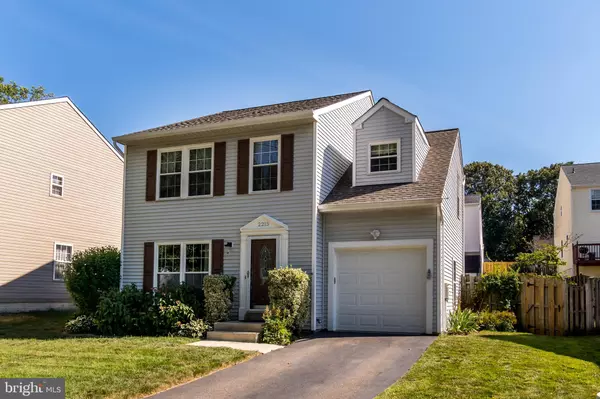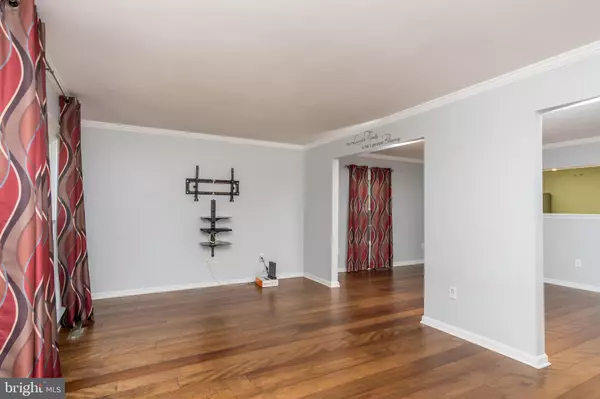$380,000
$389,900
2.5%For more information regarding the value of a property, please contact us for a free consultation.
4 Beds
4 Baths
1,550 SqFt
SOLD DATE : 09/04/2020
Key Details
Sold Price $380,000
Property Type Single Family Home
Sub Type Detached
Listing Status Sold
Purchase Type For Sale
Square Footage 1,550 sqft
Price per Sqft $245
Subdivision Green Haven
MLS Listing ID MDAA440534
Sold Date 09/04/20
Style Colonial
Bedrooms 4
Full Baths 3
Half Baths 1
HOA Y/N N
Abv Grd Liv Area 1,550
Originating Board BRIGHT
Year Built 1995
Annual Tax Amount $2,995
Tax Year 2019
Lot Size 4,162 Sqft
Acres 0.1
Property Description
A MUST see well-maintained home with new beautiful hardwood on the main level, recently carpeted second level, 4-bedroom, 3.5 bath, finished basement with living room space, full bath, and separate bonus room with garage. Spacious at 2,500 square feet of living space and nice backyard for gathering or just enjoying the outdoor setting with no HOA. Formal separate living and dining room with a spacious eat-in kitchen. Outdoor landscaping adds great curb appeal. Lots of updates! All bathrooms in the home have been remodeled with updated fixtures and flooring. This home also has new windows, glass slider, sump pump, solar attic-fan, and renovated deck. The roof was replaced in 2019 with a 50-year transferable warranty. The yard has an in-ground sprinkler system with 5 zones to keep the grass and flowers hydrated. The lower level basement is like a small apartment. It is completely finished, spacious, recently painted with a living room, full bath, and bonus space with a walk-in closet. This property is approximately 20 minutes from Ft Meade, 15 minutes from Baltimore, 10 minutes from Annapolis, and quickly accessible to all major highways in the immediate area. This one is really nice and will not last long!!! Showings allowed with full Covid-19 measures. Please wear a mask while visiting.
Location
State MD
County Anne Arundel
Zoning R5
Rooms
Other Rooms Living Room, Dining Room, Primary Bedroom, Bedroom 2, Bedroom 3, Bedroom 4, Kitchen, Family Room, Bathroom 3, Bonus Room, Primary Bathroom
Basement Full, Heated, Improved, Windows
Interior
Interior Features Carpet, Ceiling Fan(s), Combination Dining/Living, Crown Moldings, Dining Area, Kitchen - Eat-In, Primary Bath(s), Recessed Lighting, Tub Shower
Hot Water Electric
Heating Heat Pump(s)
Cooling Central A/C
Flooring Ceramic Tile, Carpet, Wood
Equipment Built-In Microwave, Dishwasher, Dryer, Disposal, Microwave, Refrigerator, Stove, Washer, Water Heater
Appliance Built-In Microwave, Dishwasher, Dryer, Disposal, Microwave, Refrigerator, Stove, Washer, Water Heater
Heat Source Natural Gas, Electric
Exterior
Parking Features Garage - Front Entry, Garage Door Opener
Garage Spaces 1.0
Water Access N
Accessibility None
Attached Garage 1
Total Parking Spaces 1
Garage Y
Building
Story 3
Sewer Public Sewer
Water Public
Architectural Style Colonial
Level or Stories 3
Additional Building Above Grade, Below Grade
Structure Type Dry Wall
New Construction N
Schools
School District Anne Arundel County Public Schools
Others
Senior Community No
Tax ID 020338890079214
Ownership Fee Simple
SqFt Source Assessor
Special Listing Condition Standard
Read Less Info
Want to know what your home might be worth? Contact us for a FREE valuation!

Our team is ready to help you sell your home for the highest possible price ASAP

Bought with Juli A. Blanton • Keller Williams Flagship of Maryland

"My job is to find and attract mastery-based agents to the office, protect the culture, and make sure everyone is happy! "
14291 Park Meadow Drive Suite 500, Chantilly, VA, 20151






