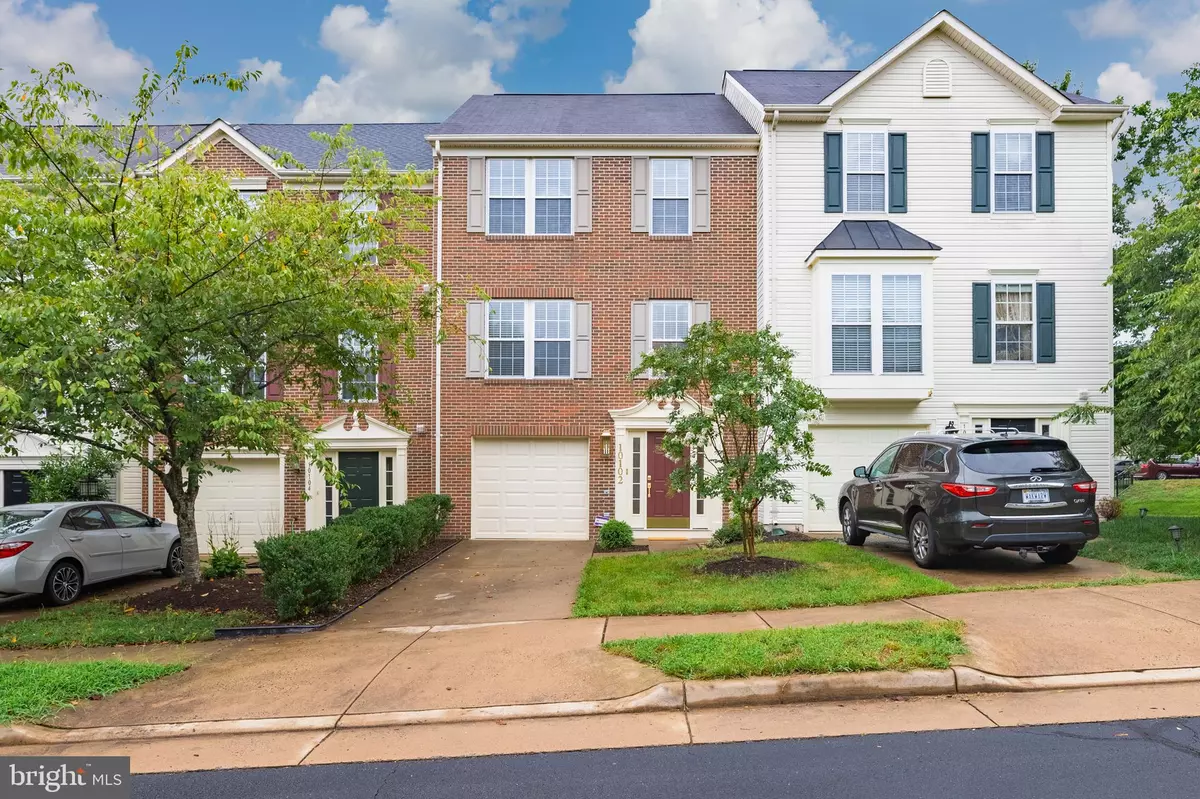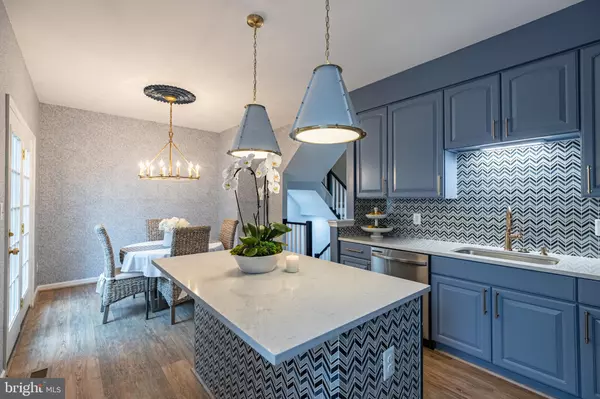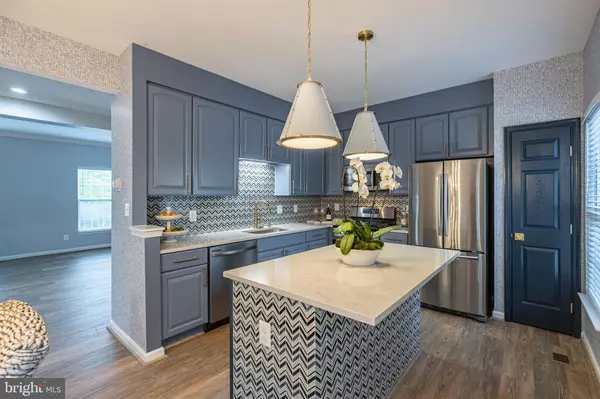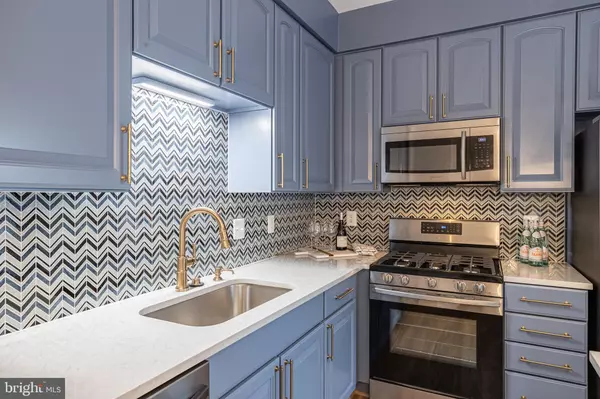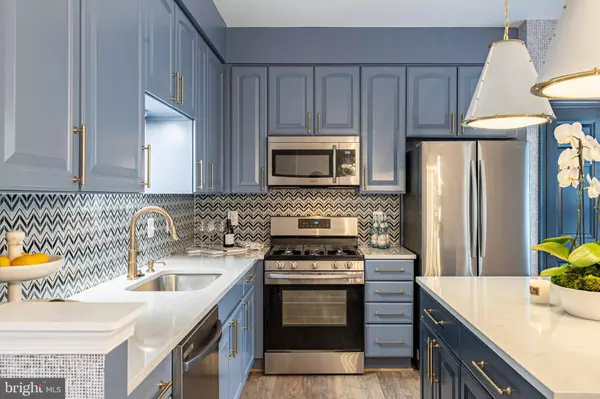$450,000
$450,000
For more information regarding the value of a property, please contact us for a free consultation.
3 Beds
3 Baths
1,826 SqFt
SOLD DATE : 09/08/2021
Key Details
Sold Price $450,000
Property Type Townhouse
Sub Type Interior Row/Townhouse
Listing Status Sold
Purchase Type For Sale
Square Footage 1,826 sqft
Price per Sqft $246
Subdivision Braemar
MLS Listing ID VAPW2004760
Sold Date 09/08/21
Style Colonial,Transitional
Bedrooms 3
Full Baths 2
Half Baths 1
HOA Fees $172/mo
HOA Y/N Y
Abv Grd Liv Area 1,364
Originating Board BRIGHT
Year Built 2001
Annual Tax Amount $4,100
Tax Year 2021
Lot Size 1,760 Sqft
Acres 0.04
Property Description
This home should be featured in a luxury magazine! Absolutely beautiful townhome with high end finishes curated by an interior designer (2021). Enjoy the striking features while being the envy of your friends and family! From the hinges to banisters to kitchen and bathroom upgrades, you're sure to be impressed! Spacious entry foyer will welcome you and your guests leading to a large recreation room. Gather around the fireplace for a quiet evening and entertain guests with ease. Walk out from this level to the spacious fenced back yard! Make your way upstairs to the unexpected gourmet kitchen that will impress you and will bring out your culinary talents! You'll never want to leave! Eating space in the kitchen conveniently walks out to a large private deck overlooking trees. living and dining rooms are also located on this level making it perfect for effortless entertaining. Upper level bedrooms all have vaulted ceilings giving the rooms an even larger feel! The generous primary bedroom has an en-suite luxury bath with a soaking tub and separate shower! Wait till you see the design! Two additional bedrooms and another stunning full bath are located on this level. 3BR/2.5BA/1-car garage located in the sought after Braemar community! ***NEW in 2021: HVAC system, ***LVP flooring throughout home. *** KITCHEN: All new appliances, quartz countertops , garbage disposal, lighting, larger island, backsplash, sink, faucet, cabinet hardware, wallpaper. *** RECREATION ROOM: Fireplace and designer tile surround. ***ALL BATHROOMS: All with new sinks, toilets, bathroom accessories, wallpaper, floor to ceiling tile, mirrors, lighting, countertops. ***INTERIOR: New washer and dryer, staircase banisters and railings, recessed LED lighting and designer lighting fixtures throughout, outlet and switch plates throughout home, window locks and screens, freshly painted interior, door hinges and brushed brass hardware and faux wood blinds. ***EXTERIOR: Garage door, exterior lighting, entryway hardware. Come home to a fully renovated space and live in the lap of luxury!! OVER $109k in renovations and upgrades!
Location
State VA
County Prince William
Zoning RPC
Rooms
Other Rooms Dining Room, Primary Bedroom, Bedroom 2, Bedroom 3, Kitchen, Family Room, Foyer, Breakfast Room, Recreation Room, Bathroom 2, Primary Bathroom, Half Bath
Interior
Interior Features Chair Railings, Crown Moldings, Floor Plan - Open, Kitchen - Gourmet, Kitchen - Island, Pantry, Primary Bath(s), Recessed Lighting, Soaking Tub, Stall Shower, Tub Shower, Walk-in Closet(s), Window Treatments, Upgraded Countertops, Breakfast Area, Formal/Separate Dining Room
Hot Water Natural Gas
Heating Central
Cooling Programmable Thermostat, Central A/C
Flooring Luxury Vinyl Plank
Fireplaces Number 1
Fireplaces Type Gas/Propane, Mantel(s), Screen
Equipment Built-In Microwave, Dishwasher, Disposal, Dryer, Refrigerator, Stainless Steel Appliances, Stove, Washer
Fireplace Y
Appliance Built-In Microwave, Dishwasher, Disposal, Dryer, Refrigerator, Stainless Steel Appliances, Stove, Washer
Heat Source Natural Gas
Exterior
Exterior Feature Deck(s)
Parking Features Garage - Front Entry, Garage Door Opener, Inside Access
Garage Spaces 2.0
Fence Privacy
Amenities Available Common Grounds, Pool - Outdoor, Tot Lots/Playground, Other
Water Access N
View Trees/Woods
Accessibility None
Porch Deck(s)
Attached Garage 1
Total Parking Spaces 2
Garage Y
Building
Lot Description Backs to Trees, Interior, Rear Yard
Story 3
Sewer Public Sewer
Water Public
Architectural Style Colonial, Transitional
Level or Stories 3
Additional Building Above Grade, Below Grade
Structure Type Vaulted Ceilings,Dry Wall
New Construction N
Schools
School District Prince William County Public Schools
Others
HOA Fee Include Common Area Maintenance,Insurance,Pool(s)
Senior Community No
Tax ID 7495-64-4808
Ownership Fee Simple
SqFt Source Assessor
Security Features Security System,Smoke Detector
Special Listing Condition Standard
Read Less Info
Want to know what your home might be worth? Contact us for a FREE valuation!

Our team is ready to help you sell your home for the highest possible price ASAP

Bought with Tabea Campbell • Keller Williams Realty

"My job is to find and attract mastery-based agents to the office, protect the culture, and make sure everyone is happy! "
14291 Park Meadow Drive Suite 500, Chantilly, VA, 20151

