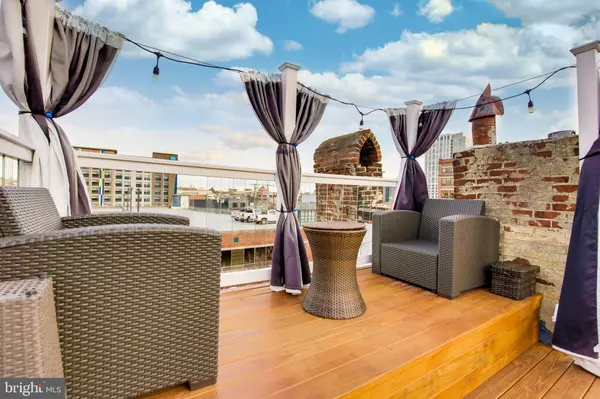$285,000
$285,000
For more information regarding the value of a property, please contact us for a free consultation.
3 Beds
3 Baths
1,556 SqFt
SOLD DATE : 02/05/2021
Key Details
Sold Price $285,000
Property Type Townhouse
Sub Type Interior Row/Townhouse
Listing Status Sold
Purchase Type For Sale
Square Footage 1,556 sqft
Price per Sqft $183
Subdivision Little Italy
MLS Listing ID MDBA533364
Sold Date 02/05/21
Style Federal
Bedrooms 3
Full Baths 3
HOA Y/N N
Abv Grd Liv Area 1,266
Originating Board BRIGHT
Year Built 1860
Annual Tax Amount $7,021
Tax Year 2020
Lot Size 871 Sqft
Acres 0.02
Property Description
Beautiful Little Italy home with multiple master suites, incredible rooftop deck and private backyard! Bright living room with exposed brick and gleaming hardwoods opens to gourmet kitchen with granite countertops and stainless steel appliances with access to large rear courtyard with landscaping and space to play! Upper levels boasts two spacious bedrooms with full baths, skylights and more! Brand new rooftop deck with sweeping views of Harbor East, featuring high end glass panel railings and plenty of space for relaxing or entertaining. Fully finished basement includes additional dedicated access, full bath and bedroom, making it ideal for an in law suite or roommate! Steps to high end dining, shopping, hot spots and so much more!
Location
State MD
County Baltimore City
Zoning C-1
Rooms
Basement Front Entrance, Full, Fully Finished, Heated, Interior Access, Outside Entrance, Rear Entrance, Space For Rooms, Walkout Stairs, Windows, Daylight, Partial
Interior
Interior Features Carpet, Combination Kitchen/Living, Floor Plan - Open, Kitchen - Gourmet, Primary Bath(s), Skylight(s), Upgraded Countertops, Wood Floors
Hot Water Electric
Heating Forced Air
Cooling Central A/C
Flooring Hardwood, Carpet, Slate
Equipment Built-In Microwave, Dishwasher, Disposal, Dryer, Icemaker, Oven/Range - Gas, Refrigerator, Stainless Steel Appliances, Washer, Water Heater
Appliance Built-In Microwave, Dishwasher, Disposal, Dryer, Icemaker, Oven/Range - Gas, Refrigerator, Stainless Steel Appliances, Washer, Water Heater
Heat Source Natural Gas
Laundry Upper Floor
Exterior
Exterior Feature Porch(es), Patio(s), Deck(s), Roof
Fence Masonry/Stone
Water Access N
View City, Harbor
Accessibility Other
Porch Porch(es), Patio(s), Deck(s), Roof
Garage N
Building
Lot Description Rear Yard
Story 4
Sewer Public Sewer
Water Public
Architectural Style Federal
Level or Stories 4
Additional Building Above Grade, Below Grade
Structure Type Brick
New Construction N
Schools
School District Baltimore City Public Schools
Others
Senior Community No
Tax ID 0303051430 003
Ownership Fee Simple
SqFt Source Estimated
Special Listing Condition Standard
Read Less Info
Want to know what your home might be worth? Contact us for a FREE valuation!

Our team is ready to help you sell your home for the highest possible price ASAP

Bought with Yony Kifle • KW Metro Center

"My job is to find and attract mastery-based agents to the office, protect the culture, and make sure everyone is happy! "
14291 Park Meadow Drive Suite 500, Chantilly, VA, 20151






