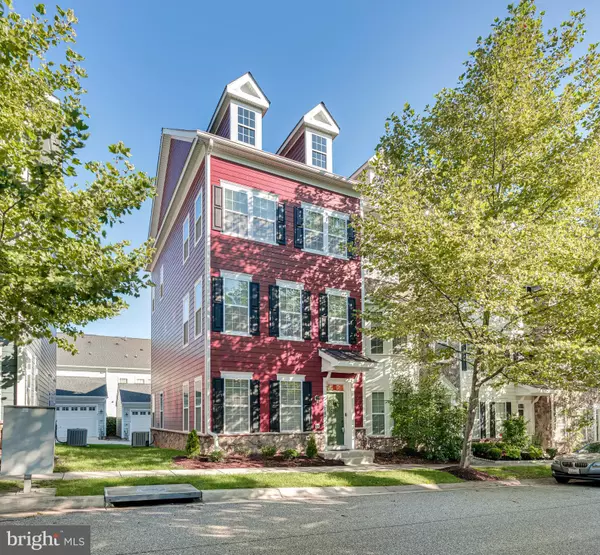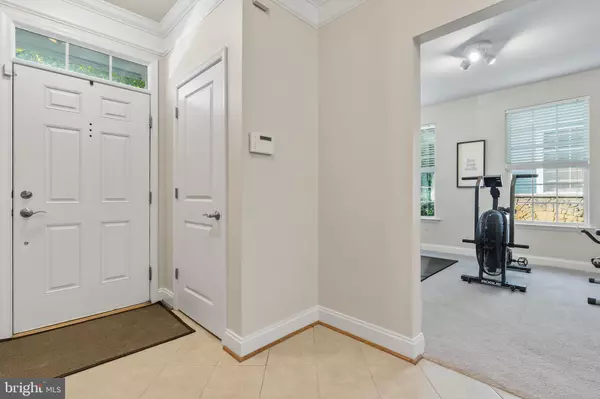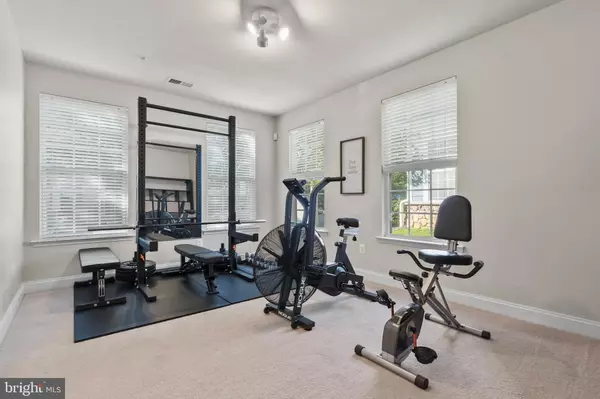$465,000
$455,000
2.2%For more information regarding the value of a property, please contact us for a free consultation.
3 Beds
3 Baths
2,036 SqFt
SOLD DATE : 10/22/2020
Key Details
Sold Price $465,000
Property Type Townhouse
Sub Type End of Row/Townhouse
Listing Status Sold
Purchase Type For Sale
Square Footage 2,036 sqft
Price per Sqft $228
Subdivision Shipleys Grant
MLS Listing ID MDHW283938
Sold Date 10/22/20
Style Colonial
Bedrooms 3
Full Baths 2
Half Baths 1
HOA Fees $113/mo
HOA Y/N Y
Abv Grd Liv Area 2,036
Originating Board BRIGHT
Year Built 2009
Annual Tax Amount $6,137
Tax Year 2019
Lot Size 1,312 Sqft
Acres 0.03
Property Description
Fabulous 2 car garage End of Group Town house in Shipley's Grant community. Spacious 2036+ sqft bright & immaculate living space featuring light filled large formal Living room with many windows and open country kitchen w/ SS appliances, 42" wood cabinets, clean Corian counter top, over sized kitchen island w/breakfast bar opens to spacious Dining area and Family room. guest powder room, Sliders to rear deck , Gleaming hardwood floors,recessed lights, on the main level. Rich laminate wood flooring on the entire upper level ,Master bedroom with ceiling fan, very well organized custom walk in California closet with pocket door,private super bath w/whirlpool sunken tub, separate shower and double sinks. Additional 2 bedrooms with hall bath ,ceramic tiles in all baths & ceiling fans in bedrooms.Lower level includes designer ceramic tile in foyer and hall way to garage. Rec.room/multi purpose room with plenty of windows,Laundry room w/front load washer and dryer. 2 car garage with impressive abundant overhead storage & clean painted floor. 9 ft. ceiling in all 3 levels . HOA provides 2 pools , club house,tot lots,and walking & jogging path & minutes to community shopping center.Super convenient to all major high ways. minutes to Rt.100, convenient to 295, I-95. No worries about parking spaces,Plenty street parking in front of house too. Don't miss out this beautiful house!Priced it right !!
Location
State MD
County Howard
Zoning RA15
Rooms
Other Rooms Living Room, Primary Bedroom, Bedroom 2, Bedroom 3, Kitchen, Game Room, Family Room, Primary Bathroom
Interior
Interior Features Ceiling Fan(s), Crown Moldings, Kitchen - Island, Pantry, Recessed Lighting, Soaking Tub, Sprinkler System, Walk-in Closet(s), Wood Floors
Hot Water Natural Gas
Heating Central, Forced Air
Cooling Ceiling Fan(s), Central A/C
Equipment Built-In Microwave, Dishwasher, Disposal, Dryer, Exhaust Fan, Icemaker, Oven - Self Cleaning, Oven/Range - Gas, Refrigerator, Stainless Steel Appliances, Washer, Washer - Front Loading, Washer/Dryer Stacked
Furnishings No
Fireplace N
Window Features Double Hung,Double Pane,Screens,Sliding
Appliance Built-In Microwave, Dishwasher, Disposal, Dryer, Exhaust Fan, Icemaker, Oven - Self Cleaning, Oven/Range - Gas, Refrigerator, Stainless Steel Appliances, Washer, Washer - Front Loading, Washer/Dryer Stacked
Heat Source Central, Natural Gas
Laundry Main Floor
Exterior
Exterior Feature Deck(s), Porch(es)
Parking Features Garage - Rear Entry, Additional Storage Area, Covered Parking, Garage Door Opener
Garage Spaces 4.0
Utilities Available Cable TV
Amenities Available Club House, Pool - Outdoor, Tot Lots/Playground, Swimming Pool
Water Access N
Roof Type Asphalt
Accessibility Doors - Lever Handle(s), Low Pile Carpeting
Porch Deck(s), Porch(es)
Attached Garage 2
Total Parking Spaces 4
Garage Y
Building
Story 3
Sewer Public Sewer
Water Public
Architectural Style Colonial
Level or Stories 3
Additional Building Above Grade, Below Grade
Structure Type 9'+ Ceilings
New Construction N
Schools
Elementary Schools Waterloo
Middle Schools Mayfield Woods
High Schools Long Reach
School District Howard County Public School System
Others
HOA Fee Include Common Area Maintenance,Lawn Maintenance,Pool(s),Snow Removal
Senior Community No
Tax ID 1401315129
Ownership Fee Simple
SqFt Source Assessor
Security Features Carbon Monoxide Detector(s),Smoke Detector,Sprinkler System - Indoor,Window Grills
Horse Property N
Special Listing Condition Standard
Read Less Info
Want to know what your home might be worth? Contact us for a FREE valuation!

Our team is ready to help you sell your home for the highest possible price ASAP

Bought with Andrew E Bowen • Long & Foster Real Estate, Inc.
"My job is to find and attract mastery-based agents to the office, protect the culture, and make sure everyone is happy! "
14291 Park Meadow Drive Suite 500, Chantilly, VA, 20151






