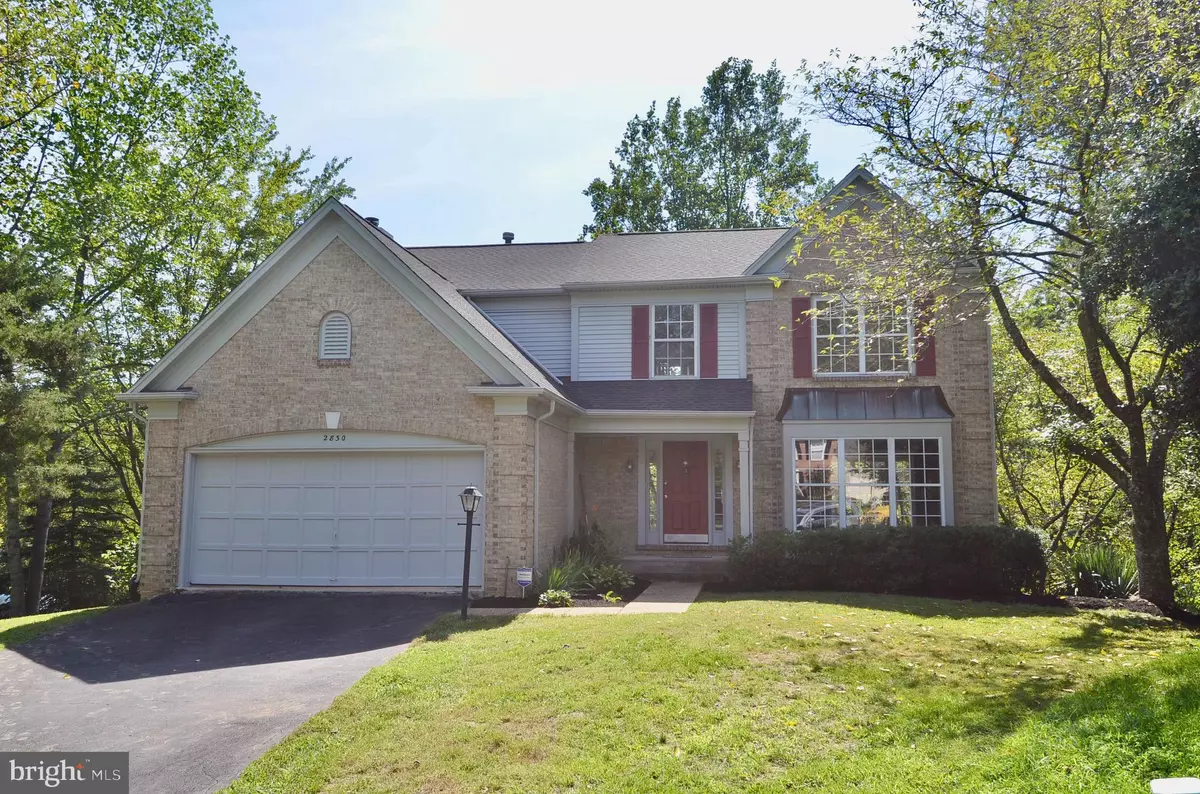$520,000
$520,000
For more information regarding the value of a property, please contact us for a free consultation.
4 Beds
4 Baths
3,028 SqFt
SOLD DATE : 09/24/2020
Key Details
Sold Price $520,000
Property Type Single Family Home
Sub Type Detached
Listing Status Sold
Purchase Type For Sale
Square Footage 3,028 sqft
Price per Sqft $171
Subdivision Twin Oaks Farm
MLS Listing ID VAPW502800
Sold Date 09/24/20
Style Colonial
Bedrooms 4
Full Baths 3
Half Baths 1
HOA Fees $102/mo
HOA Y/N Y
Abv Grd Liv Area 2,342
Originating Board BRIGHT
Year Built 1989
Annual Tax Amount $5,864
Tax Year 2020
Lot Size 8,446 Sqft
Acres 0.19
Property Description
3 Level Colonial with Grand 2 Story Foyer home located at the end of a cul-de-sac with 4 bedrooms, 3.5 baths and an oversized 2 car garage. Laundry is located with the bedrooms on the top floor. New carpet with upgraded pad just installed. Fresh paint. Aluminum capped exterior wood trim (2020), roof replaced (2018). Custom owner's bedroom closet upgrade. Deck Updated. Formal Living and separate dining room featuring a large bay window. Large Family room with fireplace and hardwood floors. Gourmet Kitchen has an extra-large window to let in plenty of sunshine. Beautiful granite, gas cooking in addition to plenty of cabinet space. Lots of space in this eat-in kitchen with sliding glass door that walks out to your deck. Updated Owner's Bath with sep shower and jetted soaking tub, double sinks. Owners Bedroom with vaulted ceilings. Lower level has huge rec room and a full bath. Walk-out Basement. THE REAL PLUS HERE IS THE LOCATION / LOCATION/ LOCATION!! This home is less than 2 minutes away from TWO commuter lots, 4 min. to the #I-95 freeway and provides quick access to the close Springfield Metro and the VRE into DC, the Pentagon and Fort Belvoir! Also super close to Potomac Mills, great restaurants and many amazing parks! The HOA has a community pool, playground, basketball courts and a myriad of walking trails throughout this amazing neighborhood!! WELCOME HOME!!
Location
State VA
County Prince William
Zoning R4
Rooms
Basement Full, Connecting Stairway, Daylight, Full, Fully Finished, Heated, Improved, Outside Entrance, Rear Entrance, Sump Pump, Walkout Level, Windows
Interior
Interior Features Attic, Breakfast Area, Carpet, Ceiling Fan(s), Chair Railings, Crown Moldings, Dining Area, Floor Plan - Traditional, Formal/Separate Dining Room, Kitchen - Eat-In, Kitchen - Gourmet, Kitchen - Island, Kitchen - Table Space, Primary Bath(s), Soaking Tub, Tub Shower, Upgraded Countertops, Walk-in Closet(s), Wood Floors
Hot Water Natural Gas
Cooling Central A/C
Flooring Hardwood, Carpet, Ceramic Tile
Fireplaces Number 1
Fireplaces Type Fireplace - Glass Doors, Mantel(s), Wood
Equipment Built-In Microwave, Built-In Range, Dishwasher, Disposal, Exhaust Fan, Icemaker, Oven/Range - Gas, Refrigerator
Fireplace Y
Appliance Built-In Microwave, Built-In Range, Dishwasher, Disposal, Exhaust Fan, Icemaker, Oven/Range - Gas, Refrigerator
Heat Source Natural Gas
Laundry Hookup, Upper Floor
Exterior
Parking Features Garage - Front Entry, Garage Door Opener, Oversized
Garage Spaces 2.0
Utilities Available Cable TV, Natural Gas Available, Phone, Under Ground, Water Available
Water Access N
Roof Type Asphalt
Accessibility None
Attached Garage 2
Total Parking Spaces 2
Garage Y
Building
Lot Description Backs - Parkland, Backs to Trees, Cul-de-sac, Front Yard, Landscaping, Rear Yard
Story 3
Sewer Public Sewer
Water Public
Architectural Style Colonial
Level or Stories 3
Additional Building Above Grade, Below Grade
New Construction N
Schools
Elementary Schools Old Bridge
Middle Schools Woodbridge
High Schools Gar-Field
School District Prince William County Public Schools
Others
Pets Allowed Y
HOA Fee Include Pool(s),Trash
Senior Community No
Tax ID 8292-69-6416
Ownership Fee Simple
SqFt Source Assessor
Special Listing Condition Standard
Pets Allowed No Pet Restrictions
Read Less Info
Want to know what your home might be worth? Contact us for a FREE valuation!

Our team is ready to help you sell your home for the highest possible price ASAP

Bought with Yony Kifle • KW Metro Center
"My job is to find and attract mastery-based agents to the office, protect the culture, and make sure everyone is happy! "
14291 Park Meadow Drive Suite 500, Chantilly, VA, 20151






