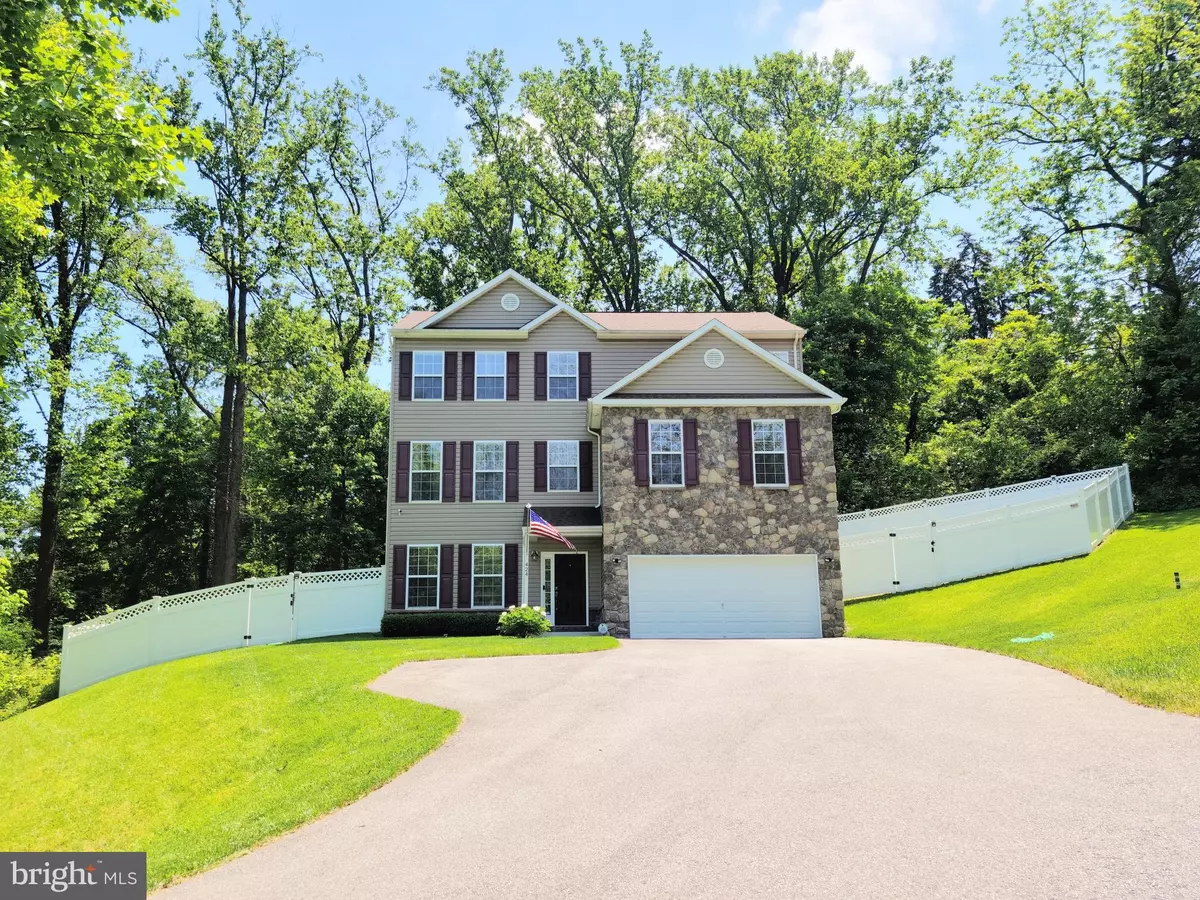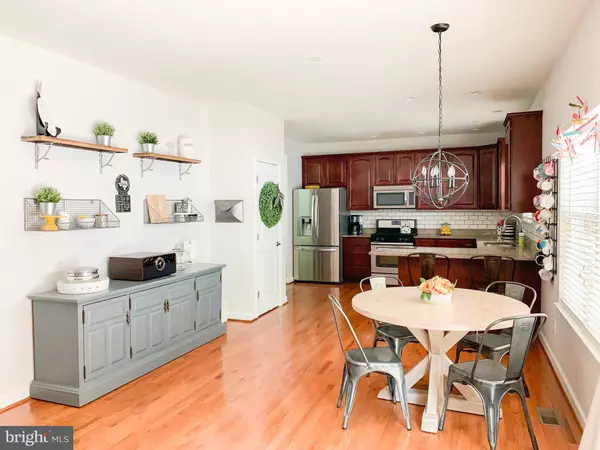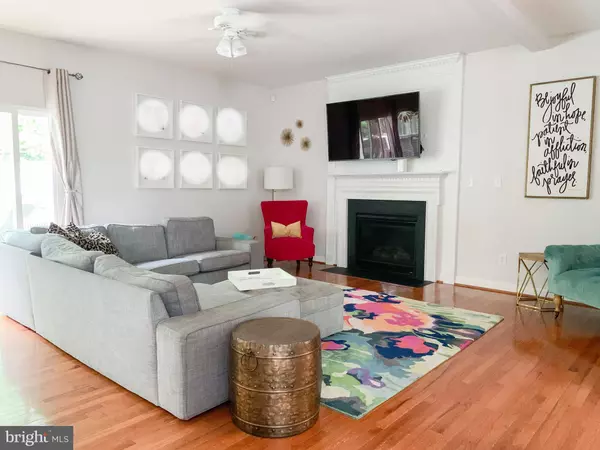$505,000
$500,000
1.0%For more information regarding the value of a property, please contact us for a free consultation.
4 Beds
3 Baths
3,040 SqFt
SOLD DATE : 08/19/2020
Key Details
Sold Price $505,000
Property Type Single Family Home
Sub Type Detached
Listing Status Sold
Purchase Type For Sale
Square Footage 3,040 sqft
Price per Sqft $166
Subdivision None Available
MLS Listing ID MDAA433526
Sold Date 08/19/20
Style Colonial
Bedrooms 4
Full Baths 2
Half Baths 1
HOA Y/N N
Abv Grd Liv Area 2,360
Originating Board BRIGHT
Year Built 2014
Annual Tax Amount $5,312
Tax Year 2019
Lot Size 0.700 Acres
Acres 0.7
Property Description
Beautiful colonial for sale in Anne Arundle County! Lovingly cared for by the original owners since 2015, this home is ready for a new owner! High demand location near excellent school district, commuter rail, easy access to 695, this home offers a bit of everything! This home offers 4 bedrooms, 2.5 baths, gorgeous hardwood floors, and smart home amenities (Alarm System, Nest Thermostat, Garage Door, Nest Doorbell system). The eat in kitchen and open concept living room, and formal dining room are perfect for hosting or a quiet evening at home. Imagine watching the seasons change while grilling on the lighted deck or patio, or quietly enjoying your morning coffee while watching nature. The master bedroom is spacious and includes double/french doors and more than enough room to accommodate your California King sized bed! Move through to the walk in closet with modular storage options for your wardrobe, and master bath complete with soaker tub, shower, double vanity, and linen/storage closet; it has all the space you could want. The three additional bedrooms and closets are spacious, and well cared for. The basement has convenient outdoor access via the sliding glass door, to a beautiful finished sitting room. Continue through to the spacious utility area for easy access to air handler/furnace, hot water heater, and sump pump. This basement has more than enough space for deep freezer/refrigerator, gym equipment, or just additional storage! Indoor access to the attached 2 car garage makes for easy access to vehicles and additional storage. You can't help but notice the property has a spacious .7 ACRES!!! Partially wooded, and 100% scenic, you'd be hard pressed to find a nicer location in this neighborhood! Schedule a showing today!
Location
State MD
County Anne Arundel
Zoning RESIDENTIAL
Direction Northeast
Rooms
Basement Daylight, Partial
Interior
Interior Features Attic, Carpet, Dining Area, Efficiency, Floor Plan - Open, Formal/Separate Dining Room, Kitchen - Island, Primary Bath(s), Pantry, Soaking Tub, Tub Shower, Upgraded Countertops, Walk-in Closet(s), Wood Floors
Hot Water Electric
Heating Heat Pump(s)
Cooling Central A/C
Flooring Hardwood, Partially Carpeted
Fireplaces Number 1
Equipment Built-In Microwave, Built-In Range, Dishwasher, Energy Efficient Appliances, ENERGY STAR Refrigerator, Oven/Range - Gas, Water Heater
Fireplace Y
Window Features Double Hung,Double Pane
Appliance Built-In Microwave, Built-In Range, Dishwasher, Energy Efficient Appliances, ENERGY STAR Refrigerator, Oven/Range - Gas, Water Heater
Heat Source Electric, Natural Gas
Exterior
Exterior Feature Deck(s), Patio(s)
Parking Features Additional Storage Area, Garage - Front Entry, Garage Door Opener, Inside Access
Garage Spaces 6.0
Fence Vinyl, Privacy
Water Access N
View Trees/Woods
Roof Type Architectural Shingle
Accessibility None
Porch Deck(s), Patio(s)
Attached Garage 2
Total Parking Spaces 6
Garage Y
Building
Lot Description Backs to Trees, Front Yard, Partly Wooded, Secluded
Story 3
Sewer Public Sewer
Water Public
Architectural Style Colonial
Level or Stories 3
Additional Building Above Grade, Below Grade
Structure Type 9'+ Ceilings,Dry Wall
New Construction N
Schools
Middle Schools Arundel
High Schools Arundel
School District Anne Arundel County Public Schools
Others
Pets Allowed Y
Senior Community No
Tax ID 020500090232589
Ownership Fee Simple
SqFt Source Estimated
Acceptable Financing FHA, Cash, Conventional, USDA, VA
Horse Property N
Listing Terms FHA, Cash, Conventional, USDA, VA
Financing FHA,Cash,Conventional,USDA,VA
Special Listing Condition Standard
Pets Allowed No Pet Restrictions
Read Less Info
Want to know what your home might be worth? Contact us for a FREE valuation!

Our team is ready to help you sell your home for the highest possible price ASAP

Bought with Alexander Kovach • EXP Realty, LLC

"My job is to find and attract mastery-based agents to the office, protect the culture, and make sure everyone is happy! "
14291 Park Meadow Drive Suite 500, Chantilly, VA, 20151






