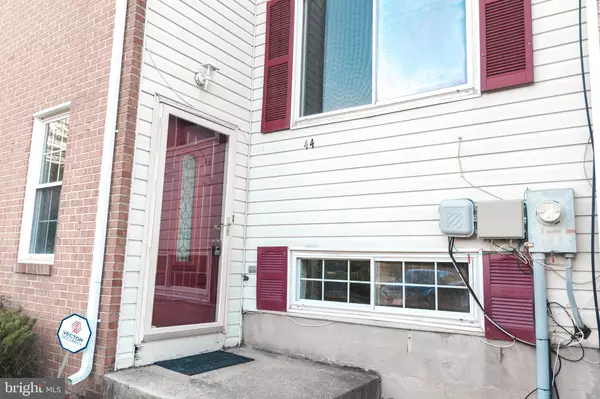$243,500
$239,900
1.5%For more information regarding the value of a property, please contact us for a free consultation.
4 Beds
3 Baths
2,021 SqFt
SOLD DATE : 07/30/2020
Key Details
Sold Price $243,500
Property Type Townhouse
Sub Type Interior Row/Townhouse
Listing Status Sold
Purchase Type For Sale
Square Footage 2,021 sqft
Price per Sqft $120
Subdivision Crosby Meadow
MLS Listing ID MDBC496760
Sold Date 07/30/20
Style Colonial
Bedrooms 4
Full Baths 2
Half Baths 1
HOA Fees $22/mo
HOA Y/N Y
Abv Grd Liv Area 1,546
Originating Board BRIGHT
Year Built 1985
Annual Tax Amount $3,825
Tax Year 2019
Lot Size 1,869 Sqft
Acres 0.04
Property Description
Newly Renovated and Well Maintained Split Foyer Townhouse in Cherished Catonsville. Enjoy the View and Tranquility from the Patio or Terrace Backing into a Mature Wooded Landscape; Pure Natural Light; Ceramic Tile Entry; Open Living and Dining Room w/Hardwood Floor; Stylish and Spacious Kitchen w/Breakfast Area, Stainless/Black Appliances w/Access to a Private Entertaining Deck. Upper Level Boosts the Owner's Suite w/Full Bath and 2 Great Sized Secondary Bedrooms w/ Shared Bath; Full Finished Basement w/ 1 Bedroom and 1 Private Bath; Sizable Family Room w/Fireplace and Sliders to Walk Out Patio; Laundry w/Washer & Dryer; Plenty of Storage; Just Minutes from Downtown Catonsville, Historic Ellicott City, Baltimore, BWI and DC; Quick Settlement!
Location
State MD
County Baltimore
Zoning RESIDENTIAL
Rooms
Basement Fully Finished, Outside Entrance, Interior Access, Windows
Interior
Interior Features Carpet, Ceiling Fan(s), Dining Area, Family Room Off Kitchen, Floor Plan - Traditional, Kitchen - Eat-In
Hot Water Electric
Heating Heat Pump(s)
Cooling Ceiling Fan(s), Central A/C
Flooring Fully Carpeted, Hardwood, Vinyl
Fireplaces Number 1
Fireplaces Type Fireplace - Glass Doors, Metal
Equipment Dishwasher, Exhaust Fan, Range Hood, Stove, Oven/Range - Electric, Water Heater
Furnishings No
Fireplace Y
Window Features Screens
Appliance Dishwasher, Exhaust Fan, Range Hood, Stove, Oven/Range - Electric, Water Heater
Heat Source Electric
Laundry Has Laundry, Main Floor, Washer In Unit, Dryer In Unit
Exterior
Exterior Feature Deck(s)
Parking On Site 2
Utilities Available Cable TV Available, Electric Available, Sewer Available, Water Available
Amenities Available Common Grounds
Water Access N
View Trees/Woods
Roof Type Composite
Street Surface Paved
Accessibility None
Porch Deck(s)
Road Frontage City/County
Garage N
Building
Lot Description Backs to Trees, No Thru Street, Private
Story 3
Sewer Public Sewer
Water Public
Architectural Style Colonial
Level or Stories 3
Additional Building Above Grade, Below Grade
Structure Type Dry Wall
New Construction N
Schools
Elementary Schools Johnnycake
Middle Schools Southwest Academy
High Schools Woodlawn High Center For Pre-Eng. Res.
School District Baltimore County Public Schools
Others
Senior Community No
Tax ID 011900011411
Ownership Fee Simple
SqFt Source Assessor
Acceptable Financing Cash, Conventional, FHA, VA
Horse Property N
Listing Terms Cash, Conventional, FHA, VA
Financing Cash,Conventional,FHA,VA
Special Listing Condition Standard
Read Less Info
Want to know what your home might be worth? Contact us for a FREE valuation!

Our team is ready to help you sell your home for the highest possible price ASAP

Bought with Gella Minie • Samson Properties
"My job is to find and attract mastery-based agents to the office, protect the culture, and make sure everyone is happy! "
14291 Park Meadow Drive Suite 500, Chantilly, VA, 20151






